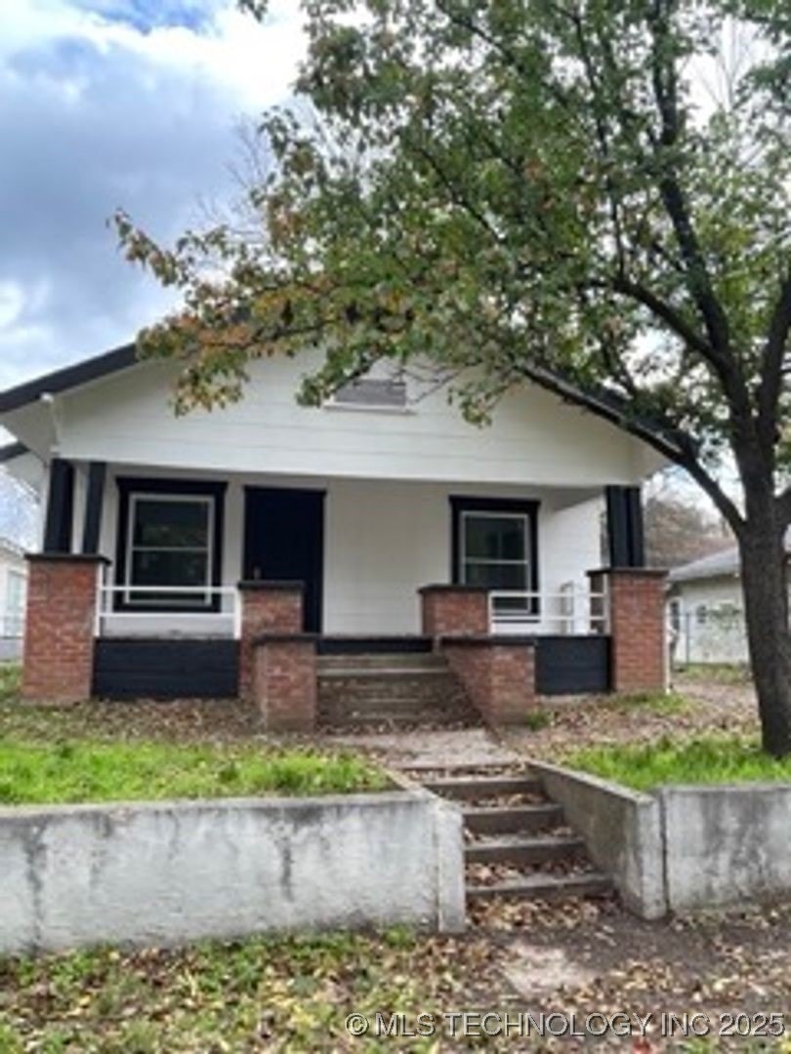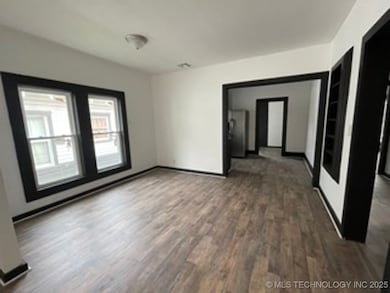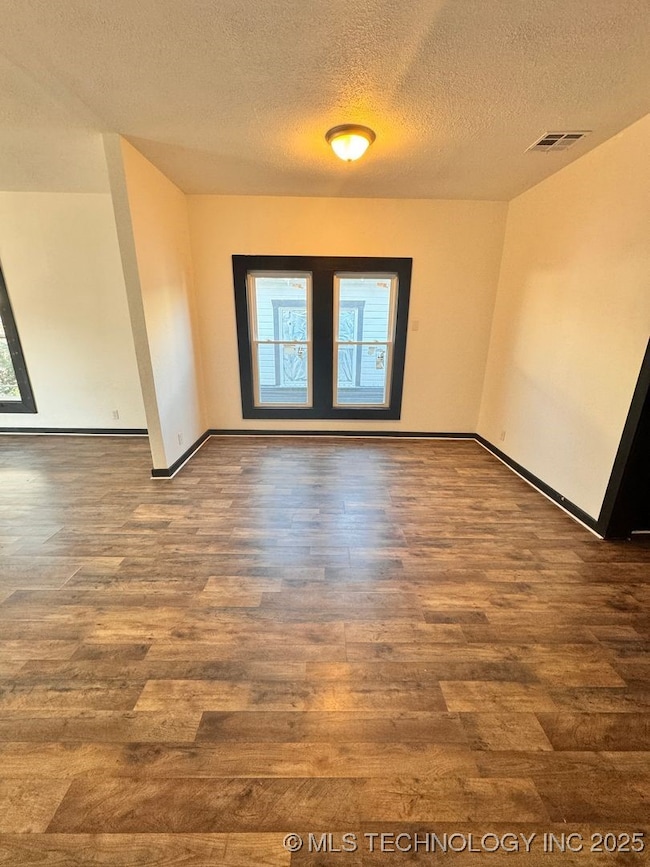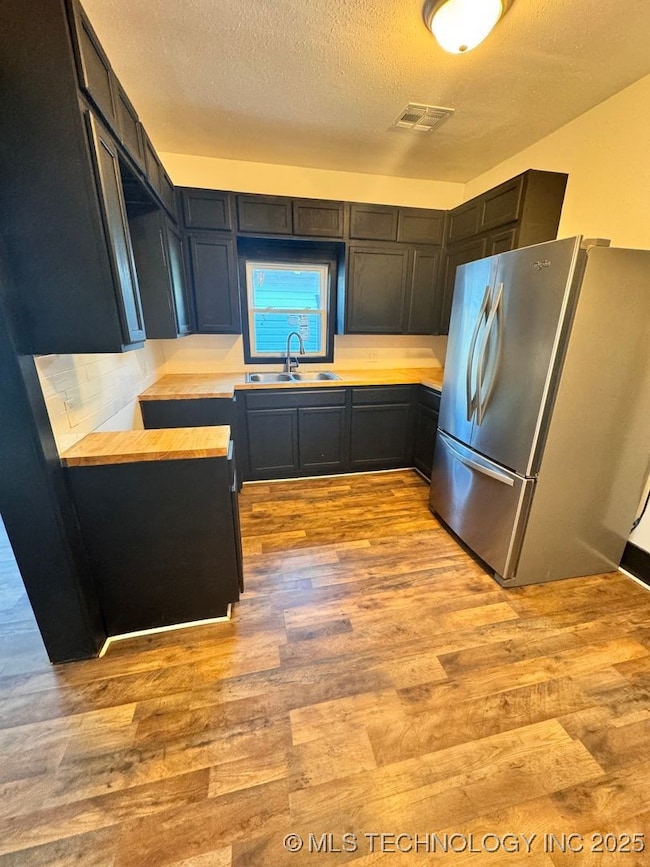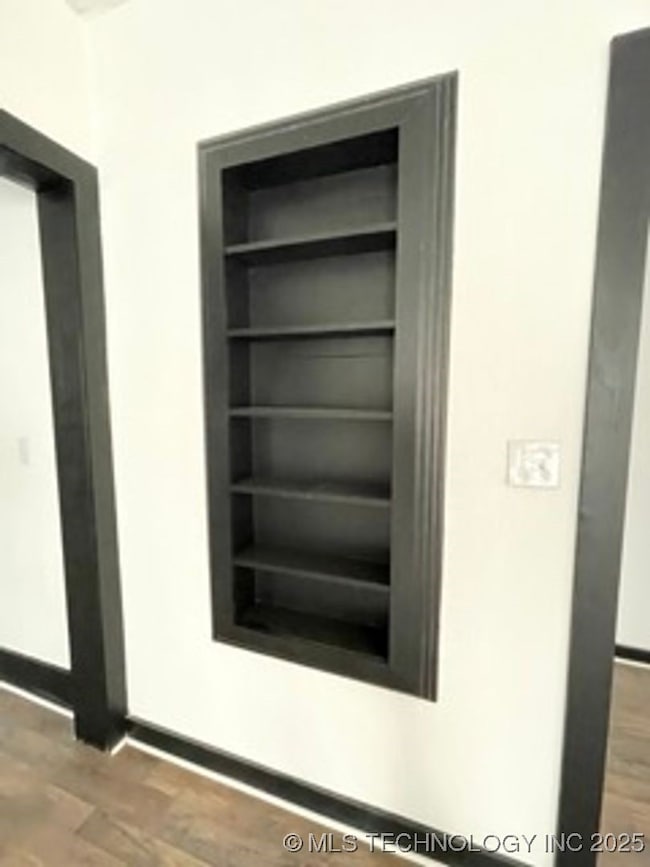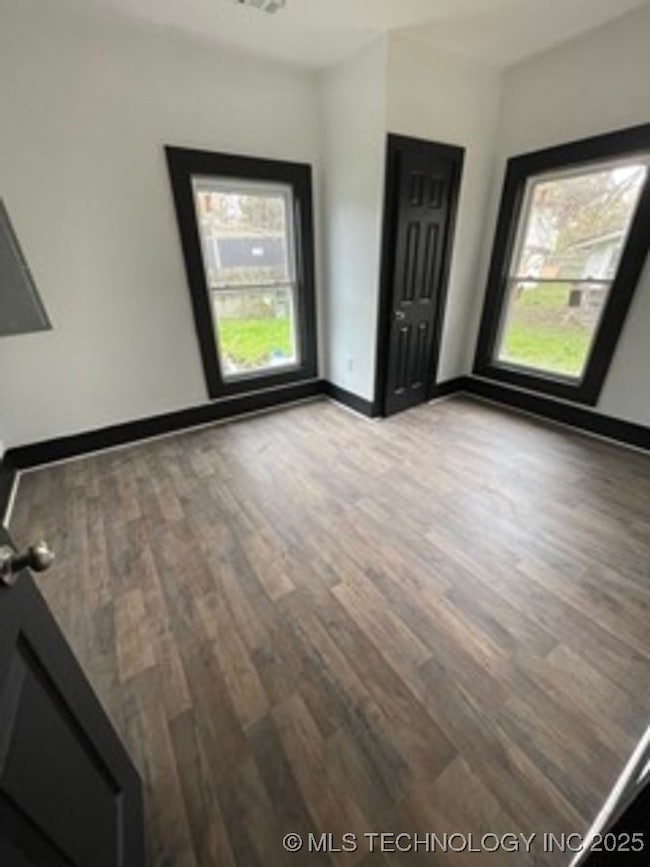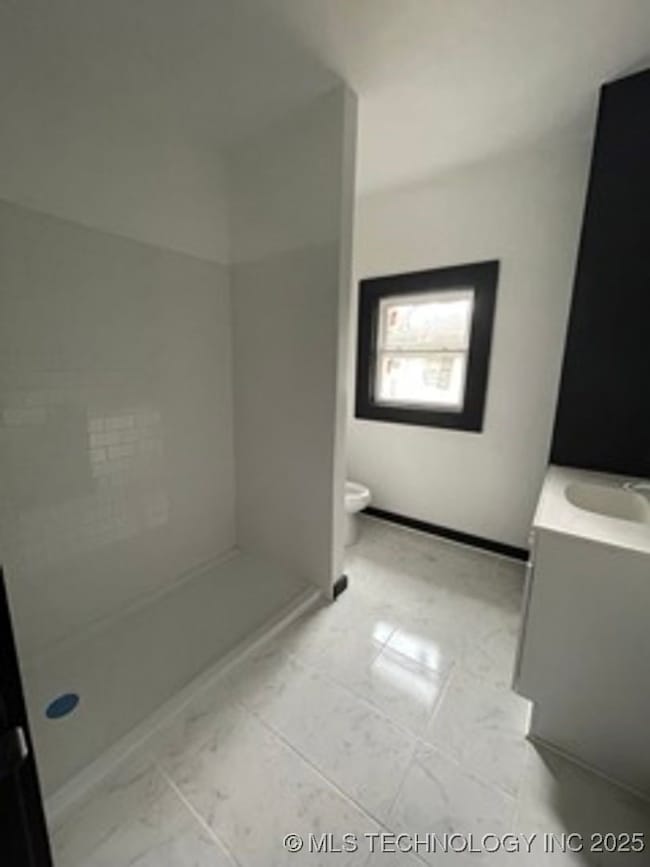622 A St NW Ardmore, OK 73401
3
Beds
1
Bath
1,260
Sq Ft
4,792
Sq Ft Lot
Highlights
- Laundry Room
- Vinyl Flooring
- 1-Story Property
- Zoned Heating and Cooling
- Heating Available
About This Home
Newly updated
3 bed 1 bath
New Central heat and air
Washer dryer hook ups in laundry room. Monthly Rent $1000
Deposit $1000
Home Details
Home Type
- Single Family
Est. Annual Taxes
- $788
Year Built
- Built in 1935
Lot Details
- 4,792 Sq Ft Lot
- Zoning described as R1
Home Design
- Entry on the 1st floor
Interior Spaces
- 1,260 Sq Ft Home
- 1-Story Property
- Vinyl Flooring
- Laundry Room
Kitchen
- Oven
- Range
Bedrooms and Bathrooms
- 3 Bedrooms
- 1 Full Bathroom
Parking
- 1 Parking Space
- Parking Available
Schools
- Charles Evans Elementary School
- Ardmore Middle School
- Ardmore High School
Utilities
- Zoned Heating and Cooling
- Heating Available
Listing and Financial Details
- Property Available on 11/17/25
- Tenant pays for all utilities
- 12 Month Lease Term
Community Details
Overview
- Ardmore City Tracts Subdivision
Pet Policy
- Limit on the number of pets
Map
Source: MLS Technology
MLS Number: 2546498
APN: 0010-00-183-001-0-004-00
Nearby Homes
- 1228 D St NW
- 115 Monroe St NE
- 208 B St SW
- 225 A St SW
- 1201 L St NE
- 56 Joy Place
- 402 Ash St
- 1209 Stanley St SW
- 915 C St SW
- 12 Sunset Dr SW
- 1721 Broadway Place
- 3450 N Commerce St
- 3821 12th Ave NW
- 3117 Cardinal Dr
- 4750 Travertine
- 800 Richland Rd
- 40 Berwyn Ln
- 11129 E Colbert Dr Unit 3
- 11129 E Colbert Dr Unit 2
- 11129 E Colbert Dr Unit 1
