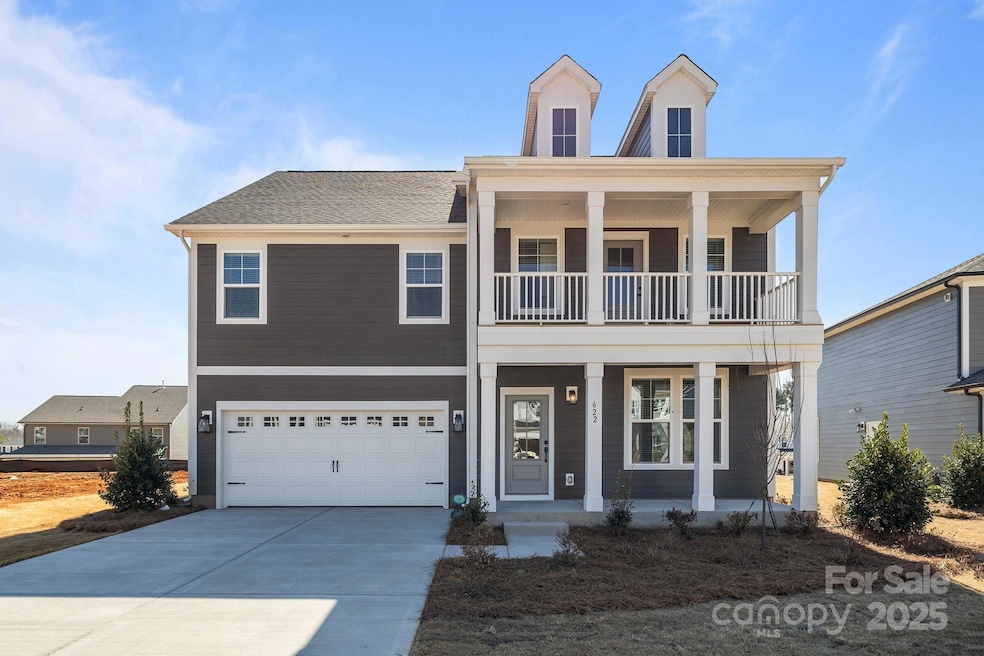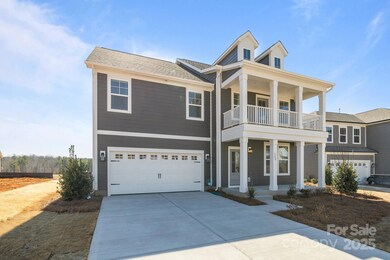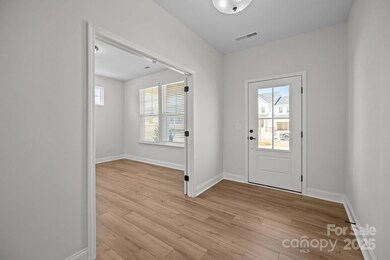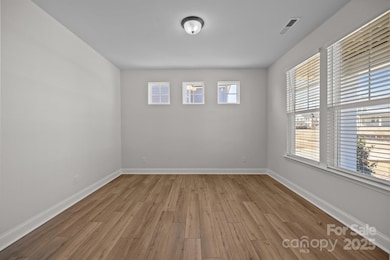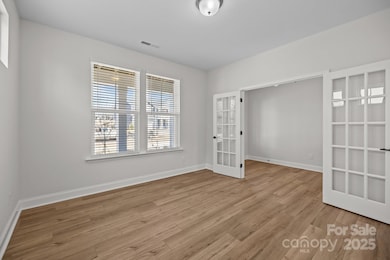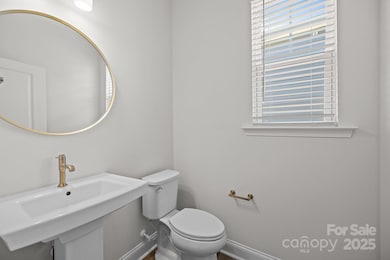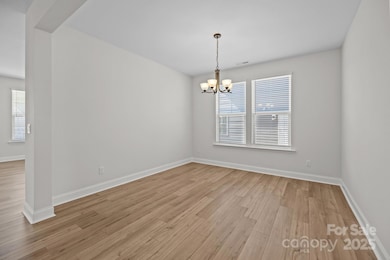Estimated payment $3,453/month
Highlights
- Under Construction
- Open Floorplan
- Covered Patio or Porch
- Bethel Elementary School Rated A
- Arts and Crafts Architecture
- 2 Car Attached Garage
About This Home
Welcome to Lakeside Glen & the Jordan plan! Spanning 3,240 sq ft, this home features 4 bdrms, 3.5 baths, and is brimming with upgrades. The open-concept layout includes a double front porch, LVP flooring on the main level, a gourmet kitchen w/ stainless steel appliances (double wall oven), pot filler, farmhouse sink, quartz c-tops, & a spacious island perfect for entertaining. The main floor is also home to a formal dining rm, a large family rm, & a home office. Take the oak-treaded stairs to discover a luxurious primary suite w/ tray ceiling, dual-sink vanity, tiled shower w/ rain showerhead, Integrated Diverter Spa w/ Body Sprays, & a spacious walk-in closet. Secondary bdrms are well-sized with walk-in closets & share access to a loft. A hall bath, a second-floor laundry room, & ample storage add convenience. Enjoy the outdoors from the inviting double front porch or the expansive covered rear porch. This home is a perfect blend of comfort and sophistication! Est Completion 2/25
Listing Agent
DRB Group of North Carolina, LLC Brokerage Email: swilkinson@drbgroup.com License #291029 Listed on: 11/26/2024
Co-Listing Agent
DRB Group of North Carolina, LLC Brokerage Email: swilkinson@drbgroup.com License #277349
Home Details
Home Type
- Single Family
Year Built
- Built in 2025 | Under Construction
HOA Fees
- $100 Monthly HOA Fees
Parking
- 2 Car Attached Garage
Home Design
- Home is estimated to be completed on 2/1/25
- Arts and Crafts Architecture
- Charleston Architecture
- Slab Foundation
Interior Spaces
- 2-Story Property
- Open Floorplan
- Wired For Data
- Entrance Foyer
- Pull Down Stairs to Attic
- Washer and Electric Dryer Hookup
Kitchen
- Range Hood
- Microwave
- Dishwasher
- Kitchen Island
- Disposal
Flooring
- Tile
- Vinyl
Bedrooms and Bathrooms
- 4 Bedrooms
- Walk-In Closet
Schools
- Bethel Elementary School
- Oakridge Middle School
- Clover High School
Utilities
- Two cooling system units
- Forced Air Heating and Cooling System
- Heating System Uses Natural Gas
- Electric Water Heater
- Cable TV Available
Additional Features
- Covered Patio or Porch
- Property is zoned RMX-10, RMX
Community Details
- Cams Association
- Built by DRB Homes
- Lakeside Glen Subdivision, Jordan 4 Floorplan
- Mandatory home owners association
Listing and Financial Details
- Assessor Parcel Number 5500000273
Map
Home Values in the Area
Average Home Value in this Area
Property History
| Date | Event | Price | Change | Sq Ft Price |
|---|---|---|---|---|
| 06/09/2025 06/09/25 | Pending | -- | -- | -- |
| 05/30/2025 05/30/25 | Price Changed | $529,900 | -4.5% | $164 / Sq Ft |
| 05/23/2025 05/23/25 | Price Changed | $554,900 | -3.5% | $171 / Sq Ft |
| 02/08/2025 02/08/25 | Price Changed | $574,900 | -3.4% | $177 / Sq Ft |
| 01/08/2025 01/08/25 | Price Changed | $594,900 | -0.8% | $184 / Sq Ft |
| 11/26/2024 11/26/24 | Price Changed | $599,900 | -2.4% | $185 / Sq Ft |
| 11/26/2024 11/26/24 | For Sale | $614,900 | -- | $190 / Sq Ft |
Source: Canopy MLS (Canopy Realtor® Association)
MLS Number: 4203581
- 634 Amberjack Place Unit 77
- 638 Amberjack Place Unit 76
- 646 Amberjack Place
- 646 Amberjack Place Unit 74
- 626 Amberjack Place
- 626 Amberjack Place Unit 79
- 281 Supernova Dr
- 725 Sirius Ln
- 725 Sirius Ln Unit 90
- 642 Amberjack Ln Unit 75
- 277 Supernova Dr
- 277 Supernova Dr Unit 12
- 885 Regulus Ct
- 885 Regulus Ct Unit 42
- Burton Plan at Lakeside Glen
- Norris Plan at Lakeside Glen
- Townsend Plan at Lakeside Glen
- Jordan Plan at Lakeside Glen
- Fairfield Plan at Lakeside Glen
- 893 Regulus Ct Unit 40
