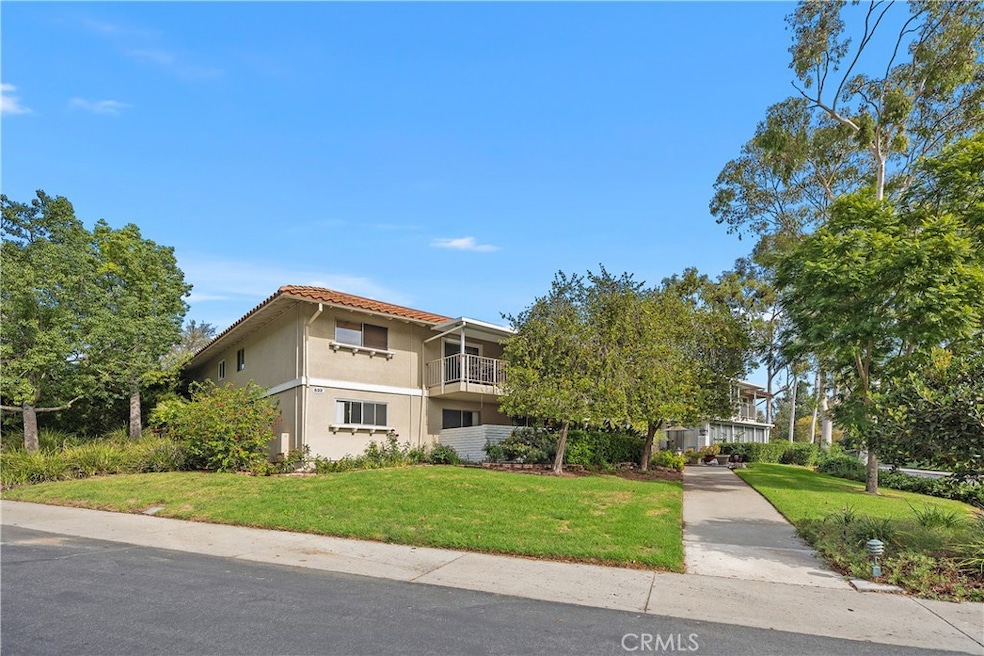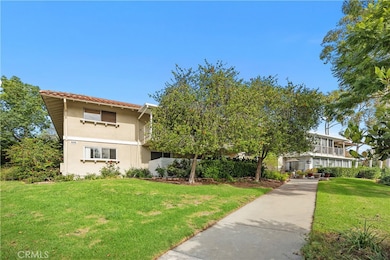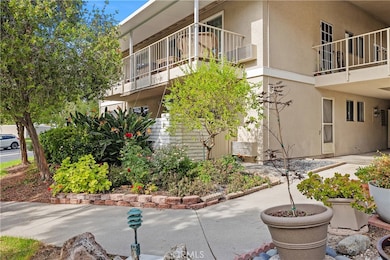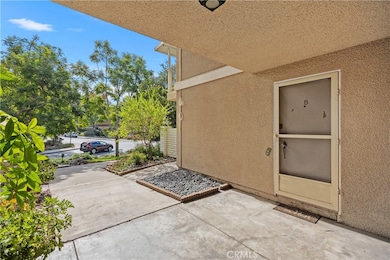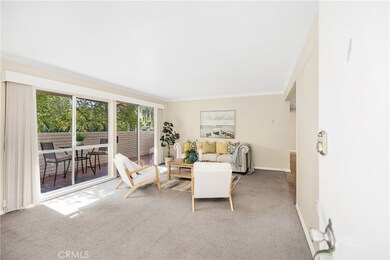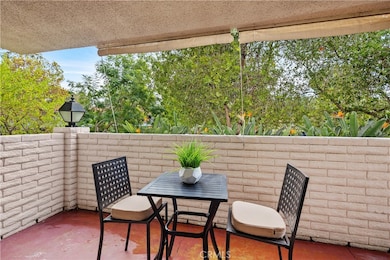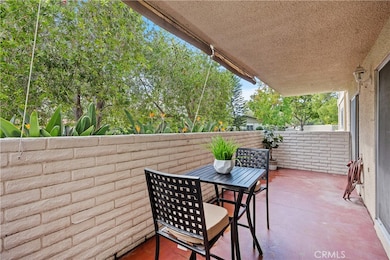622 Avenida Sevilla Unit B Laguna Woods, CA 92637
Estimated payment $2,755/month
Highlights
- Popular Property
- Community Stables
- Exercise
- Golf Course Community
- 24-Hour Security
- Active Adult
About This Home
POPULAR "CASA LINDA" MODEL CLOSE TO THE CREEK! This inviting 2-bed, 2-bath single-level home, freshly painted, offers a peaceful, tree-lined setting and an easy, low-maintenance lifestyle. From the sidewalk, you can enter with NO STAIRS. A spacious living room welcomes you and opens to the extended, walled patio through a wide sliding glass door, perfect for morning coffee and evening breezes. The adjacent dining area flows into a cheerful kitchen with crisp white cabinetry, solid-surface counters, a wall oven, an electric cooktop, and a handy serving/desk counter beneath the ceiling light panel. Both bedrooms are nicely sized. The primary suite enjoys an expansive dressing area with mirrored wardrobes, a built-in vanity, and a separate step-in shower. The guest bedroom also has a slider to the patio, creating extraordinary indoor-outdoor living. The hall bath features a tub/shower combo.
Additional highlights include crown molding, updated, neutral paint, easy-care flooring, abundant closet space, and the convenience of an in-unit stackable washer/dryer. Relax on the private-feeling patio framed by mature landscaping and a retractable shade, then head out to nearby walking paths and the creek. You won't want to miss seeing it! Add all of this to the Laguna Woods Village lifestyle, and you have a winning combination. Enjoy a 27 hole championship golf course and a nine hole executive course, tennis, pickleball, paddle tennis, lawn bowling, two fitness centers, seven clubhouses, five swimming pools, an equestrian center, garden centers, an art studio, a world class woodshop, more than two hundred clubs and organizations, free bus service within the community and to nearby shopping, convenient RV parking, and you are approximately six miles from beautiful Laguna Beach. Country Club Living at its BEST! Carport 455 Space 2
Listing Agent
Laguna Premier Realty Inc. Brokerage Phone: 949-648-0329 License #01225015 Listed on: 11/16/2025
Property Details
Home Type
- Co-Op
Year Built
- Built in 1966
Lot Details
- 1,010 Sq Ft Lot
- Property fronts a private road
- End Unit
- No Units Located Below
- 1 Common Wall
- Block Wall Fence
- Level Lot
HOA Fees
- $761 Monthly HOA Fees
Property Views
- Woods
- Park or Greenbelt
Home Design
- Traditional Architecture
- Entry on the 1st floor
- Turnkey
- Slab Foundation
- Tile Roof
Interior Spaces
- 1,009 Sq Ft Home
- 2-Story Property
- Built-In Features
- Crown Molding
- Recessed Lighting
- Window Screens
- Sliding Doors
- Living Room
- L-Shaped Dining Room
- Storage
Kitchen
- Eat-In Kitchen
- Electric Oven
- Electric Cooktop
- Range Hood
- Freezer
- Dishwasher
- Pots and Pans Drawers
- Disposal
Flooring
- Carpet
- Laminate
Bedrooms and Bathrooms
- 2 Main Level Bedrooms
- Primary Bedroom on Main
- Primary Bedroom Suite
- Bathroom on Main Level
- 2 Full Bathrooms
- Formica Counters In Bathroom
- Makeup or Vanity Space
- Bathtub with Shower
- Walk-in Shower
- Exhaust Fan In Bathroom
- Linen Closet In Bathroom
- Closet In Bathroom
Laundry
- Laundry Room
- Stacked Washer and Dryer
- 220 Volts In Laundry
Home Security
- Security Lights
- Fire and Smoke Detector
Parking
- 1 Car Garage
- 1 Detached Carport Space
- Parking Storage or Cabinetry
- Parking Available
- Automatic Gate
- Guest Parking
- Parking Lot
- Assigned Parking
Accessible Home Design
- Grab Bar In Bathroom
- Lowered Light Switches
- Doors swing in
- Doors are 32 inches wide or more
- No Interior Steps
- More Than Two Accessible Exits
- Low Pile Carpeting
- Accessible Parking
Pool
- Exercise
- Heated Spa
- In Ground Spa
- Pool Cover
Outdoor Features
- Covered Patio or Porch
- Exterior Lighting
- Rain Gutters
Utilities
- Cooling System Mounted To A Wall/Window
- Air Source Heat Pump
- Radiant Heating System
- Vented Exhaust Fan
- Hot Water Heating System
- 220 Volts in Kitchen
- Natural Gas Not Available
- Water Heater
- Cable TV Available
Community Details
Overview
- Active Adult
- Front Yard Maintenance
- 12,736 Units
- United Mutual Association, Phone Number (949) 597-4600
- Vms HOA
- Built by Rossmor
- Leisure World Subdivision, Casa Linda Floorplan
- Maintained Community
- RV Parking in Community
- Greenbelt
Amenities
- Clubhouse
- Billiard Room
- Meeting Room
- Card Room
- Community Storage Space
Recreation
- Golf Course Community
- Tennis Courts
- Pickleball Courts
- Sport Court
- Bocce Ball Court
- Ping Pong Table
- Community Pool
- Community Spa
- Park
- Dog Park
- Community Stables
- Horse Trails
- Hiking Trails
- Bike Trail
Pet Policy
- Pets Allowed
Security
- 24-Hour Security
- Resident Manager or Management On Site
- Controlled Access
Map
Home Values in the Area
Average Home Value in this Area
Property History
| Date | Event | Price | List to Sale | Price per Sq Ft |
|---|---|---|---|---|
| 11/16/2025 11/16/25 | For Sale | $318,000 | -- | $315 / Sq Ft |
Source: California Regional Multiple Listing Service (CRMLS)
MLS Number: OC25259998
- 620 Avenida Sevilla Unit N
- 669 Via Mendoza Unit P
- 665 Via Los Altos Unit A
- 829 Via Alhambra Unit A
- 662 Via Los Altos Unit N
- 662 Via Los Altos Unit P
- 851 Ronda Mendoza Unit B
- 890 Ronda Sevilla Unit O
- 881 Via Mendoza Unit D
- 683 Via Alhambra Unit N
- 905 Ronda Sevilla Unit O
- 802 Ronda Mendoza Unit N
- 866 Ronda Mendoza Unit D
- 803 Ronda Mendoza Unit N
- 803 Ronda Mendoza Unit A
- 660 Avenida Sevilla Unit P
- 783 Via Los Altos Unit A
- 897 Ronda Sevilla
- 856 Ronda Mendoza Unit O
- 228 Avenida Majorca Unit C
- 606 Avenida Sevilla Unit C
- 633 Avenida Sevilla Unit B
- 852 Ronda Mendoza Unit Q
- 881 Via Mendoza Unit O
- 828 Via Alhambra Unit O
- 839 Ronda Sevilla Unit A
- 594 Avenida Majorca Unit A
- 905 Ronda Sevilla Unit A
- 198 Avenida Majorca Unit C
- 803 Ronda Mendoza Unit A
- 928 Avenida Majorca Unit O
- 896 Ronda Sevilla Unit N
- 840 Ronda Sevilla Unit B
- 546 Via Estrada Unit A
- 23 Indian Hill Ln
- 25091 Acacia Ln Unit 33
- 519 Calle Aragon Unit B
- 752 Avenida Majorca Unit C
- 122 Via Estrada Unit A
- 25521 Indian Hill Ln
