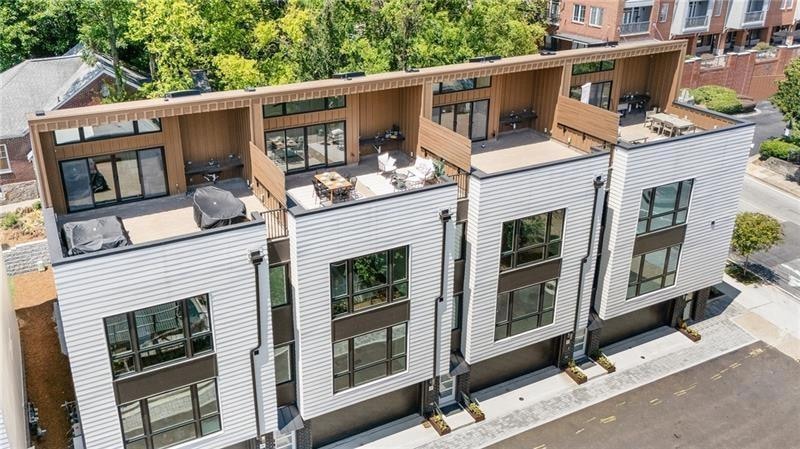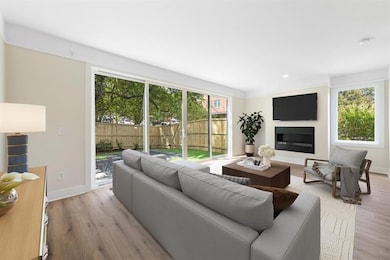622 Bellemeade Ave NW Unit 2 Atlanta, GA 30318
Berkeley Park NeighborhoodEstimated payment $4,420/month
Highlights
- Open-Concept Dining Room
- New Construction
- Rooftop Deck
- North Atlanta High School Rated A
- No Units Above
- Contemporary Architecture
About This Home
Introducing The Berkeleys, the most desirable townhome community in West Midtown's Berkeley Park! This unit is finished and ready to close. There is a $7,000 closing cost incentive with the preferred lender. These modern homes with floor to ceiling windows and rooftop terraces are what you have been waiting for! Luxury townhome living with open floor plans, near Interstate 75 off of Northside Drive, and just steps away from the planned Northside BeltLine! This beautifully appointed three bedroom home boasts an oversized two-car garage, wrap-around stairwell with a skylight, top-of-the-line tile, hardwood flooring, quartz countertops, solid wood cabinetry with soft-close features, and stainless steel appliances, and a fenced in courtyard backyard off the kitchen and family room level! You won't want to miss the fourth level! This area includes a bonus space, an open-air roof terrace, and capabilities for an optional outdoor kitchen, gas grill and refrigerator. You will love entertaining and relaxing on the roof with views of the city. Going out is easy too - shopping and the city's best restaurants are all nearby. There are only 5 opportunities left, come check them out before they are all gone! The photos are of the finished townhome in the neighborhood.
Listing Agent
Atlanta Fine Homes Sotheby's International Brokerage Phone: 678-522-2304 License #299105 Listed on: 10/29/2025

Townhouse Details
Home Type
- Townhome
Year Built
- Built in 2024 | New Construction
Lot Details
- No Units Above
- No Units Located Below
- Private Entrance
- Back Yard Fenced
HOA Fees
- $350 Monthly HOA Fees
Parking
- 2 Car Attached Garage
Home Design
- Contemporary Architecture
- Four Sided Brick Exterior Elevation
- Concrete Perimeter Foundation
Interior Spaces
- 2,560 Sq Ft Home
- 3-Story Property
- Roommate Plan
- Ceiling height of 9 feet on the main level
- Insulated Windows
- Family Room with Fireplace
- Open-Concept Dining Room
- Home Office
- Exterior Basement Entry
- Laundry on main level
Kitchen
- Open to Family Room
- Gas Range
- Range Hood
- Microwave
- Dishwasher
- Kitchen Island
- White Kitchen Cabinets
- Disposal
Flooring
- Wood
- Carpet
- Ceramic Tile
Bedrooms and Bathrooms
- 3 Bedrooms
- Walk-In Closet
- Dual Vanity Sinks in Primary Bathroom
- Separate Shower in Primary Bathroom
Outdoor Features
- Rooftop Deck
Location
- Property is near shops
- Property is near the Beltline
Schools
- E. Rivers Elementary School
- Willis A. Sutton Middle School
- North Atlanta High School
Utilities
- Forced Air Zoned Cooling and Heating System
- Underground Utilities
- 110 Volts
- Phone Available
- Cable TV Available
Listing and Financial Details
- Assessor Parcel Number 17 015200070128
Community Details
Overview
- 11 Units
- The Berkeleys Subdivision
- Rental Restrictions
Amenities
- Restaurant
Recreation
- Trails
Map
Home Values in the Area
Average Home Value in this Area
Property History
| Date | Event | Price | List to Sale | Price per Sq Ft |
|---|---|---|---|---|
| 11/11/2025 11/11/25 | Pending | -- | -- | -- |
| 10/29/2025 10/29/25 | For Sale | $650,000 | -- | $254 / Sq Ft |
Source: First Multiple Listing Service (FMLS)
MLS Number: 7673537
- 622 Bellemeade Ave NW Unit 1
- 622 Bellemeade Ave NW Unit 7
- 622 Bellemeade Ave NW Unit 3
- 622 Bellemeade Ave NW Unit 9
- 677 Holmes St NW
- 727 Holmes St NW
- 744 Bellemeade Ave NW
- 750 Bellemeade Ave NW
- 552 Ember Ln NW
- 805 Holmes St NW
- 792 Antone St NW
- 777 Forrest St NW
- 815 Verner St NW
- 656 Channing Dr NW
- 488 Deering Rd NW
- 800 Berkeley Ave NW
- 533 Trabert Ave NW
- 2320 Mockernut Trail SE Unit 139
- 2300 Mockernut Trail SE
- 2320 Mockernut Trail SE






