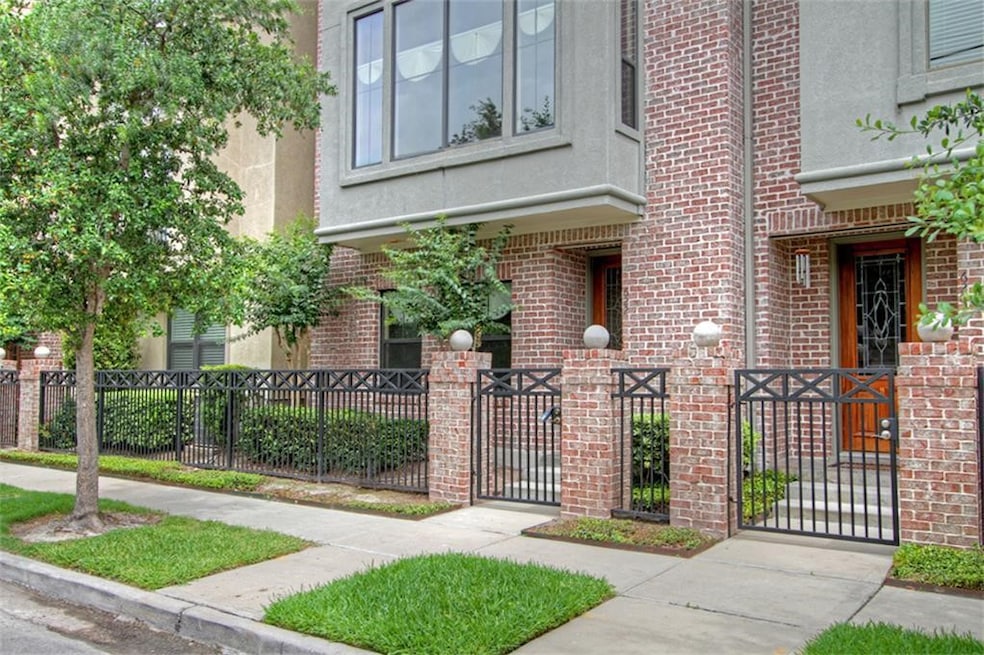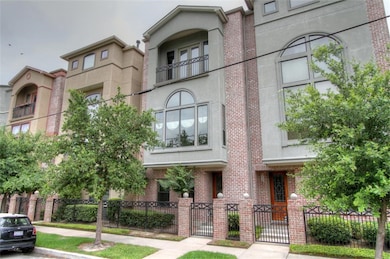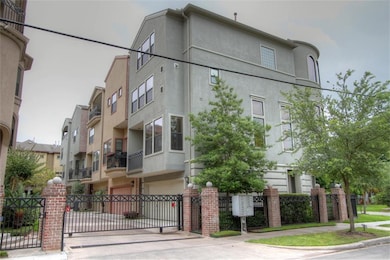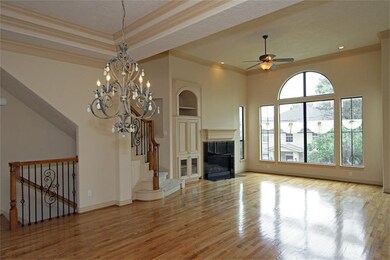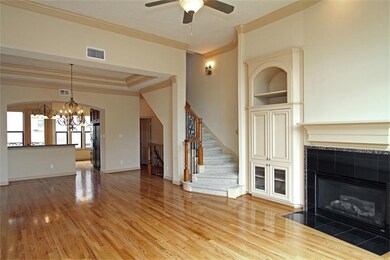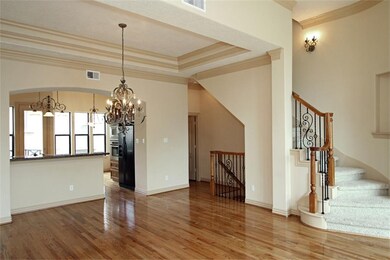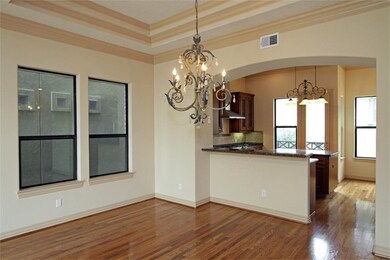622 Bomar St Houston, TX 77006
Montrose NeighborhoodHighlights
- Traditional Architecture
- 1 Fireplace
- Central Heating and Cooling System
- Wharton Dual Language Academy Rated A-
- 2 Car Attached Garage
- 1-minute walk to Peggy H. Shifflick Park
About This Home
Superb Montrose Location just minutes from Midtown, Downtown, The Heights, Medical Center, Washington Corridor, and the Galleria! Gated Community of 12 Patio Homes with Controlled Access Entrance Gate! Separate Gated & Locked Sidewalk Entrances to Homes from the Street! Beautiful Luxury Finishes Throughout the Entire Home! Chef's Kitchen with Stainless Steel Appliances, including Refrigerator. Home is in Immaculate Condition! 2 Balcony Areas! Hardwoods, Granite, Marble, Double Crown Molding.
Listing Agent
REALM Real Estate Professionals - North Houston License #0622455 Listed on: 11/20/2025

Townhouse Details
Home Type
- Townhome
Est. Annual Taxes
- $9,777
Year Built
- Built in 2004
Lot Details
- 1,738 Sq Ft Lot
Parking
- 2 Car Attached Garage
Home Design
- Traditional Architecture
Interior Spaces
- 2,328 Sq Ft Home
- 3-Story Property
- 1 Fireplace
Kitchen
- Microwave
- Dishwasher
- Disposal
Bedrooms and Bathrooms
- 3 Bedrooms
Schools
- William Wharton K-8 Dual Language Academy Elementary School
- Gregory-Lincoln Middle School
- Lamar High School
Utilities
- Central Heating and Cooling System
- Heating System Uses Gas
Listing and Financial Details
- Property Available on 1/1/26
- 12 Month Lease Term
Community Details
Overview
- Stanford Court HOA
- Stanford Court Subdivision
Pet Policy
- Pet Deposit Required
- The building has rules on how big a pet can be within a unit
Map
Source: Houston Association of REALTORS®
MLS Number: 95668114
APN: 1221260010009
- 592 Bomar St
- 605 Bomar St Unit 3
- 584 Bomar St
- 542 Bomar St
- 614 Peden St Unit B
- 1009 Peden St
- 907 W Gray St Unit 2
- 1001 Bomar St Unit B
- 2215 Stanford St Unit 2215
- 2201 Crocker St
- 2010 Taft St Unit 4
- 405 W Drew St
- 1414 Stanford St
- 714 Fargo St
- 214 Welch St Unit 1
- 1801 Oneil St Unit C
- 513 W Bell St
- 2300 Stanford St Unit H
- 2300 Stanford St Unit G
- 299 W Gray St
