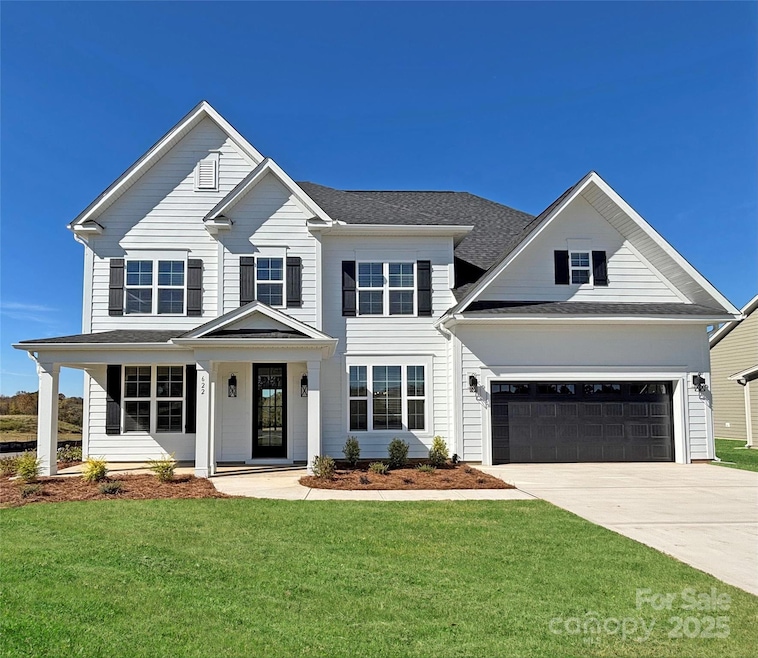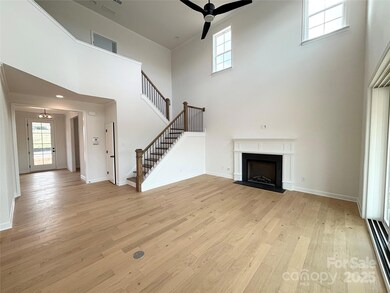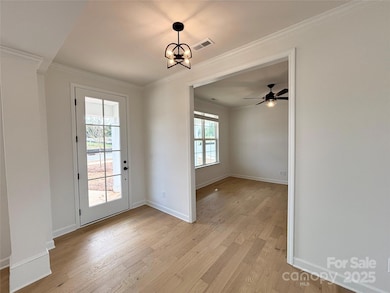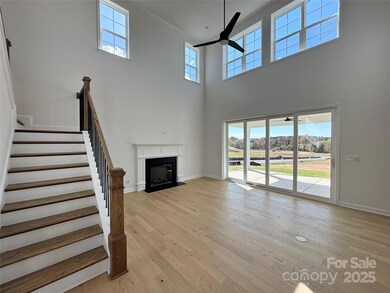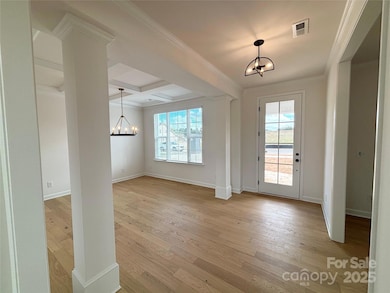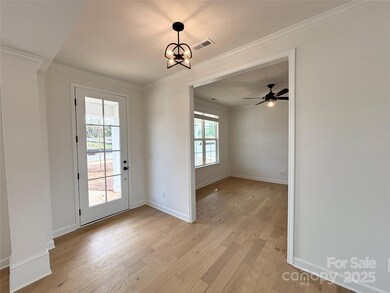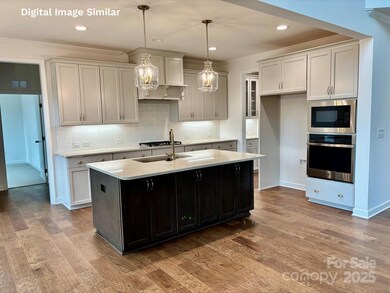622 Brennan St Unit 39 Mount Pleasant, NC 28124
Estimated payment $4,518/month
Highlights
- New Construction
- Open Floorplan
- Wood Flooring
- Mount Pleasant Elementary School Rated A-
- Transitional Architecture
- Mud Room
About This Home
The Arlington features an award-winning open floor plan with a dramatic two-story family room that makes the space feel bright, airy, and open. Perfect for both relaxing and entertaining, the main floor includes a flex room off the foyer, formal dining room, private secondary bedroom with ensuite bath, and a centrally located kitchen with plenty of storage and workspace. Upstairs, the private main suite offers a luxurious retreat with a generous walk-in closet and spa-like bathroom that includes a garden tub and shower. The laundry room is located directly off the main closet for added ease and convenience. Enjoy a chef’s dream kitchen, complete with GE appliances, a cabinetry hood over the induction cooktop, and a convenient butler’s pantry for added storage and prep space. Whether you’re looking for space to grow or a home that’s ready to entertain, the Arlington delivers versatility, comfort, and timeless style—all in one thoughtfully designed plan.
Listing Agent
Niblock Development Corp Brokerage Email: clittle@niblockhomes.com License #145957 Listed on: 09/23/2025
Home Details
Home Type
- Single Family
Year Built
- Built in 2025 | New Construction
Lot Details
- Back Yard Fenced
- Property is zoned R-L
Parking
- 2 Car Attached Garage
Home Design
- Home is estimated to be completed on 10/10/25
- Transitional Architecture
- Slab Foundation
- Architectural Shingle Roof
Interior Spaces
- 2-Story Property
- Open Floorplan
- Mud Room
- Family Room with Fireplace
- Storage
- Laundry Room
Kitchen
- Electric Oven
- Electric Cooktop
- Microwave
- Ice Maker
- Dishwasher
- Kitchen Island
- Disposal
Flooring
- Wood
- Tile
- Vinyl
Bedrooms and Bathrooms
- 4 Full Bathrooms
- Soaking Tub
Schools
- Irvin Elementary School
- Mount Pleasant Middle School
- Mount Pleasant High School
Utilities
- Cooling Available
- Vented Exhaust Fan
- Electric Water Heater
- Cable TV Available
Additional Features
- ENERGY STAR/CFL/LED Lights
- Covered Patio or Porch
Listing and Financial Details
- Assessor Parcel Number 5660468672
Community Details
Overview
- Built by Niblock Homes LLC
- Brighton Park Subdivision, Arlington Floorplan
- Property has a Home Owners Association
Recreation
- Community Pool
Map
Home Values in the Area
Average Home Value in this Area
Property History
| Date | Event | Price | List to Sale | Price per Sq Ft |
|---|---|---|---|---|
| 09/23/2025 09/23/25 | For Sale | $721,300 | -- | $217 / Sq Ft |
Source: Canopy MLS (Canopy Realtor® Association)
MLS Number: 4305459
- 614 Brennan St Unit 38
- 606 Brennan St Unit 37
- Avalon Plan at Brighton Park
- Ashlyn Plan at Brighton Park
- Dawson Plan at Brighton Park
- Arlington Plan at Brighton Park
- Harper Plan at Brighton Park
- Sedona Plan at Brighton Park
- Madison Plan at Brighton Park
- Hillcrest Plan at Brighton Park
- Morgan Plan at Brighton Park
- Stratford Plan at Brighton Park
- 6853 Glen Abbey Ln Unit 8
- 6847 Glen Abbey Ln Unit 7
- 6907 Glen Abbey Ln Unit 9
- 490 Moose Rd S
- 11706 N Carolina 73
- 997 S Skyland Dr
- 816 Skyland Dr
- 755 Skyland Dr N
- 1024 Seneca Rd
- 135 Fritzvon Dr
- 735 Kluttz St
- 8610 North Dr
- 4746 Nc-73
- 1670 Red Bird Cir SE
- 1212 Danielle Downs Ct SE
- 9301 Gold Hill Rd
- 709 Firecrest St SE
- 595 Foxwood Dr SE
- 921 Pineridge St SE
- 88 Paddington Dr SW
- 92 Lawndale Ave SE
- 157 Woodland Dr SW
- 363 Morning Dew Dr
- 500 Summerlake Dr SW
- 38 Miller Ave SW
- 256 Morning Dew Dr
- 239 Morning Dew Dr
- 1345 Haestad Ct
