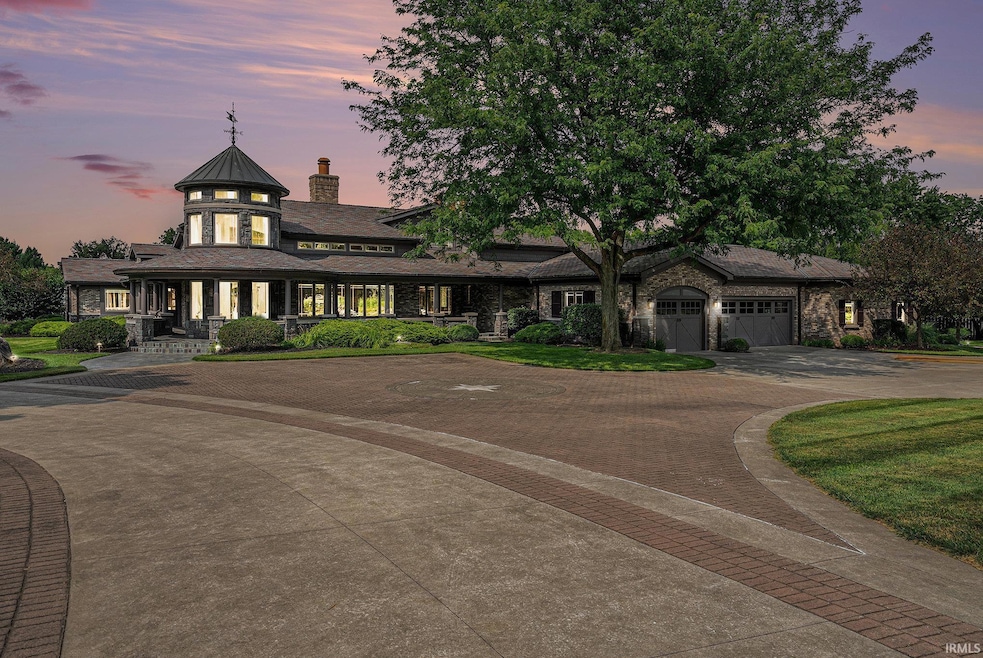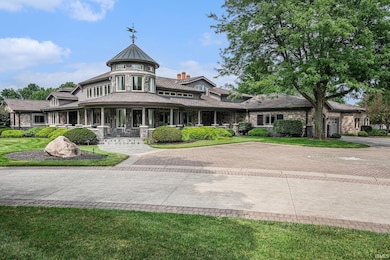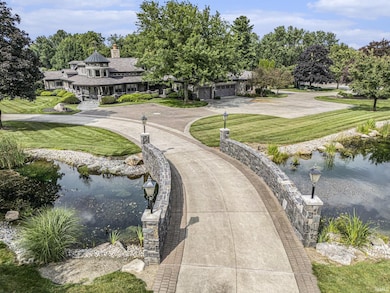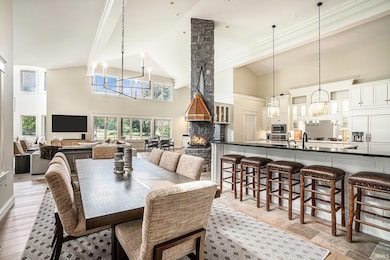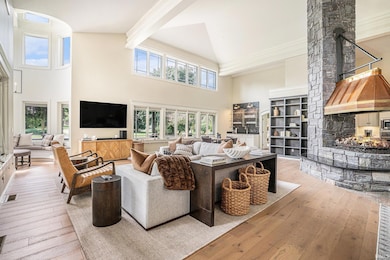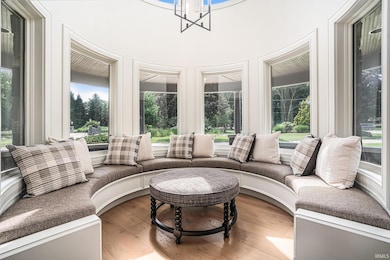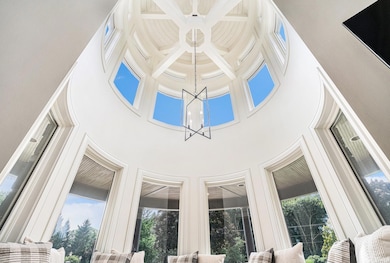622 Bristol Ave Middlebury, IN 46540
Estimated payment $12,974/month
Highlights
- 374 Feet of Waterfront
- Vaulted Ceiling
- Community Pool
- 5.85 Acre Lot
- 3 Fireplaces
- 5 Car Attached Garage
About This Home
Open House Scheduled for August 23 1-3pm! A stone bridge and layered landscaping set the tone for this private 5.8-acre estate near downtown Middlebury. Inside, the home has been modernized—redesigned and furnished for a part-time retreat, though fully equipped for year-round living. Vaulted ceilings, high windows, and lit beams draw light into the open-concept living area and kitchen, where original tile and hardware meet new hardwood flooring, Ayr cabinetry, and a statement three-sided gas fireplace. The dining room and hearth offer an interlude between the main spaces with a natural extension to the sunroom and patios. Every light, rug, seat, book, throw, and furnishing has been carefully chosen and is included in the sale—making this home ready to be lived in. The primary suite features its own fireplace, skylights, soaking tub, and walk-in shower. On the other side of the home are additional bedrooms and a sitting room. Downstairs, you’ll find a tiered theater room and kitchenette, two half baths, and an open versatile space, all fit for hosting large groups. Outside, enjoy the pool and outdoor kitchen, and a hillside firepit overlooking the Little Elkhart River. In total, the home has 5 bedrooms, 4 full and 4 half baths, two laundry areas, and a 5-car garage. A detached garage offers four stalls, one RV stall, and RV hookups. The home has two heating sources: gas forced air and geothermal via pond. From high ceilings to rolling grounds, this property reflects extravagant living and well-kept spaces—the perfect backdrop for your next chapter.
Listing Agent
Bright Star Real Estate Services LLC Brokerage Phone: 574-821-7653 Listed on: 08/05/2025
Home Details
Home Type
- Single Family
Est. Annual Taxes
- $30,834
Year Built
- Built in 1970
Lot Details
- 5.85 Acre Lot
- 374 Feet of Waterfront
- River Front
- Irregular Lot
Parking
- 5 Car Attached Garage
Home Design
- Brick Exterior Construction
- Shingle Siding
- Stone Exterior Construction
- Vinyl Construction Material
Interior Spaces
- 1-Story Property
- Vaulted Ceiling
- 3 Fireplaces
- Fireplace With Gas Starter
Bedrooms and Bathrooms
- 5 Bedrooms
- Soaking Tub
Finished Basement
- 2 Bathrooms in Basement
- Crawl Space
Schools
- York Elementary School
- Northridge Middle School
- Northridge High School
Utilities
- Geothermal Heating and Cooling
- Heating System Uses Gas
- The river is a source of water for the property
- Septic System
Community Details
- Community Pool
Listing and Financial Details
- Assessor Parcel Number 20-08-03-301-006.000-035
Map
Home Values in the Area
Average Home Value in this Area
Tax History
| Year | Tax Paid | Tax Assessment Tax Assessment Total Assessment is a certain percentage of the fair market value that is determined by local assessors to be the total taxable value of land and additions on the property. | Land | Improvement |
|---|---|---|---|---|
| 2024 | $29,247 | $1,492,000 | $36,800 | $1,455,200 |
| 2022 | $29,247 | $1,267,500 | $36,800 | $1,230,700 |
| 2021 | $23,151 | $1,117,500 | $36,800 | $1,080,700 |
| 2020 | $19,265 | $930,100 | $36,800 | $893,300 |
| 2019 | $19,268 | $933,600 | $36,800 | $896,800 |
| 2018 | $16,934 | $822,400 | $36,800 | $785,600 |
| 2017 | $9,579 | $814,500 | $36,800 | $777,700 |
| 2016 | $9,289 | $797,200 | $36,800 | $760,400 |
| 2014 | $8,023 | $642,200 | $32,000 | $610,200 |
| 2013 | $7,965 | $642,200 | $32,000 | $610,200 |
Property History
| Date | Event | Price | List to Sale | Price per Sq Ft | Prior Sale |
|---|---|---|---|---|---|
| 08/05/2025 08/05/25 | For Sale | $1,970,000 | +79.1% | $234 / Sq Ft | |
| 05/27/2021 05/27/21 | Sold | $1,100,000 | 0.0% | $131 / Sq Ft | View Prior Sale |
| 04/29/2021 04/29/21 | Pending | -- | -- | -- | |
| 03/31/2021 03/31/21 | For Sale | $1,100,000 | -- | $131 / Sq Ft |
Source: Indiana Regional MLS
MLS Number: 202531052
APN: 20-08-03-301-006.000-035
- 214 Krider Dr
- 312 Bristol Ave
- 54795 Winding River Dr
- 510 Crystal Valley Dr
- 12837 Spoonbill Ct
- 200 E Berry St
- 510 Caprice Dr
- 525 S Main St
- 1011 Spring Arbor Dr
- 607 Claudia Ln
- 1004 Hidden Meadow Ln
- 11306 Fishers Pond
- 56085 Cr 33
- 824 Spring Meadow Farm Dr
- 53407 County Road 39
- 53982 Midnight Star
- 52610 County Road 39
- 10451 Cottage Grove Dr
- 52478 County Road 39
- 12150 County Road 4
- 204 E Spring St
- 1305 W Vistula St
- 412 E Jefferson St Unit 412-3 E Jefferson St
- 1401 Park 33 Blvd
- 121 W Washington St Unit B2
- 22538 Pine Arbor Dr
- 1408 Kentfield Way Unit 2
- 1306 Cedarbrook Ct
- 1829 Manor Haus Ct Unit 1
- 1833 Manor Haus Ct Unit 1
- 1854 Westplains Dr
- 1227 Briarwood Blvd
- 1006 S Indiana Ave
- 488 Florence Rd
- 2801 Toledo Rd
- 3530 E Lake Dr N
- 1100 Clarinet Blvd W
- 2122 E Bristol St
- 2002 Raintree Dr
- 2001 Sugar Maple Ln
