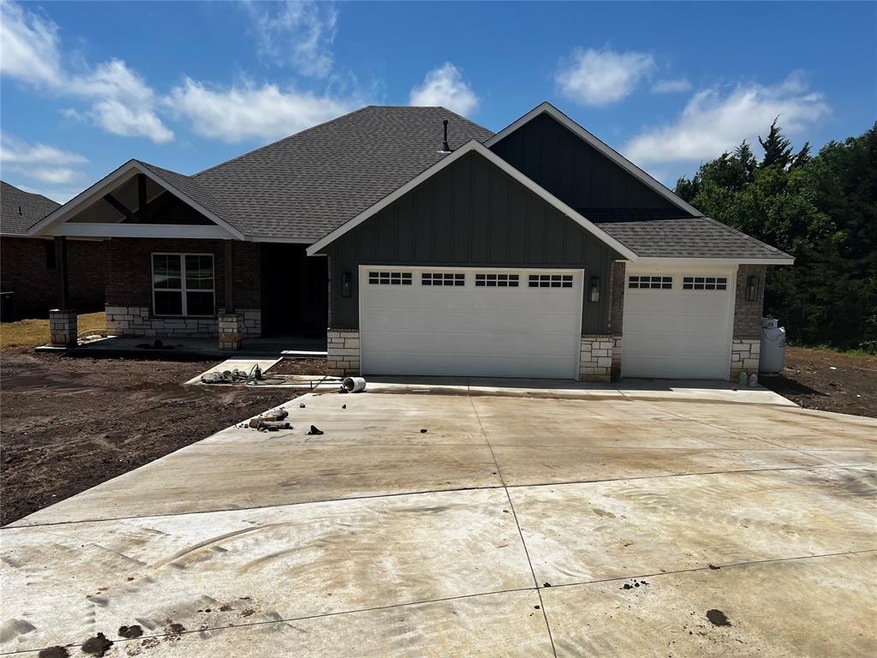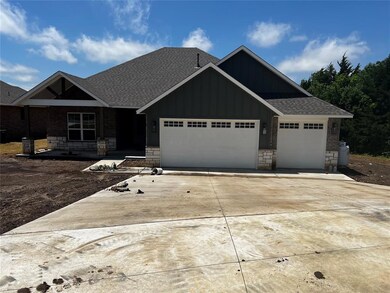
622 Canyon Dr Unit 4054964463 Ardmore, OK 73401
Estimated payment $2,908/month
Total Views
1,753
5
Beds
3
Baths
2,175
Sq Ft
$205
Price per Sq Ft
Highlights
- Golf Course Community
- Waterfront
- Traditional Architecture
- New Construction
- Lake, Pond or Stream
- Covered patio or porch
About This Home
Beautiful New home in the up and coming Reserve at Dornick Hills. This amazing property has a pond behind the home and is right across from the wonderful Dornick Hills Country Club. Floor plan boasts 5 bedrooms, one of which is set up as an office. The master has a huge bathroom and a closet big enough to be another bedroom! Tile and carpet flooring and too many intricate pieces to list without coming to see for yourself!
Home Details
Home Type
- Single Family
Year Built
- Built in 2025 | New Construction
Lot Details
- 0.25 Acre Lot
- Waterfront
- Cul-De-Sac
Parking
- 3 Car Attached Garage
Home Design
- Traditional Architecture
- Slab Foundation
- Brick Frame
- Architectural Shingle Roof
- Pre-Cast Concrete Construction
- Stone
Interior Spaces
- 2,175 Sq Ft Home
- 1-Story Property
- Gas Log Fireplace
Bedrooms and Bathrooms
- 5 Bedrooms
- 3 Full Bathrooms
Outdoor Features
- Lake, Pond or Stream
- Covered patio or porch
- Rain Gutters
Schools
- Charles Evans Elementary School
- Ardmore Middle School
- Ardmore High School
Utilities
- Central Heating and Cooling System
Listing and Financial Details
- Legal Lot and Block 9 / 1
Community Details
Overview
- Association fees include greenbelt, maintenance common areas
- Mandatory Home Owners Association
- Greenbelt
Recreation
- Golf Course Community
Map
Create a Home Valuation Report for This Property
The Home Valuation Report is an in-depth analysis detailing your home's value as well as a comparison with similar homes in the area
Home Values in the Area
Average Home Value in this Area
Property History
| Date | Event | Price | Change | Sq Ft Price |
|---|---|---|---|---|
| 06/09/2025 06/09/25 | For Sale | $445,875 | -- | $205 / Sq Ft |
Source: MLSOK
Similar Homes in Ardmore, OK
Source: MLSOK
MLS Number: 1174792
Nearby Homes
- 614 Canyon Dr Unit 4054964463
- 813 Franklin Dr
- 708 Franklin Ct
- 00 Franklin Ct
- 925 Dornick Dr
- 1003 Stone Creek Dr
- 210 Woods Ln
- 4121 N Commerce St
- 312 Woods Ln
- 132 Veterans Blvd
- 1111 Prairie Valley Rd
- 3234 Mount Washington Rd
- 331 Wildflower Place
- 1626 N Cedar Loop
- 711 Cherry St
- 703 Cherry St
- 1601 Ward Rd
- 3311 Refinery Rd
- 2001 Robison St NW
- 520 Oak St

