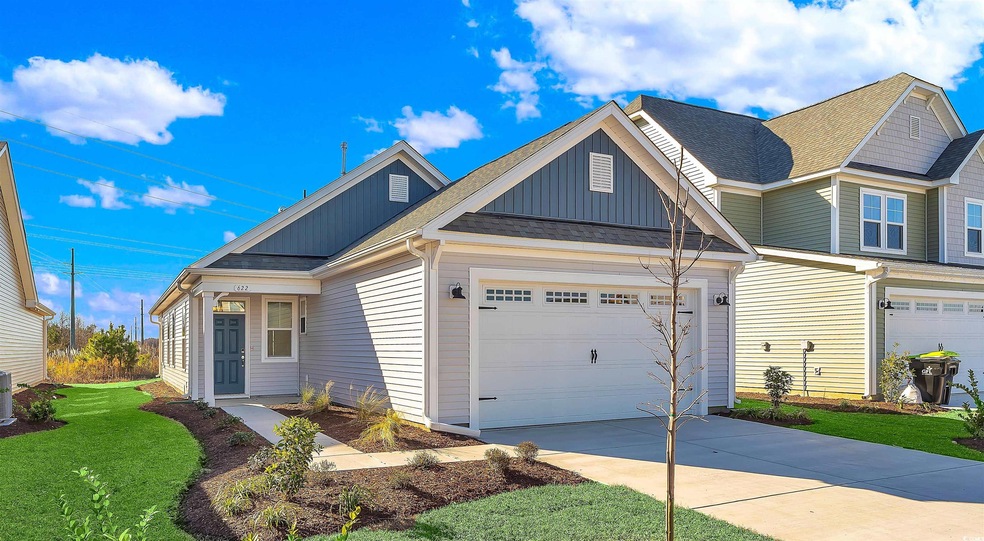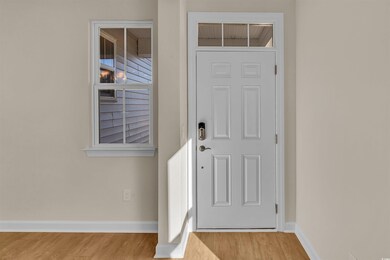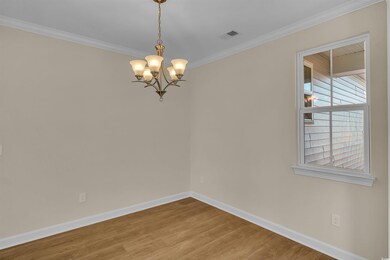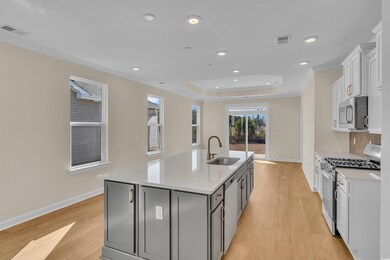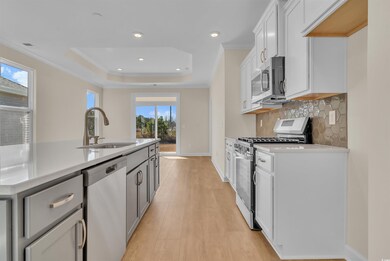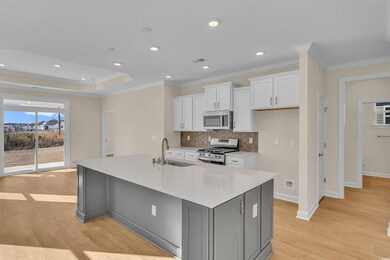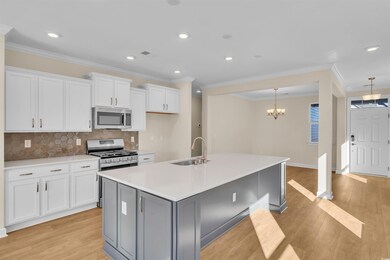622 Castle Ct Myrtle Beach, SC 29579
Pine Island NeighborhoodEstimated payment $2,443/month
Highlights
- New Construction
- Clubhouse
- Solid Surface Countertops
- River Oaks Elementary School Rated A
- Traditional Architecture
- Community Pool
About This Home
The Orchid plan offers the comforts of your home in a cozy package, complete with all the thoughtful details you would expect in a home from Chesapeake Homes. This home offers 1,438 square feet of living space complete with a secondary bedroom and flex space. Living is easy in The Orchid’s open concept single floor living space. The rear covered porch can become an extension of your great room, with the sliding glass doors that will lead you outside to enjoy the seasonal weather year-round. The great room, open kitchen and dining area flow seamlessly from one room to the next. And with the option to upgrade your kitchen space with optional double wall ovens and a large center island, your gourmet kitchen will truly enhance the heart of the home. And finally, delight in the architectural details that will set your home apart with beautifully proportioned windows and trim work that quietly impress. The Orchid could be exactly what you are looking for in you next home. Schedule your appointment today!
Home Details
Home Type
- Single Family
Year Built
- Built in 2024 | New Construction
Lot Details
- 6,970 Sq Ft Lot
- Rectangular Lot
- Property is zoned pdd
HOA Fees
- $120 Monthly HOA Fees
Parking
- 2 Car Attached Garage
- Garage Door Opener
Home Design
- Traditional Architecture
- Slab Foundation
- Wood Frame Construction
- Vinyl Siding
Interior Spaces
- 1,483 Sq Ft Home
- Dining Area
- Pull Down Stairs to Attic
- Washer and Dryer Hookup
Kitchen
- Double Oven
- Range
- Microwave
- Dishwasher
- Stainless Steel Appliances
- Kitchen Island
- Solid Surface Countertops
- Disposal
Flooring
- Carpet
- Luxury Vinyl Tile
Bedrooms and Bathrooms
- 3 Bedrooms
- Split Bedroom Floorplan
- 2 Full Bathrooms
Home Security
- Home Security System
- Fire and Smoke Detector
Schools
- River Oaks Elementary School
- Ocean Bay Middle School
- Carolina Forest High School
Utilities
- Central Heating and Cooling System
- Tankless Water Heater
- Gas Water Heater
- Cable TV Available
Additional Features
- No Carpet
- Rear Porch
Listing and Financial Details
- Home warranty included in the sale of the property
Community Details
Overview
- Association fees include electric common, trash pickup, pool service, insurance, manager, common maint/repair, recreation facilities
- Built by Chesapeake Homes
Amenities
- Clubhouse
Recreation
- Community Pool
Map
Home Values in the Area
Average Home Value in this Area
Property History
| Date | Event | Price | List to Sale | Price per Sq Ft | Prior Sale |
|---|---|---|---|---|---|
| 11/26/2025 11/26/25 | Sold | $369,900 | 0.0% | $249 / Sq Ft | View Prior Sale |
| 11/21/2025 11/21/25 | Off Market | $369,900 | -- | -- | |
| 10/25/2025 10/25/25 | For Sale | $369,900 | -- | $249 / Sq Ft |
Source: Coastal Carolinas Association of REALTORS®
MLS Number: 2416885
- 224 Castle Dr Unit 1402
- 224 Castle Dr Unit 1408
- 318 Castle Dr Unit 1443
- 626 Castle Ct
- 200 Castle Dr Unit 1366
- 208 Castle Dr Unit 1375
- 347 Castle Dr Unit 1454 BERKSHIRE FORE
- 805 Crumpet Ct Unit 1164
- 701 Salleyport Dr Unit 1117
- 800 Crumpet Ct Unit 1129
- 800 Crumpet Ct Unit 1122
- 804 Crumpet Ct Unit 1154
- 604 Heathrow Dr Unit 1097
- 500 Wickham Dr Unit 1064
- 500 Wickham Dr Unit 1062
- 500 Wickham Dr Unit 1070 BERKSHIRE FORE
- 505 Wickham Dr Unit 1074
- 577 Carnaby Loop
- 101 Culpepper Way Unit 1006
- 1005 Balmore Dr Unit 1011
- 252 Castle Dr
- 216 Castle Dr Unit 1396
- 500 Wickham Dr Unit Heatherstone Buildin
- 2535 Great Scott Dr Unit FL2-ID1308926P
- 185 Fulbourn Place
- 204 Fulbourn Place
- 101 Augusta Plantation Dr
- 1033 World Tour Blvd
- 1033 World Tour Blvd
- 1033 World Tour Blvd
- 1033 World Tour Blvd
- 1033 World Tour Blvd
- 1009 World Tour Blvd
- 1294 River Oaks Dr Unit 6A
- 1306 River Oaks Dr Unit 3N
- 1204 River Oaks Dr Unit 25
- 211 Connemara Dr Unit 4-E
- 2460 Turnworth Cir
- 1715 Perthshire Loop
- 3848 Waterford Dr
