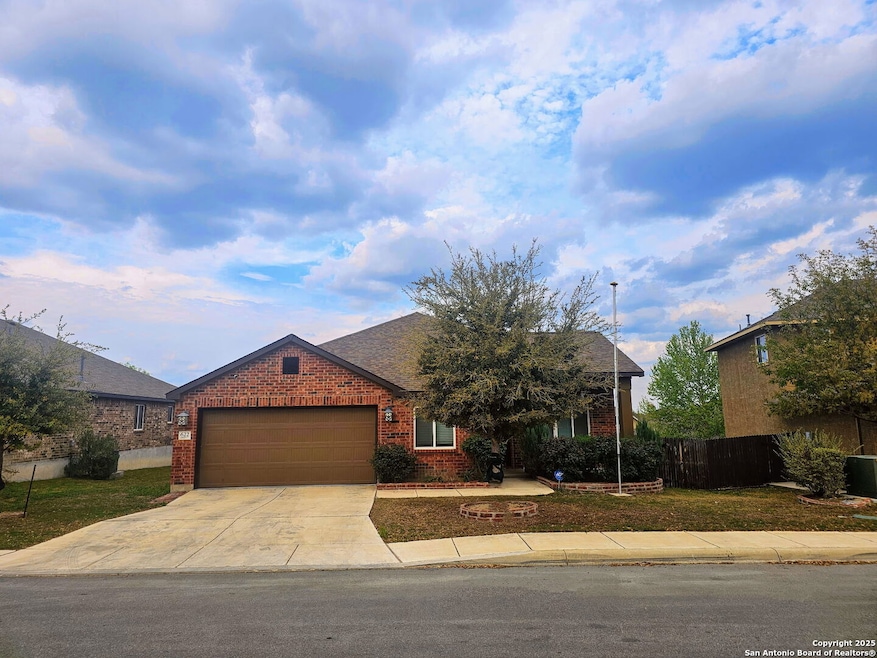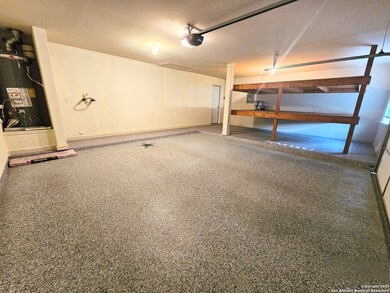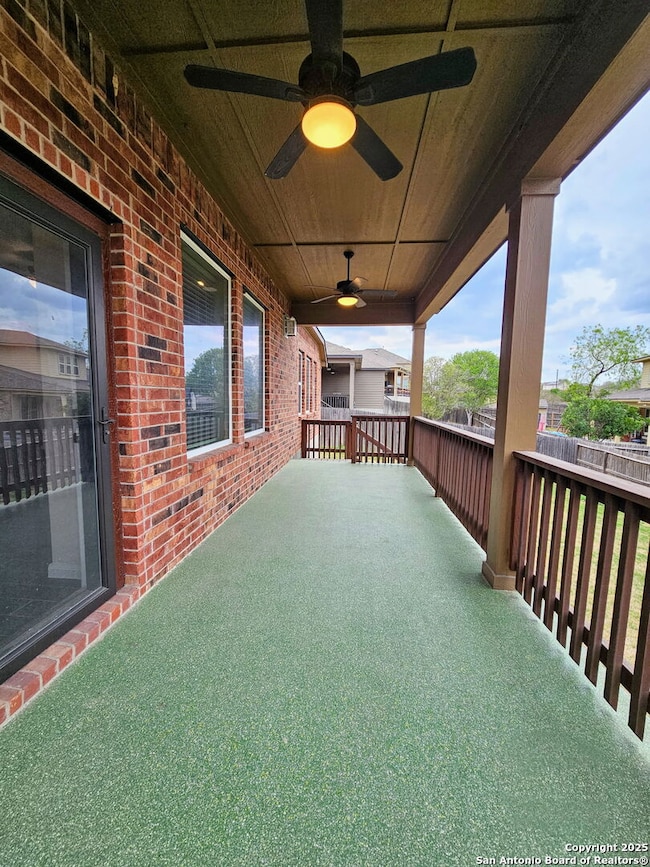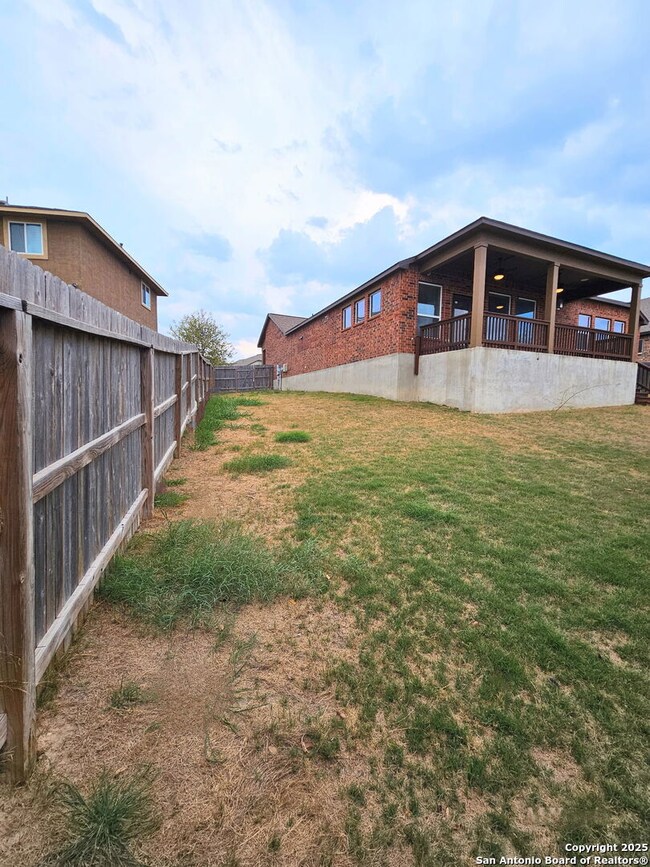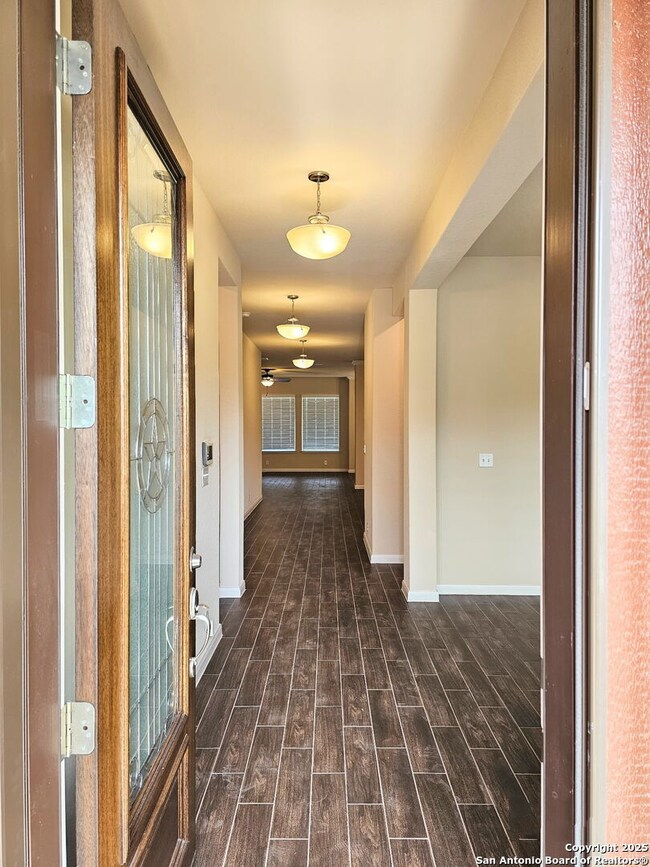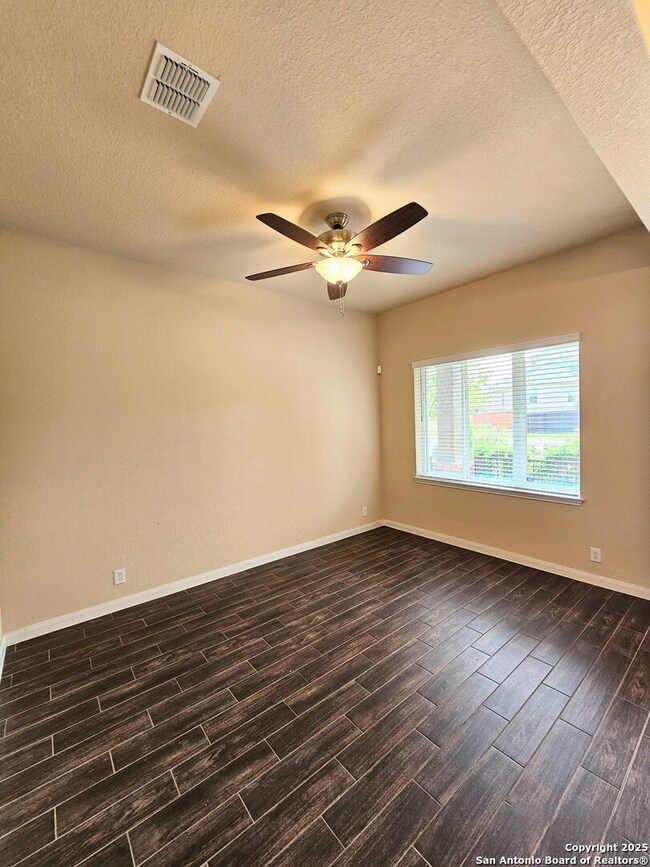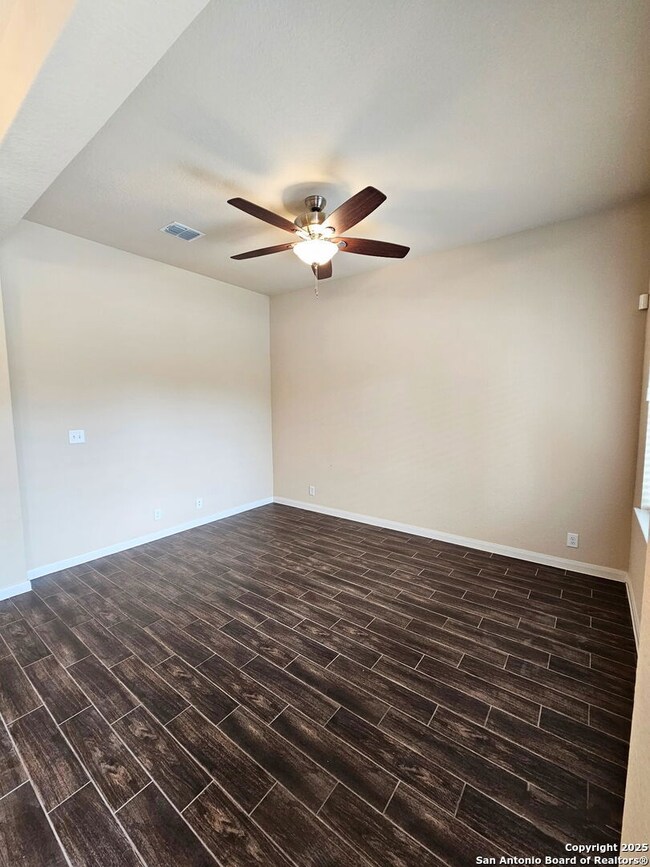622 Chambers Ranch San Antonio, TX 78245
Weston Oaks NeighborhoodEstimated payment $3,018/month
Highlights
- Mature Trees
- Solid Surface Countertops
- Covered Patio or Porch
- Clubhouse
- Community Pool
- Double Pane Windows
About This Home
Exceptional Living in Weston Oaks - Assumable Loan Opportunity! Seize the rare chance to step into homeownership with favorable loan terms through an assumable mortgage-available with lender approval and an acceptable down payment. A smart move offering both financial flexibility and long-term savings! Tucked away in a peaceful cul-de-sac within the highly desirable Weston Oaks community, this immaculately maintained one-story home features 3 spacious bedrooms, 2 full bathrooms, a dedicated home office, and an oversized 2-car garage complete with heavy-duty, load-bearing storage shelves for maximum functionality. With approximately 2,250 sq. ft. of beautifully designed living space, you'll find elegant upgrades throughout-including new carpeting, custom finishes, and expansive walk-in closets. The heart of the home opens seamlessly to an entertainer's dream backyard with a covered patio, outdoor ceiling fans, built-in surround sound speakers, and epoxy-coated flooring for durability and style. Additional standout features include a cozy fireplace, smart home alarm system, and super-efficient solar panels, ensuring energy efficiency and reduced utility costs. Located in the top-rated Northside ISD and just minutes from major highways, shopping, dining, and entertainment, this home offers the perfect blend of luxury, comfort, and convenience. Don't miss this exceptional opportunity-explore the benefits of assuming a well-positioned loan in today's market!
Home Details
Home Type
- Single Family
Est. Annual Taxes
- $7,815
Year Built
- Built in 2020
Lot Details
- 8,712 Sq Ft Lot
- Fenced
- Sprinkler System
- Mature Trees
HOA Fees
- $12 Monthly HOA Fees
Home Design
- Brick Exterior Construction
- Slab Foundation
- Composition Roof
- Masonry
Interior Spaces
- 2,250 Sq Ft Home
- Property has 1 Level
- Ceiling Fan
- Double Pane Windows
- Window Treatments
- Solar Screens
- Living Room with Fireplace
- Ceramic Tile Flooring
- Attic Fan
- Security System Leased
Kitchen
- Built-In Self-Cleaning Oven
- Gas Cooktop
- Stove
- Microwave
- Ice Maker
- Dishwasher
- Solid Surface Countertops
- Disposal
Bedrooms and Bathrooms
- 3 Bedrooms
- Walk-In Closet
- 2 Full Bathrooms
Laundry
- Laundry Room
- Laundry on main level
- Laundry Tub
- Washer Hookup
Parking
- 2 Car Garage
- Garage Door Opener
Outdoor Features
- Covered Patio or Porch
- Rain Gutters
Schools
- Lieck Elementary School
- Luna Middle School
- Brennan High School
Utilities
- Central Heating and Cooling System
- Gas Water Heater
- Private Sewer
- Phone Available
- Cable TV Available
Additional Features
- Doors are 32 inches wide or more
- ENERGY STAR Qualified Equipment
Listing and Financial Details
- Legal Lot and Block 13 / 6
- Assessor Parcel Number 043592060130
Community Details
Overview
- $131 HOA Transfer Fee
- Spectrum Association
- Built by David Weekley
- Weston Oaks Subdivision
- Mandatory home owners association
Amenities
- Clubhouse
Recreation
- Community Pool
- Park
- Trails
Map
Home Values in the Area
Average Home Value in this Area
Tax History
| Year | Tax Paid | Tax Assessment Tax Assessment Total Assessment is a certain percentage of the fair market value that is determined by local assessors to be the total taxable value of land and additions on the property. | Land | Improvement |
|---|---|---|---|---|
| 2025 | -- | $429,460 | $85,600 | $343,860 |
| 2024 | -- | $414,154 | $78,400 | $347,420 |
| 2023 | $6,924 | $376,504 | $78,400 | $366,460 |
| 2022 | $6,919 | $342,276 | $65,430 | $324,430 |
| 2021 | $6,540 | $311,160 | $59,430 | $251,730 |
| 2020 | $897 | $41,700 | $41,700 | $0 |
| 2019 | $835 | $37,600 | $37,600 | $0 |
| 2018 | $769 | $34,600 | $34,600 | $0 |
Property History
| Date | Event | Price | Change | Sq Ft Price |
|---|---|---|---|---|
| 07/11/2025 07/11/25 | For Sale | $441,999 | 0.0% | $196 / Sq Ft |
| 07/08/2025 07/08/25 | Off Market | -- | -- | -- |
| 06/17/2025 06/17/25 | Price Changed | $441,999 | -0.5% | $196 / Sq Ft |
| 03/22/2025 03/22/25 | For Sale | $443,999 | -- | $197 / Sq Ft |
Purchase History
| Date | Type | Sale Price | Title Company |
|---|---|---|---|
| Vendors Lien | -- | Stewart Title Company |
Mortgage History
| Date | Status | Loan Amount | Loan Type |
|---|---|---|---|
| Open | $324,210 | VA |
Source: San Antonio Board of REALTORS®
MLS Number: 1852098
APN: 04359-206-0130
- 12618 Ozona Ranch
- 12614 Milojos Ranch
- 12805 Big Tank Ranch
- 907 Ranch Falls
- 12731 Rambling Rose
- 12815 Fort Belknap
- 451 Tequila Ranch
- 1002 Faith Ranch
- 103 Blue Juniper
- Majestic View Plan at Weston Oaks
- Cypress Plan at Weston Oaks
- Majestic View II Plan at Weston Oaks
- Pine View Plan at Weston Oaks
- Ridge View Plan at Weston Oaks
- Redbud Plan at Weston Oaks
- Vista View Plan at Weston Oaks
- 12707 Scarlet Sage
- 1011 Ranch Falls
- 12834 Fort Belknap
- 807 Swenson Ranch
- 12728 Scarlet Sage
- 12707 Scarlet Sage
- 426 Tequila Ranch
- 1163 Ranch Falls
- 522 Fort Apache
- 1179 Ranch Falls
- 12327 Fort Chadborne
- 331 Cedron Chase
- 12626 Sunny Wonder
- 114 Prato Palma
- 12803 Capri
- 12823 Capri
- 115 Venezia
- 127 Quince Flower
- 642 Fort Concho
- 119 Venezia
- 12827 Sicily
- 119 Cedron Chase
- 107 Cedron Chase
- 12410 Penny Royale
