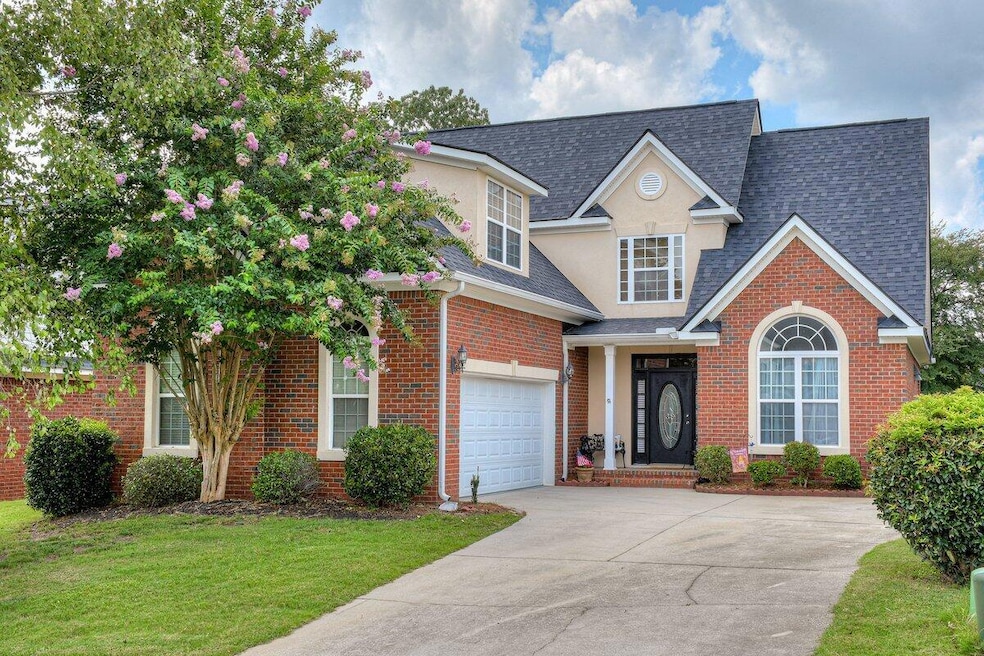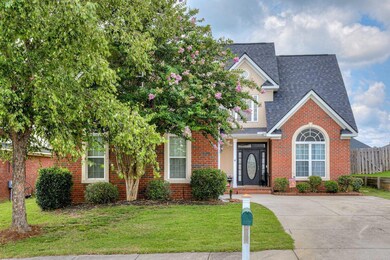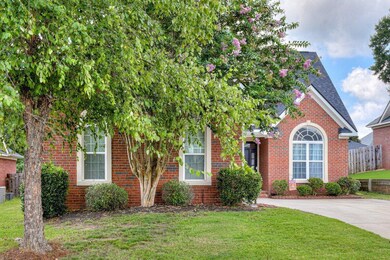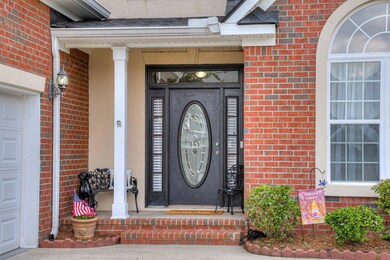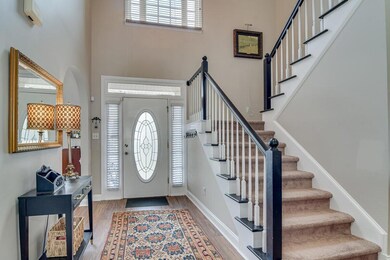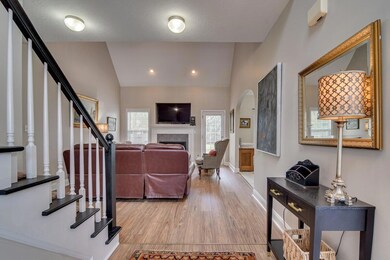
Highlights
- 2-Story Property
- Main Floor Primary Bedroom
- Community Pool
- Greenbrier Elementary School Rated A
- Great Room with Fireplace
- Covered Patio or Porch
About This Home
As of December 2023Beautiful, 4 BD 2 BA in Knob Hill Subdivision! Laminate flooring throughout house, vaulted ceiling in dining room. Two story vaulted great room w/arched entry way, recessed lights and a gas fireplace. Eat-in kitchen offers stainless steel appliances, granite countertops and tile flooring. Laundry room w/ceramic tile flooring. Master suite with Jacuzzi tub, separate shower, toilet closet, double sink vanity and walk-in closet. Cat walk with triple arches overlook great room. Privacy fenced backyard, patio and gutters.
Last Agent to Sell the Property
Derya Martin
ERA Sunrise Realty License #304649 Listed on: 07/25/2023
Home Details
Home Type
- Single Family
Est. Annual Taxes
- $3,427
Year Built
- Built in 2005
Lot Details
- 8,276 Sq Ft Lot
- Privacy Fence
- Fenced
- Landscaped
- Front and Back Yard Sprinklers
HOA Fees
- $41 Monthly HOA Fees
Parking
- Attached Garage
Home Design
- 2-Story Property
- Brick Exterior Construction
- Slab Foundation
- Composition Roof
- Stucco
Interior Spaces
- 2,354 Sq Ft Home
- Ceiling Fan
- Gas Log Fireplace
- Blinds
- Entrance Foyer
- Great Room with Fireplace
- Pull Down Stairs to Attic
- Fire and Smoke Detector
- Washer and Electric Dryer Hookup
Kitchen
- Eat-In Kitchen
- Electric Range
- Microwave
- Dishwasher
Flooring
- Laminate
- Ceramic Tile
Bedrooms and Bathrooms
- 4 Bedrooms
- Primary Bedroom on Main
- Walk-In Closet
- Garden Bath
Outdoor Features
- Covered Patio or Porch
Schools
- Parkway Elementary School
- Greenbrier Middle School
- Greenbrier High School
Utilities
- Forced Air Heating and Cooling System
- Heating System Uses Natural Gas
- Cable TV Available
Listing and Financial Details
- Assessor Parcel Number 066 352
Community Details
Overview
- Knob Hill Subdivision
Recreation
- Community Playground
- Community Pool
Ownership History
Purchase Details
Home Financials for this Owner
Home Financials are based on the most recent Mortgage that was taken out on this home.Purchase Details
Purchase Details
Home Financials for this Owner
Home Financials are based on the most recent Mortgage that was taken out on this home.Purchase Details
Home Financials for this Owner
Home Financials are based on the most recent Mortgage that was taken out on this home.Purchase Details
Home Financials for this Owner
Home Financials are based on the most recent Mortgage that was taken out on this home.Purchase Details
Home Financials for this Owner
Home Financials are based on the most recent Mortgage that was taken out on this home.Similar Homes in Evans, GA
Home Values in the Area
Average Home Value in this Area
Purchase History
| Date | Type | Sale Price | Title Company |
|---|---|---|---|
| Trustee Deed | $362,000 | -- | |
| Quit Claim Deed | -- | -- | |
| Warranty Deed | $335,000 | -- | |
| Warranty Deed | $222,500 | -- | |
| Warranty Deed | $203,400 | -- | |
| Deed | $233,900 | -- |
Mortgage History
| Date | Status | Loan Amount | Loan Type |
|---|---|---|---|
| Previous Owner | $268,000 | New Conventional | |
| Previous Owner | $210,000 | No Value Available | |
| Previous Owner | $113,450 | New Conventional | |
| Previous Owner | $241,673 | VA | |
| Previous Owner | $233,900 | VA | |
| Previous Owner | $202,154 | VA | |
| Previous Owner | $83,800 | Construction |
Property History
| Date | Event | Price | Change | Sq Ft Price |
|---|---|---|---|---|
| 12/11/2023 12/11/23 | Sold | $362,000 | -2.1% | $154 / Sq Ft |
| 10/03/2023 10/03/23 | Price Changed | $369,900 | -2.7% | $157 / Sq Ft |
| 08/02/2023 08/02/23 | Price Changed | $380,000 | -2.3% | $161 / Sq Ft |
| 07/25/2023 07/25/23 | For Sale | $389,000 | +16.1% | $165 / Sq Ft |
| 11/18/2022 11/18/22 | Sold | $335,000 | -2.9% | $142 / Sq Ft |
| 10/24/2022 10/24/22 | Pending | -- | -- | -- |
| 10/17/2022 10/17/22 | For Sale | $345,000 | 0.0% | $147 / Sq Ft |
| 10/17/2022 10/17/22 | Price Changed | $345,000 | +1.5% | $147 / Sq Ft |
| 09/09/2022 09/09/22 | Pending | -- | -- | -- |
| 09/01/2022 09/01/22 | For Sale | $339,900 | 0.0% | $144 / Sq Ft |
| 08/25/2020 08/25/20 | Off Market | $1,800 | -- | -- |
| 08/24/2020 08/24/20 | Rented | $1,800 | 0.0% | -- |
| 08/14/2020 08/14/20 | For Rent | $1,800 | 0.0% | -- |
| 05/29/2019 05/29/19 | Sold | $222,500 | -7.3% | $95 / Sq Ft |
| 04/09/2019 04/09/19 | Pending | -- | -- | -- |
| 11/16/2018 11/16/18 | For Sale | $239,900 | +17.9% | $102 / Sq Ft |
| 07/15/2016 07/15/16 | Sold | $203,400 | +1.8% | $86 / Sq Ft |
| 06/08/2016 06/08/16 | Pending | -- | -- | -- |
| 05/23/2016 05/23/16 | For Sale | $199,900 | +11.1% | $85 / Sq Ft |
| 06/14/2013 06/14/13 | Sold | $179,900 | -6.5% | $76 / Sq Ft |
| 02/05/2013 02/05/13 | Pending | -- | -- | -- |
| 10/08/2012 10/08/12 | For Sale | $192,500 | -- | $82 / Sq Ft |
Tax History Compared to Growth
Tax History
| Year | Tax Paid | Tax Assessment Tax Assessment Total Assessment is a certain percentage of the fair market value that is determined by local assessors to be the total taxable value of land and additions on the property. | Land | Improvement |
|---|---|---|---|---|
| 2024 | $3,427 | $134,812 | $27,004 | $107,808 |
| 2023 | $3,427 | $132,292 | $27,004 | $105,288 |
| 2022 | $2,933 | $110,623 | $21,804 | $88,819 |
| 2021 | $2,797 | $102,675 | $20,004 | $82,671 |
| 2020 | $2,529 | $89,000 | $17,704 | $71,296 |
| 2019 | $2,501 | $87,987 | $17,604 | $70,383 |
| 2018 | $2,516 | $88,212 | $18,804 | $69,408 |
| 2017 | $2,333 | $81,360 | $17,404 | $63,956 |
| 2016 | $2,292 | $82,871 | $17,280 | $65,591 |
| 2015 | $60 | $77,001 | $15,880 | $61,121 |
| 2014 | $60 | $74,505 | $14,780 | $59,725 |
Agents Affiliated with this Home
-
D
Seller's Agent in 2023
Derya Martin
ERA Sunrise Realty
-
Kalista Cave

Buyer's Agent in 2023
Kalista Cave
Blanchard & Calhoun - Scott Nixon
(706) 251-3304
207 Total Sales
-
Sherri Melton

Seller's Agent in 2022
Sherri Melton
Keller Williams Realty Augusta
(706) 495-1135
223 Total Sales
-
Gary Melton

Seller Co-Listing Agent in 2022
Gary Melton
Keller Williams Realty Augusta
(706) 495-1073
105 Total Sales
-
S
Seller's Agent in 2019
Stephanie Fuller
Century 21 Magnolia
-
T
Buyer's Agent in 2019
Todd Nelson
Keller Williams Realty Augusta
Map
Source: REALTORS® of Greater Augusta
MLS Number: 518400
APN: 066-352
- 1459 Knob Hill Cir
- 1433 Knob Hill Cir
- 964 Woody Hill Cir
- 960 Woody Hill Cir
- 508 Split Pine Trail
- 920 Watermark Dr
- 327 Bellhaven Dr
- 983 Watermark Dr
- 3540 Hilltop Trail
- 830 Lost Grove Trail
- 2557 Traverse Trail
- 1217 Berkley Hills Pass
- 1242 Berkley Hills Pass
- 1248 Berkley Hills Pass
- Lot 6 William Few Pkwy
- Lot 5 William Few Pkwy
- Lot 4 William Few Pkwy
- Lot 3 William Few Pkwy
- 2422 Sunflower Dr
- 2430 Sunflower Dr
