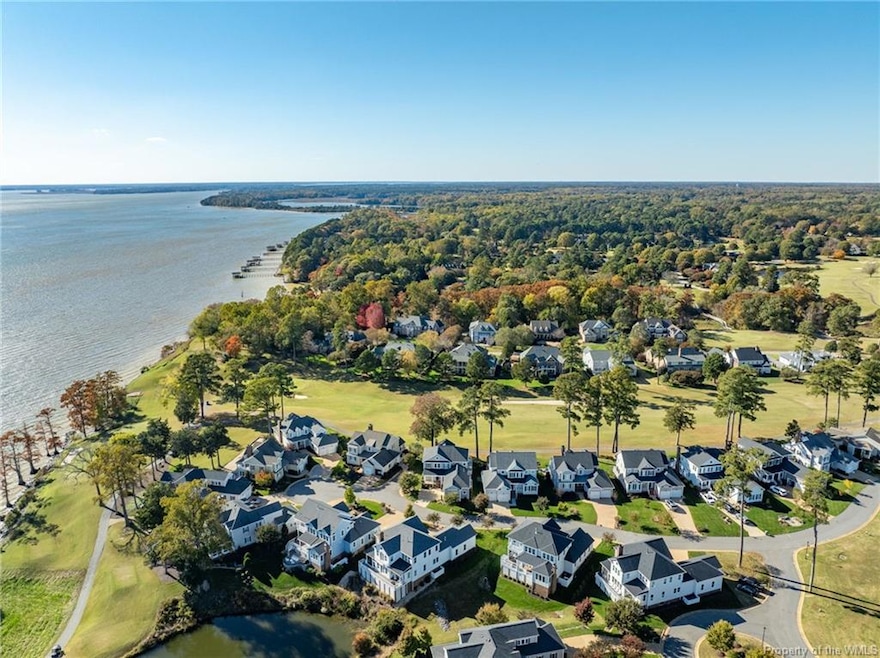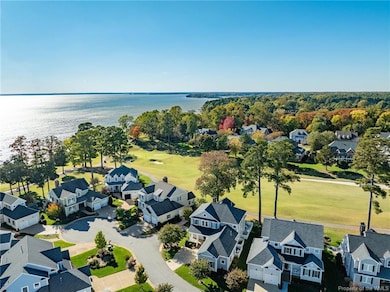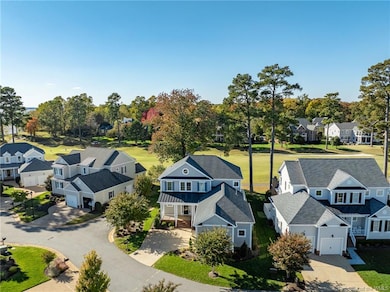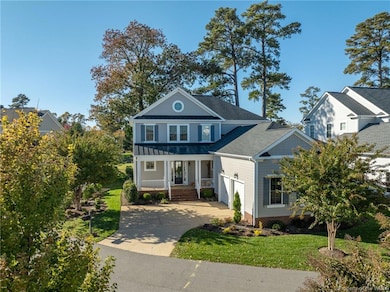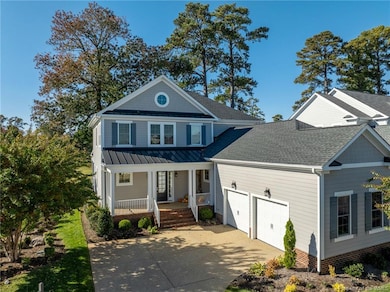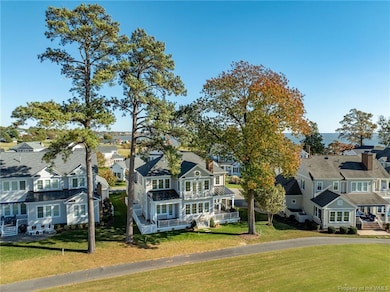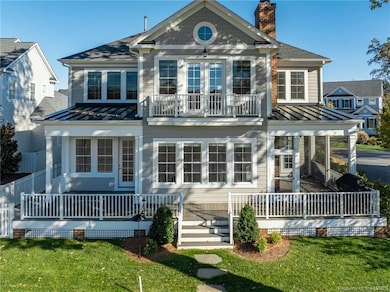622 Dock Landing Williamsburg, VA 23185
Kingsmill NeighborhoodEstimated payment $11,071/month
Highlights
- Marina
- Boat Ramp
- Fitness Center
- Berkeley Middle School Rated A-
- Golf Course Community
- Gated Community
About This Home
Golf front and James River view! Discover a fresh start for those who desire a life steeped in comfort, low maintenance, and the dreams you've always envisioned! This gorgeous 4 bedroom, 4.5 bath home, is nestled in Kingsmill on the James, boasting an open floor plan, 2 primary suites, elegant bathrooms, and bright airy rooms. You'll be welcomed by a 2-story foyer, a gourmet kitchen equipped with high-end Wolfe and Subzero appliances, quartz and marble countertops, all accompanied by breathtaking views of the golf course and the distant James River. You’ll also enjoy an oversized 2-car AC garage, a whole-house generator for your peace of mind, an encapsulated crawlspace, and a screened porch complete with a fireplace ideal for those serene evenings at home. But there's more! Enrich your lifestyle by joining the newly revamped Kingsmill Resort, where you can access championship golf, fitness center, indoor pool, tennis, spa, fine dining, a marina, and much more. Plus, you're just a short drive from the charm of historic Williamsburg and the Williamsburg Winery. Everything you've ever wanted is right here! Are you ready for the lifestyle you've always dreamed of? Come take a look!
Listing Agent
Long & Foster Real Estate, Inc. Brokerage Phone: (757) 784-1715 License #0225077665 Listed on: 11/11/2025

Home Details
Home Type
- Single Family
Est. Annual Taxes
- $12,908
Year Built
- Built in 2019
Lot Details
- 7,971 Sq Ft Lot
- Picket Fence
- Partially Fenced Property
- Vinyl Fence
- Irrigation
HOA Fees
- $225 Monthly HOA Fees
Home Design
- Craftsman Architecture
- Fire Rated Drywall
- Asphalt Shingled Roof
- Metal Roof
- HardiePlank Siding
Interior Spaces
- 3,552 Sq Ft Home
- 2-Story Property
- Built-in Bookshelves
- Ceiling height of 9 feet or more
- Ceiling Fan
- Recessed Lighting
- 2 Fireplaces
- Gas Fireplace
- Thermal Windows
- Dining Area
- Screened Porch
- Crawl Space
Kitchen
- Eat-In Kitchen
- Built-In Double Oven
- Gas Cooktop
- Range Hood
- Microwave
- Dishwasher
- Kitchen Island
- Granite Countertops
- Disposal
Flooring
- Wood
- Tile
Bedrooms and Bathrooms
- 4 Bedrooms
- Walk-In Closet
- Double Vanity
- Garden Bath
Laundry
- Dryer
- Washer
Attic
- Attic Floors
- Walk-In Attic
- Pull Down Stairs to Attic
Home Security
- Home Security System
- Fire and Smoke Detector
Parking
- 2.5 Car Attached Garage
- Driveway
- Visitor Parking
- Golf Cart Garage
Outdoor Features
- Deck
- Exterior Lighting
Schools
- James River Elementary School
- Berkeley Middle School
- Jamestown High School
Utilities
- Forced Air Zoned Heating and Cooling System
- Vented Exhaust Fan
- Heating System Uses Natural Gas
- Power Generator
- The river is a source of water for the property
- Hot Water Circulator
- Natural Gas Water Heater
- Grinder Pump
Listing and Financial Details
- Assessor Parcel Number 50-3-14-0-0022
Community Details
Overview
- Association fees include comm area maintenance, common area, management fees, pool, recreational facilities, reserves, road maintenance, security, snow removal, trash removal
- Association Phone (757) 645-3454
- Kingsmill Subdivision
- Property managed by KCSA
- Community Lake
Amenities
- Picnic Area
- Common Area
- Clubhouse
- Community Center
Recreation
- Boat Ramp
- Boat Dock
- RV or Boat Storage in Community
- Marina
- Beach
- Golf Course Community
- Tennis Courts
- Community Basketball Court
- Sport Court
- Community Playground
- Fitness Center
- Community Pool
- Community Spa
- Children's Pool
- Life Guard
- Jogging Path
Security
- Security Guard
- Resident Manager or Management On Site
- Gated Community
Map
Home Values in the Area
Average Home Value in this Area
Tax History
| Year | Tax Paid | Tax Assessment Tax Assessment Total Assessment is a certain percentage of the fair market value that is determined by local assessors to be the total taxable value of land and additions on the property. | Land | Improvement |
|---|---|---|---|---|
| 2025 | $12,908 | $1,555,200 | $253,500 | $1,301,700 |
| 2024 | $12,131 | $1,555,200 | $253,500 | $1,301,700 |
| 2023 | $12,131 | $1,204,800 | $253,500 | $951,300 |
| 2022 | $10,000 | $1,204,800 | $253,500 | $951,300 |
| 2021 | $9,285 | $1,105,400 | $240,500 | $864,900 |
| 2020 | $9,285 | $1,105,400 | $240,500 | $864,900 |
| 2019 | $8,075 | $240,500 | $240,500 | $0 |
| 2018 | $2,020 | $240,500 | $240,500 | $0 |
| 2017 | $2,020 | $240,500 | $240,500 | $0 |
| 2016 | $2,020 | $240,500 | $240,500 | $0 |
Property History
| Date | Event | Price | List to Sale | Price per Sq Ft | Prior Sale |
|---|---|---|---|---|---|
| 11/14/2025 11/14/25 | Pending | -- | -- | -- | |
| 11/13/2025 11/13/25 | For Sale | $1,850,000 | +15.6% | $521 / Sq Ft | |
| 07/22/2024 07/22/24 | Sold | $1,600,000 | -3.0% | $450 / Sq Ft | View Prior Sale |
| 06/03/2024 06/03/24 | Pending | -- | -- | -- | |
| 05/15/2024 05/15/24 | Price Changed | $1,649,000 | -7.9% | $464 / Sq Ft | |
| 03/27/2024 03/27/24 | For Sale | $1,790,000 | +26.5% | $504 / Sq Ft | |
| 09/01/2021 09/01/21 | Sold | $1,414,500 | -4.4% | $398 / Sq Ft | View Prior Sale |
| 07/25/2021 07/25/21 | Pending | -- | -- | -- | |
| 05/14/2021 05/14/21 | For Sale | $1,479,000 | 0.0% | $416 / Sq Ft | |
| 11/20/2020 11/20/20 | Sold | $1,479,000 | 0.0% | $441 / Sq Ft | View Prior Sale |
| 11/06/2020 11/06/20 | Pending | -- | -- | -- | |
| 10/31/2018 10/31/18 | Price Changed | $1,479,000 | +13.9% | $441 / Sq Ft | |
| 11/14/2017 11/14/17 | For Sale | $1,299,000 | -- | $387 / Sq Ft |
Purchase History
| Date | Type | Sale Price | Title Company |
|---|---|---|---|
| Deed | $1,600,000 | First American Title Insurance | |
| Interfamily Deed Transfer | -- | None Available | |
| Deed | $414,500 | Stewart Title Company | |
| Warranty Deed | $1,497,000 | None Available | |
| Deed | -- | None Available |
Mortgage History
| Date | Status | Loan Amount | Loan Type |
|---|---|---|---|
| Previous Owner | $1,000,000 | New Conventional |
Source: Williamsburg Multiple Listing Service
MLS Number: 2503779
APN: 50-3 14-0-0022
- 502 Richmonds Ordinary
- 513 Richmonds Ordinary
- 122 Pelhams Ordinary
- 105 Moodys Run
- 141 Enclave Ct
- 246 Padgetts Ordinary
- 101 Moodys Run
- 215 Padgetts Ordinary
- 713 Graves Ordinary
- 709 Graves Ordinary
- 343 Littletown Quarter
- 103 Enclave Ct
- 230 Padgetts Ordinary
- 214 Archers Mead
- 42 Yeardley's Grant
- 42 Yeardleys Grant
- 245 Archers Mead
