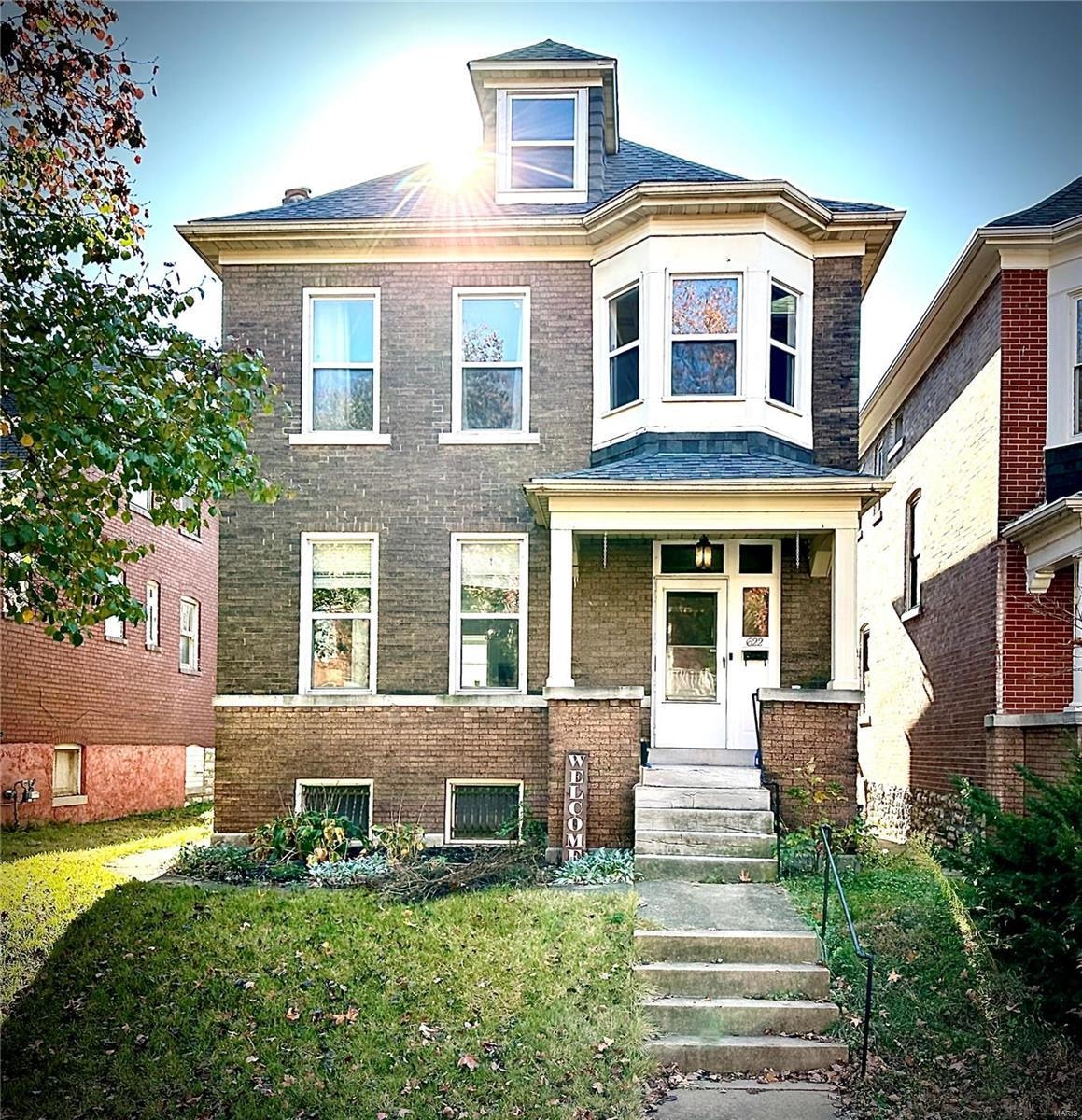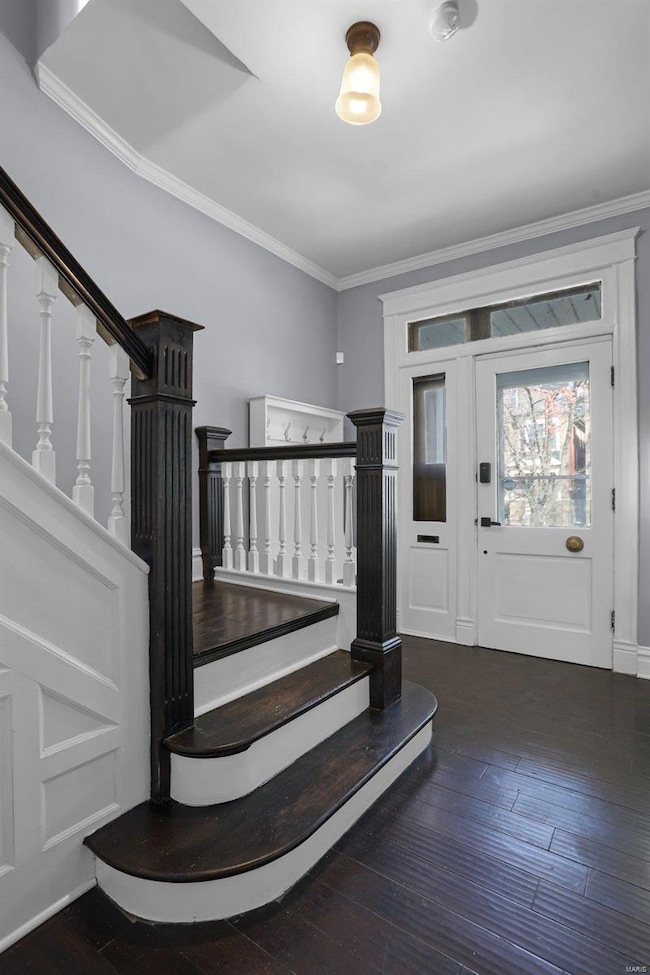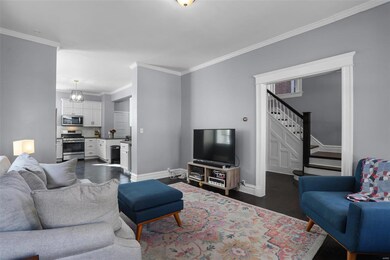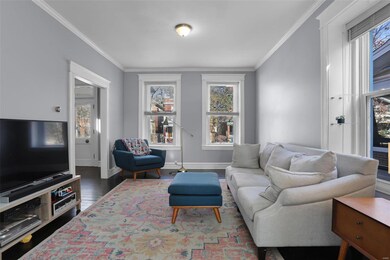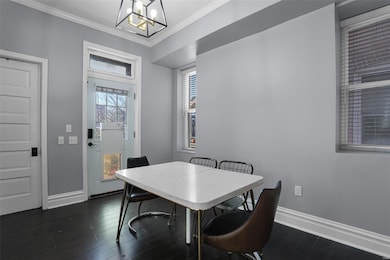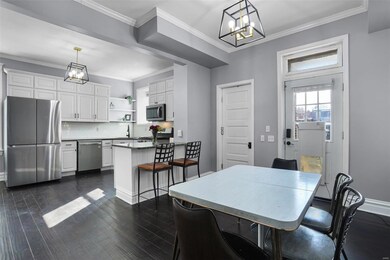
622 Dover Place Saint Louis, MO 63111
Carondelet NeighborhoodHighlights
- Open Floorplan
- Bonus Room
- 2 Car Detached Garage
- Traditional Architecture
- High Ceiling
- Cooling Available
About This Home
As of April 20253/16 Open House Cancelled. Welcome to an enchanting residence in the Holly Hills side of the historic Carondelet neighborhood. This beautifully updated home offers the ultimate blend of convenience and comfort. Discover an inviting open floor plan that connects the warm living room to the large kitchen. Experience the contemporary kitchen with stainless steel appliances and an airy dining area. Revel in the convenience of main-level laundry and a stylishly designed bathroom. Ascend to the second floor, where three spacious bedrooms await. The primary suite boasts a sizable walk-in closet and an elegantly appointed ensuite bathroom outfitted with a dual-sink vanity. Discover a spacious, versatile third-level bedroom that can effortlessly transition into a private office, playroom, or serene retreat. Immerse yourself in a friendly, vibrant community just moments away from the picturesque Carondelet Park, trendy hotspots, and exquisite dining options.
Last Agent to Sell the Property
Elevate Realty, LLC License #2017006519 Listed on: 02/28/2025
Home Details
Home Type
- Single Family
Est. Annual Taxes
- $3,443
Year Built
- Built in 1908
Lot Details
- 4,970 Sq Ft Lot
- Fenced
Parking
- 2 Car Detached Garage
- Alley Access
Home Design
- Traditional Architecture
- Brick Exterior Construction
- Stone Siding
Interior Spaces
- 2,399 Sq Ft Home
- 3-Story Property
- Open Floorplan
- High Ceiling
- Insulated Windows
- Living Room
- Dining Room
- Bonus Room
- Laundry Room
Kitchen
- Gas Oven
- Microwave
- Dishwasher
Bedrooms and Bathrooms
- 4 Bedrooms
- 3 Full Bathrooms
Unfinished Basement
- Walk-Out Basement
- Basement Fills Entire Space Under The House
- Basement Storage
Schools
- Woodward Elem. Elementary School
- Lyon-Blow Middle School
- Roosevelt High School
Utilities
- Cooling Available
- Forced Air Heating System
Listing and Financial Details
- Assessor Parcel Number 2896-00-0020-0
Ownership History
Purchase Details
Home Financials for this Owner
Home Financials are based on the most recent Mortgage that was taken out on this home.Purchase Details
Home Financials for this Owner
Home Financials are based on the most recent Mortgage that was taken out on this home.Purchase Details
Home Financials for this Owner
Home Financials are based on the most recent Mortgage that was taken out on this home.Purchase Details
Home Financials for this Owner
Home Financials are based on the most recent Mortgage that was taken out on this home.Purchase Details
Home Financials for this Owner
Home Financials are based on the most recent Mortgage that was taken out on this home.Purchase Details
Home Financials for this Owner
Home Financials are based on the most recent Mortgage that was taken out on this home.Purchase Details
Purchase Details
Home Financials for this Owner
Home Financials are based on the most recent Mortgage that was taken out on this home.Purchase Details
Home Financials for this Owner
Home Financials are based on the most recent Mortgage that was taken out on this home.Purchase Details
Similar Homes in Saint Louis, MO
Home Values in the Area
Average Home Value in this Area
Purchase History
| Date | Type | Sale Price | Title Company |
|---|---|---|---|
| Warranty Deed | -- | Investors Title Company | |
| Warranty Deed | -- | Investors Title Company | |
| Warranty Deed | $269,900 | Title Partners Agency Llc | |
| Warranty Deed | -- | Investors Title | |
| Warranty Deed | $244,900 | Investors Title Company | |
| Warranty Deed | -- | Investors Title | |
| Warranty Deed | $205,000 | None Available | |
| Deed | -- | -- | |
| Warranty Deed | -- | None Available | |
| Warranty Deed | -- | None Available | |
| Warranty Deed | -- | None Available | |
| Interfamily Deed Transfer | -- | None Available |
Mortgage History
| Date | Status | Loan Amount | Loan Type |
|---|---|---|---|
| Open | $289,655 | New Conventional | |
| Closed | $289,655 | New Conventional | |
| Previous Owner | $209,900 | New Conventional | |
| Previous Owner | $240,463 | FHA | |
| Previous Owner | $184,500 | New Conventional | |
| Previous Owner | $184,300 | No Value Available | |
| Previous Owner | -- | No Value Available | |
| Previous Owner | $100,000 | Unknown | |
| Previous Owner | $64,800 | New Conventional | |
| Previous Owner | $42,745 | New Conventional |
Property History
| Date | Event | Price | Change | Sq Ft Price |
|---|---|---|---|---|
| 04/11/2025 04/11/25 | Sold | -- | -- | -- |
| 03/07/2025 03/07/25 | Price Changed | $304,900 | -1.6% | $127 / Sq Ft |
| 02/28/2025 02/28/25 | For Sale | $309,900 | +14.8% | $129 / Sq Ft |
| 08/13/2021 08/13/21 | Sold | -- | -- | -- |
| 07/16/2021 07/16/21 | Pending | -- | -- | -- |
| 06/25/2021 06/25/21 | For Sale | $269,900 | +10.2% | $113 / Sq Ft |
| 05/01/2020 05/01/20 | Sold | -- | -- | -- |
| 03/31/2020 03/31/20 | Pending | -- | -- | -- |
| 03/28/2020 03/28/20 | For Sale | $244,900 | +16.6% | $102 / Sq Ft |
| 10/30/2018 10/30/18 | Sold | -- | -- | -- |
| 09/24/2018 09/24/18 | Pending | -- | -- | -- |
| 09/11/2018 09/11/18 | For Sale | $210,000 | 0.0% | $117 / Sq Ft |
| 08/20/2018 08/20/18 | Pending | -- | -- | -- |
| 08/17/2018 08/17/18 | For Sale | $210,000 | +5.1% | $117 / Sq Ft |
| 04/15/2016 04/15/16 | Sold | -- | -- | -- |
| 03/02/2016 03/02/16 | Price Changed | $199,900 | -4.4% | $111 / Sq Ft |
| 02/25/2016 02/25/16 | For Sale | $209,000 | -- | $116 / Sq Ft |
Tax History Compared to Growth
Tax History
| Year | Tax Paid | Tax Assessment Tax Assessment Total Assessment is a certain percentage of the fair market value that is determined by local assessors to be the total taxable value of land and additions on the property. | Land | Improvement |
|---|---|---|---|---|
| 2025 | $3,619 | $53,810 | $2,490 | $51,320 |
| 2024 | $3,619 | $53,810 | $2,490 | $51,320 |
| 2023 | $3,443 | $42,900 | $2,490 | $40,410 |
| 2022 | $3,243 | $38,900 | $2,490 | $36,410 |
| 2021 | $3,239 | $38,900 | $2,490 | $36,410 |
| 2020 | $2,943 | $35,590 | $2,490 | $33,100 |
| 2019 | $2,933 | $35,590 | $2,490 | $33,100 |
| 2018 | $2,477 | $29,090 | $2,150 | $26,940 |
| 2017 | $2,435 | $29,090 | $2,150 | $26,940 |
| 2016 | $1,613 | $18,910 | $2,150 | $16,760 |
| 2015 | $1,463 | $18,910 | $2,150 | $16,760 |
| 2014 | $1,381 | $18,910 | $2,150 | $16,760 |
| 2013 | -- | $17,840 | $2,150 | $15,690 |
Agents Affiliated with this Home
-
Jeff Shaw

Seller's Agent in 2025
Jeff Shaw
Elevate Realty, LLC
(314) 630-4386
3 in this area
79 Total Sales
-
Cindy Thierry

Buyer's Agent in 2025
Cindy Thierry
Laura McCarthy- Clayton
(314) 265-3378
1 in this area
77 Total Sales
-
B
Seller's Agent in 2021
Brenton Williams
EXP Realty, LLC
-
Holly Laws

Buyer's Agent in 2021
Holly Laws
The Hermann London Group LLC
(314) 277-8388
10 in this area
148 Total Sales
-
Megan Bozoarth

Seller's Agent in 2020
Megan Bozoarth
Nettwork Global
(314) 250-3155
2 in this area
46 Total Sales
-
Tracy Houska

Buyer's Agent in 2020
Tracy Houska
Realty Executives
(314) 276-3811
45 Total Sales
Map
Source: MARIS MLS
MLS Number: MIS25011647
APN: 2896-00-0020-0
- 743 Dover Place
- 532 Fassen St
- 929 Bellerive Blvd
- 5512 Virginia Ave Unit 1,2,3,4
- 6212 Virginia Ave
- 313 Fillmore St
- 521 Fassen St
- 536 Eiler St
- 6111 Minnesota Ave
- 507 Eiler St
- 411 Fassen St
- 5518 Louisiana Ave
- 6326 Michigan Ave
- 5613 Pennsylvania Ave
- 1108 Bates St
- 5916 Pennsylvania Ave
- 6304 Minnesota Ave
- 5240 Louisiana Ave
- 6138 S Grand Blvd
- 6432 Idaho Ave
