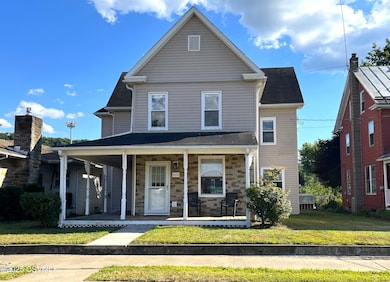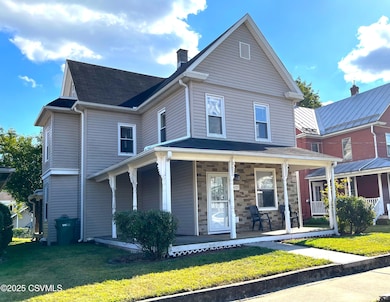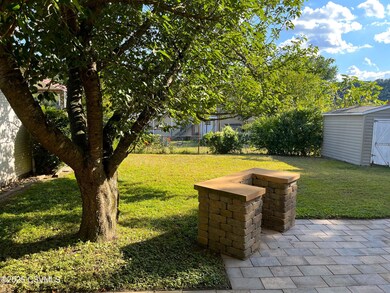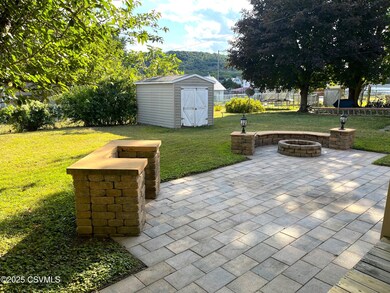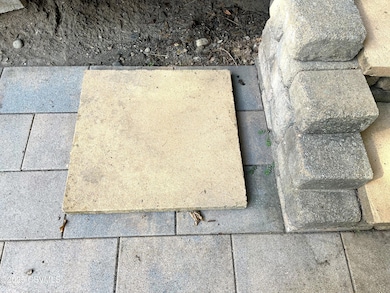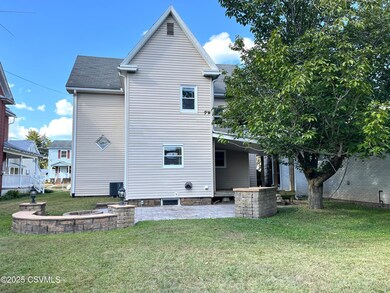622 E 4th St Nescopeck, PA 18635
Estimated payment $1,594/month
Total Views
16,472
3
Beds
1.5
Baths
2,000
Sq Ft
$140
Price per Sq Ft
Highlights
- Wood Flooring
- Living Room
- Shed
- Porch
- Laundry Room
- Central Air
About This Home
Be ready to move in and start the New Year! You will be surprised when you open the door to this 3 bedroom 1.5 bath 2-Story home has been taken down to studs and insulated, replumed, and new electrical before being completely remodeled. You will fall in love with the dream kitchen, open floor plan, bamboo flooring, 1st floor laundry, ample closet space, and tiled bathrooms. The back yard features a beautiful hard scape patio with seating and more.
Home Details
Home Type
- Single Family
Est. Annual Taxes
- $1,829
Year Built
- Built in 1900
Lot Details
- 5,663 Sq Ft Lot
- Lot Dimensions are 50' x 112.6'
Home Design
- Frame Construction
- Shingle Roof
- Vinyl Construction Material
- Stone
Interior Spaces
- 2,000 Sq Ft Home
- 2-Story Property
- Ceiling Fan
- Insulated Windows
- Living Room
- Dining Room
- Wood Flooring
- Unfinished Basement
- Basement Fills Entire Space Under The House
- Storm Doors
Kitchen
- Range
- Microwave
- Dishwasher
- Disposal
Bedrooms and Bathrooms
- 3 Bedrooms
- Primary bedroom located on second floor
Laundry
- Laundry Room
- Washer and Dryer Hookup
Outdoor Features
- Shed
- Porch
Utilities
- Central Air
- Heating System Uses Gas
- 200+ Amp Service
Listing and Financial Details
- Assessor Parcel Number 43-P3SW3-011-011-000
Map
Create a Home Valuation Report for This Property
The Home Valuation Report is an in-depth analysis detailing your home's value as well as a comparison with similar homes in the area
Home Values in the Area
Average Home Value in this Area
Tax History
| Year | Tax Paid | Tax Assessment Tax Assessment Total Assessment is a certain percentage of the fair market value that is determined by local assessors to be the total taxable value of land and additions on the property. | Land | Improvement |
|---|---|---|---|---|
| 2025 | $1,885 | $83,900 | $21,000 | $62,900 |
| 2024 | $1,829 | $83,900 | $21,000 | $62,900 |
| 2023 | $1,756 | $83,900 | $21,000 | $62,900 |
| 2022 | $1,740 | $83,900 | $21,000 | $62,900 |
| 2021 | $1,606 | $83,900 | $21,000 | $62,900 |
| 2020 | $1,557 | $83,900 | $21,000 | $62,900 |
| 2019 | $1,546 | $83,900 | $21,000 | $62,900 |
| 2018 | $1,535 | $83,900 | $21,000 | $62,900 |
| 2017 | $1,595 | $83,900 | $21,000 | $62,900 |
| 2016 | -- | $83,900 | $21,000 | $62,900 |
| 2015 | -- | $83,900 | $21,000 | $62,900 |
| 2014 | -- | $83,900 | $21,000 | $62,900 |
Source: Public Records
Property History
| Date | Event | Price | List to Sale | Price per Sq Ft |
|---|---|---|---|---|
| 02/12/2026 02/12/26 | Pending | -- | -- | -- |
| 12/02/2025 12/02/25 | Price Changed | $279,900 | -5.8% | $140 / Sq Ft |
| 09/05/2025 09/05/25 | For Sale | $297,000 | -- | $149 / Sq Ft |
Source: Central Susquehanna Valley Board of REALTORS® MLS
Purchase History
| Date | Type | Sale Price | Title Company |
|---|---|---|---|
| Special Warranty Deed | $60,000 | None Available |
Source: Public Records
Source: Central Susquehanna Valley Board of REALTORS® MLS
MLS Number: 20-101357
APN: 43-P3SW3-011-011-000
Nearby Homes
Your Personal Tour Guide
Ask me questions while you tour the home.

