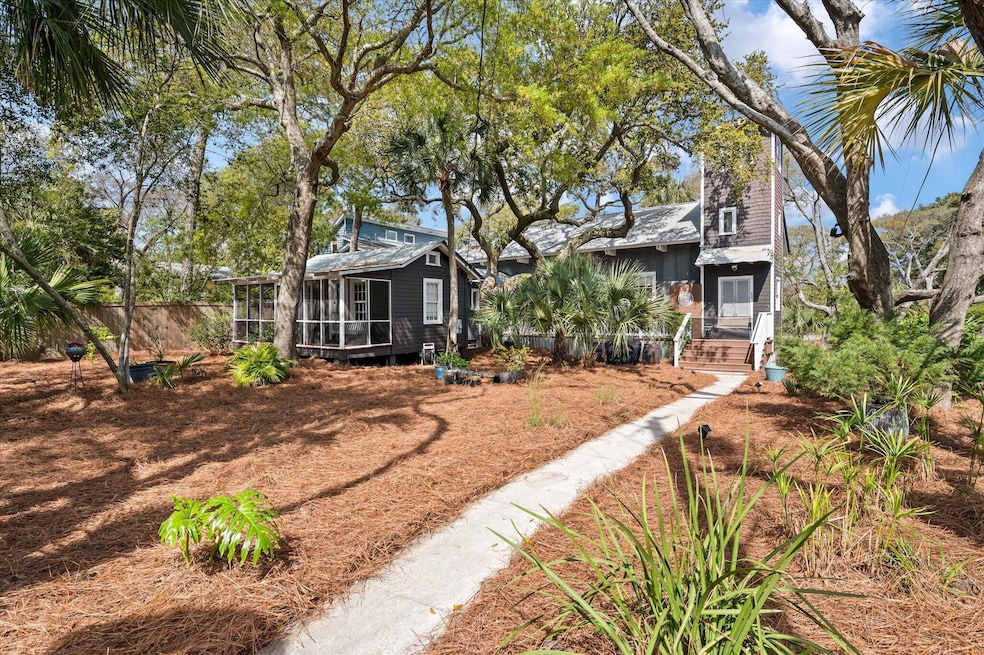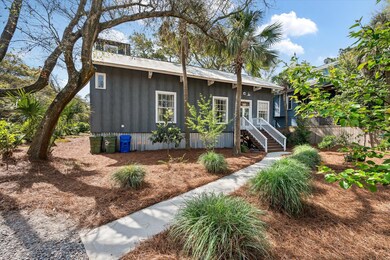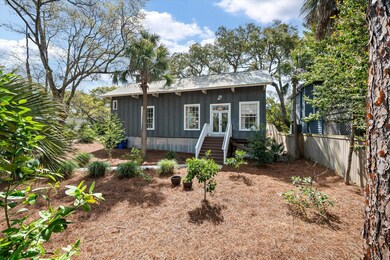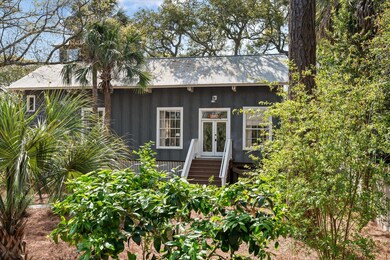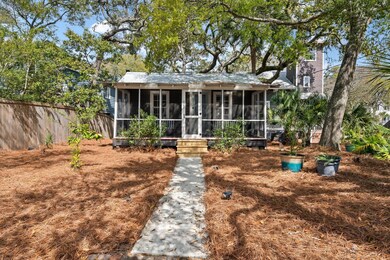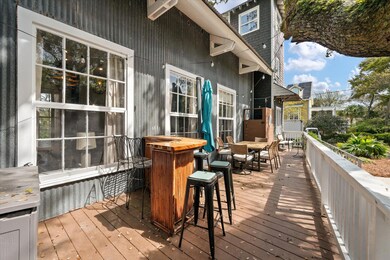622 E Cooper Ave Folly Beach, SC 29439
Estimated payment $9,723/month
Highlights
- Wooded Lot
- Traditional Architecture
- Wood Flooring
- James Island Elementary School Rated A-
- Cathedral Ceiling
- 5-minute walk to Pirates Cove Playground
About This Home
Reduced! TWO 35'x70' lots! Flexibility: Keep what's there or start over with 2 new homes with each home on its own lot. Ocean Oak cottage was built as a fisherman's cottage in the 1920s and has been thoughtfully restored and incorporated into a one of a kind residence built around a prized Live Oak. As you enter the home, the living area with oversized windows is open, spacious, and bright. Nestled under the tree canopy, the home feels cozy and inviting. Recent updates and renovations to the kitchen and baths add to the comfort and relaxed feel of this island home. Now, over 1845 sq ft, the home boasts 3 bedrooms, 3 full baths plus a study or additional bedroom (no closet). The cathedral ceiling found in the original cottage is repeated in the grand 2-story ceiling in living area.The kitchen with stainless steel appliances (gas oven), adorable cathedral ceiling and mint green cabinets marry the vintage and contemporary vibe. A metal roof, tile and wood floors, shiplap, and corrugated metal detail enhance the home's unique appeal. Multiple outdoor spaces including a large deck and private screened porch off the cottage offer indoor/ outdoor flow. Rinse off in the outdoor shower after a fun day at the beach. Sitting on a double corner lot, the property is within 2 short blocks of the beach or 7 blocks to Folly's shops and restaurants. Bert's Market, the areas funkiest and best 24 hour grocery is only 4 blocks away. Cottage bedroom has its own private screen porch and entrance. Exterior improvements include new decking and handrails, new concrete walkways, and added landscaping (fruit trees, lighting, irrigation system). Enjoy everything Folly Beach and the Charleston area has to offer or just spend time in your island retreat. This is the perfect place to call home.
Home Details
Home Type
- Single Family
Est. Annual Taxes
- $19,155
Year Built
- Built in 1991
Lot Details
- 10,454 Sq Ft Lot
- Lot Dimensions are 70x150
- Elevated Lot
- Wooded Lot
Parking
- Off-Street Parking
Home Design
- Traditional Architecture
- Cottage
- Pillar, Post or Pier Foundation
- Raised Foundation
- Metal Roof
- Wood Siding
- Aluminum Siding
- Cement Siding
Interior Spaces
- 1,846 Sq Ft Home
- 2-Story Property
- Cathedral Ceiling
- Ceiling Fan
- Window Treatments
- Great Room
- Combination Dining and Living Room
- Home Office
- Wood Flooring
- Gas Range
Bedrooms and Bathrooms
- 3 Bedrooms
- 3 Full Bathrooms
Laundry
- Laundry Room
- Dryer
- Washer
Outdoor Features
- Screened Patio
- Front Porch
Schools
- James Island Elementary School
- Camp Road Middle School
- James Island Charter High School
Utilities
- Central Heating and Cooling System
- Heat Pump System
- Septic Tank
Map
Home Values in the Area
Average Home Value in this Area
Tax History
| Year | Tax Paid | Tax Assessment Tax Assessment Total Assessment is a certain percentage of the fair market value that is determined by local assessors to be the total taxable value of land and additions on the property. | Land | Improvement |
|---|---|---|---|---|
| 2024 | $18,378 | $78,000 | $0 | $0 |
| 2023 | $19,155 | $78,000 | $0 | $0 |
| 2022 | $1,728 | $17,600 | $0 | $0 |
| 2021 | $1,789 | $17,600 | $0 | $0 |
| 2020 | $1,847 | $17,600 | $0 | $0 |
| 2019 | $6,368 | $15,700 | $0 | $0 |
| 2017 | $1,818 | $26,550 | $0 | $0 |
| 2016 | $5,847 | $26,550 | $0 | $0 |
| 2015 | $5,548 | $26,550 | $0 | $0 |
| 2014 | $1,596 | $0 | $0 | $0 |
| 2011 | -- | $0 | $0 | $0 |
Property History
| Date | Event | Price | List to Sale | Price per Sq Ft | Prior Sale |
|---|---|---|---|---|---|
| 11/24/2025 11/24/25 | Price Changed | $1,565,000 | -3.7% | $848 / Sq Ft | |
| 09/17/2025 09/17/25 | Price Changed | $1,625,000 | -3.0% | $880 / Sq Ft | |
| 09/02/2025 09/02/25 | For Sale | $1,675,000 | 0.0% | $907 / Sq Ft | |
| 08/15/2025 08/15/25 | Off Market | $1,675,000 | -- | -- | |
| 07/01/2025 07/01/25 | Price Changed | $1,675,000 | -4.3% | $907 / Sq Ft | |
| 06/10/2025 06/10/25 | Price Changed | $1,750,000 | -9.1% | $948 / Sq Ft | |
| 06/06/2025 06/06/25 | For Sale | $1,925,000 | +28.3% | $1,043 / Sq Ft | |
| 07/08/2022 07/08/22 | Sold | $1,500,000 | 0.0% | $846 / Sq Ft | View Prior Sale |
| 06/04/2022 06/04/22 | Pending | -- | -- | -- | |
| 06/02/2022 06/02/22 | For Sale | $1,500,000 | -- | $846 / Sq Ft |
Source: CHS Regional MLS
MLS Number: 25015326
APN: 328-15-00-172
- 702 E Erie Ave
- 616 E Erie Ave
- 614 E Cooper Ave
- 716 E Arctic Ave
- 720 E Erie Ave
- 520 W Ashley Ave
- 510 E Arctic Ave
- 508 W Ashley Ave Unit 12
- 508 W Ashley Ave Unit 11
- 504 E Cooper Ave
- 420 E Erie Ave
- 904 E Arctic Ave
- 909 E Arctic Ave
- 912 W Ashley Ave
- 67 W 10th St Unit D-11
- 1012 E Erie Ave
- 222 E Hudson Ave
- 213 E Cooper Ave
- 212 E Hudson Ave
- 1120 E Arctic Ave
- 508 E Huron Ave
- 816 E Cooper Ave Unit ID1359011P
- 217 E Ashley Ave
- 81 Sandbar Ln
- 81 Sandbar Ln Unit A
- 2 Mcdonough Rd Unit D-12
- 1664 Teal Marsh Rd
- 1626 Teal Marsh Rd Unit A
- 1544 Ocean Neighbors Blvd
- 1674 Folly Rd
- 1585 Secessionville Rd
- 1417 Rainbow Rd Unit 1
- 1558 Folly Rd
- 1620 Bur Clare Dr
- 1001 Riverland Woods Place
- 1321 Briarfield Ave
- 1150 Aruba Cir
- 1076 Williams Rd
- 1402 Camp Rd Unit 15E
- 854 Sedge Ct
