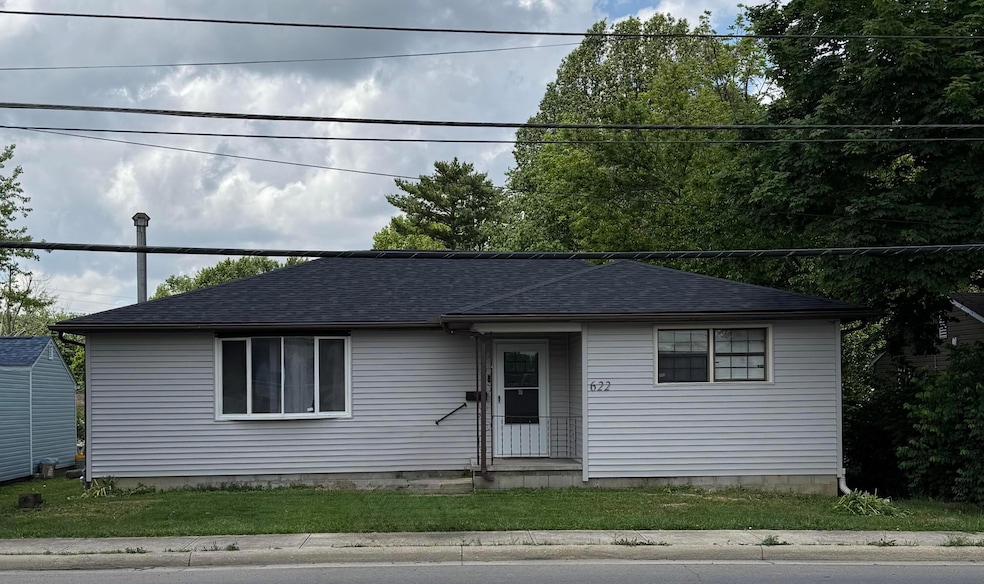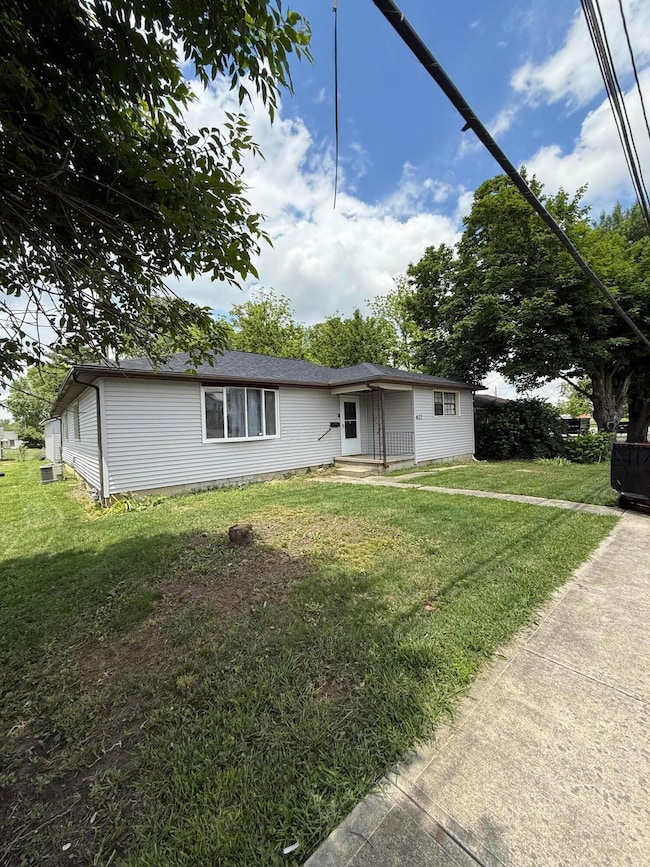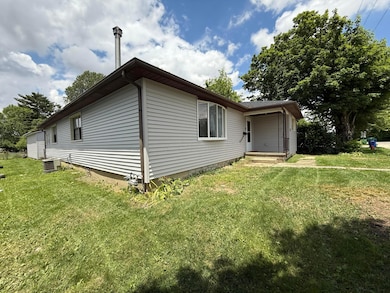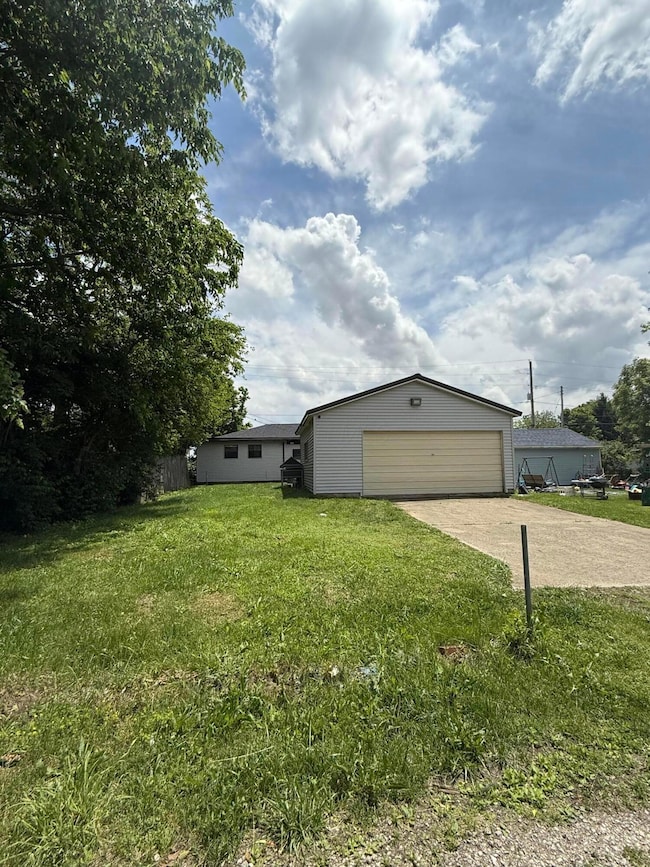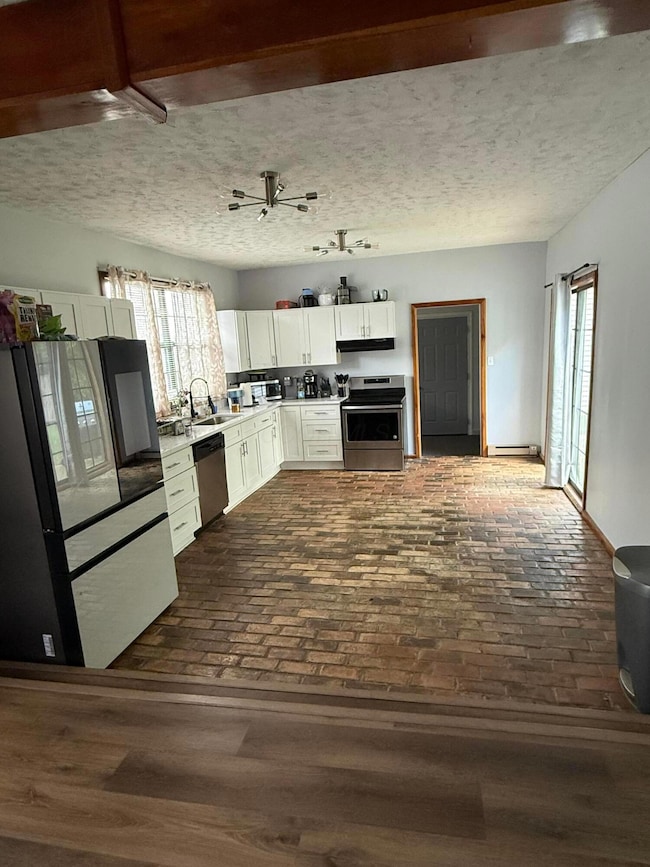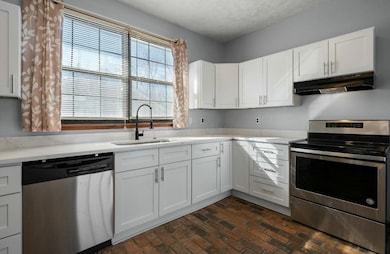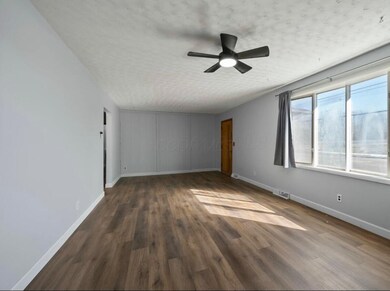622 E Elm St Washington Court House, OH 43160
Estimated payment $1,391/month
Highlights
- Ranch Style House
- Fireplace
- Forced Air Heating and Cooling System
- No HOA
- Patio
- Vinyl Flooring
About This Home
Charming 3-Bedroom Home with Modern Upgrades. Discover the perfect blend of comfort and contemporary living in this delightful 3-bedroom, 1-bath residence, offering 1,688 square feet of thoughtfully designed space. The heart of the home is a spacious kitchen, ideal for culinary enthusiasts and entertainers alike, featuring sleek quartz countertops and soft-close cabinetry that combine style with functionality. Recent upgrades include fresh vinyl flooring throughout, providing a cohesive and low-maintenance aesthetic, as well as brand-new siding and a durable roof, ensuring peace of mind for years to come. The addition of a new furnace and air conditioning system guarantees year-round comfort. The bathroom has been tastefully updated with a modern shower, enhancing both form and function. Looking ahead, energy-efficient windows are scheduled for installation soon, promising improved insulation and natural light. This move-in-ready gem combines modern amenities with timeless charm, making it an exceptional opportunity for discerning buyers seeking quality and convenience.
Home Details
Home Type
- Single Family
Est. Annual Taxes
- $2,082
Year Built
- Built in 1963
Parking
- 2 Car Garage
- Shared Driveway
Home Design
- Ranch Style House
- Block Foundation
- Vinyl Siding
Interior Spaces
- 1,688 Sq Ft Home
- Fireplace
- Vinyl Flooring
- Laundry on main level
Kitchen
- Electric Range
- Dishwasher
Bedrooms and Bathrooms
- 3 Main Level Bedrooms
- 1 Full Bathroom
Utilities
- Forced Air Heating and Cooling System
- Heating System Uses Gas
Additional Features
- Patio
- 6,970 Sq Ft Lot
Community Details
- No Home Owners Association
Listing and Financial Details
- Assessor Parcel Number 214-016-400-025-00
Map
Home Values in the Area
Average Home Value in this Area
Tax History
| Year | Tax Paid | Tax Assessment Tax Assessment Total Assessment is a certain percentage of the fair market value that is determined by local assessors to be the total taxable value of land and additions on the property. | Land | Improvement |
|---|---|---|---|---|
| 2024 | $2,082 | $35,080 | $6,900 | $28,180 |
| 2023 | $2,082 | $28,010 | $5,220 | $22,790 |
| 2022 | $1,225 | $28,010 | $5,220 | $22,790 |
| 2021 | $1,106 | $28,010 | $5,220 | $22,790 |
| 2020 | $946 | $23,460 | $4,520 | $18,940 |
| 2019 | $948 | $23,460 | $4,520 | $18,940 |
| 2018 | $869 | $23,460 | $4,520 | $18,940 |
| 2017 | $832 | $21,530 | $4,520 | $17,010 |
| 2016 | $417 | $21,530 | $4,520 | $17,010 |
| 2015 | $417 | $0 | $0 | $0 |
| 2013 | $456 | $21,525 | $4,515 | $17,010 |
| 2012 | -- | $61,500 | $0 | $0 |
Property History
| Date | Event | Price | Change | Sq Ft Price |
|---|---|---|---|---|
| 06/12/2025 06/12/25 | For Sale | $225,000 | 0.0% | $133 / Sq Ft |
| 06/02/2025 06/02/25 | Off Market | $225,000 | -- | -- |
| 05/28/2025 05/28/25 | For Sale | $225,000 | +5.3% | $133 / Sq Ft |
| 04/24/2025 04/24/25 | Off Market | $213,750 | -- | -- |
| 04/11/2025 04/11/25 | Sold | $213,750 | -0.6% | $127 / Sq Ft |
| 03/31/2025 03/31/25 | For Sale | $215,000 | 0.0% | $127 / Sq Ft |
| 03/31/2025 03/31/25 | Off Market | $215,000 | -- | -- |
| 01/31/2025 01/31/25 | For Sale | $215,000 | +115.2% | $127 / Sq Ft |
| 09/22/2023 09/22/23 | Sold | $99,900 | 0.0% | $81 / Sq Ft |
| 07/24/2023 07/24/23 | Pending | -- | -- | -- |
| 07/13/2023 07/13/23 | Price Changed | $99,900 | -9.2% | $81 / Sq Ft |
| 08/09/2022 08/09/22 | For Sale | $110,000 | -- | $89 / Sq Ft |
Purchase History
| Date | Type | Sale Price | Title Company |
|---|---|---|---|
| Warranty Deed | $213,800 | Chicago Title | |
| Warranty Deed | $213,800 | Chicago Title | |
| Warranty Deed | -- | None Listed On Document | |
| Sheriffs Deed | $39,000 | None Available | |
| Deed | $42,500 | -- |
Mortgage History
| Date | Status | Loan Amount | Loan Type |
|---|---|---|---|
| Open | $209,877 | New Conventional | |
| Closed | $209,877 | New Conventional | |
| Previous Owner | $79,770 | Credit Line Revolving | |
| Previous Owner | $104,682 | Unknown | |
| Previous Owner | $30,531 | Unknown | |
| Previous Owner | $25,953 | Credit Line Revolving |
Source: Columbus and Central Ohio Regional MLS
MLS Number: 225018714
APN: 214-016-400-025-00
- 505 E Elm St
- 678 Robinson Rd SE Unit Lot 13
- 820 S North St
- 415 Cherry St
- 808 S North St
- 1020 Broadway St
- 820 Broadway St
- 509 S North St
- 909 Washington Ave
- 901 Washington Ave
- 1218 S Main St
- 304 S North St
- 321 Worley St
- 701 Willard St
- 608 Park Dr
- 617 Willard St
- 619 Columbus Ave
- 614 Columbus Ave
- 634 Columbus Ave
- 215 W Circle Ave
- 251 E Court St
- 219 E Circle Ave
- 812 Delaware St
- 1102 Solid Rock Blvd
- 555 Depot Dr
- 50 Main St Unit 50 and one half Main St.
- 293 S Main St
- 400 Elm St
- 440 N Main St
- 138 N Main St
- 385 Bernard Rd
- 368 Darbyshire Dr
- 959 Xenia Ave
- 459 S Mulberry St
- 6 Lamplight Ct
- 808 Treewood Dr
- 50 S Main St Unit A
- 50 S Main St Unit A
- 338 S High St Unit 2
- 249 Cavanaugh Dr
