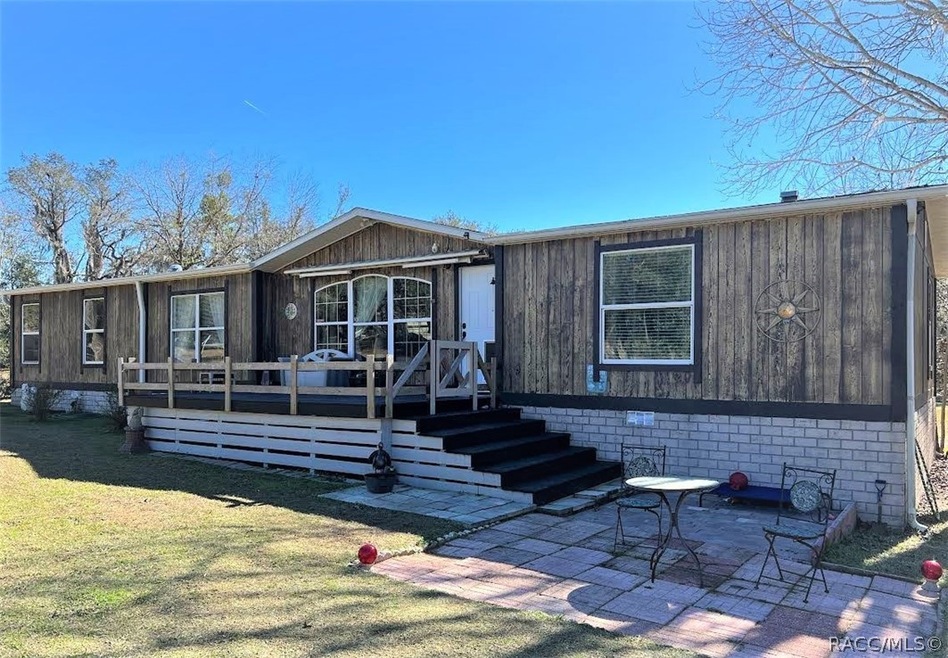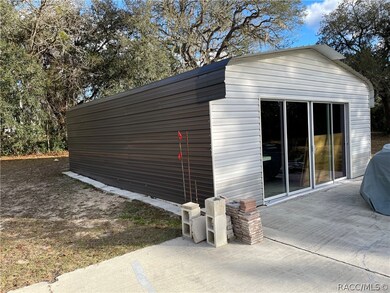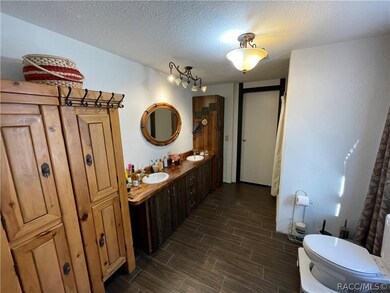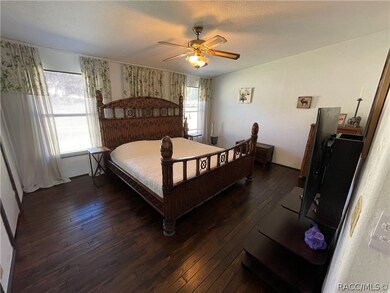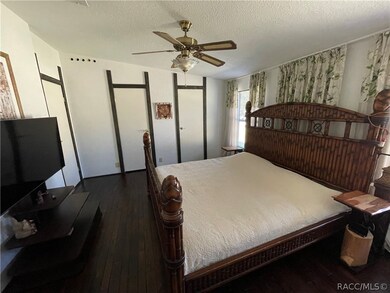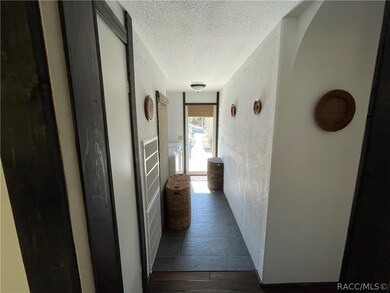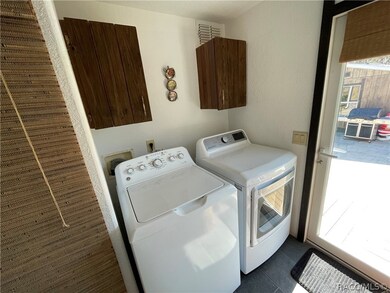
622 E Wacker St Hernando, FL 34442
Hernando NeighborhoodHighlights
- Docks
- Primary Bedroom Suite
- 1.25 Acre Lot
- RV Access or Parking
- Updated Kitchen
- Open Floorplan
About This Home
As of March 2023It's a Natural choice! The woodwork in this home will take your breath away! Completely remodeled 3/2 on over an acre. Fully fenced and gated. Its situated on a homesite that requires no flood insurance. High and dry land, centrally located for an easy travel to both Ocala. Inverness, Beverly Hills and Dunnellon!
The craftsmanship here is beautiful. The gourmet kitchen with is sure to delight the foodie in the family! Lovely stainless appliances. Spacious bedrooms too. Both bathrooms have been fully updated. Wood flooring accented with some tile. Fireplace has been converted to gas, so no mess to clean up! No detail left undone here. Double drywall for added insulation factor. Even the windows have all been replaced with new double paned insulated windows. Ventilation has been upgraded throughout too! This home is immaculate and a pleasure to view.
Garage and workshop both, so room for all the toys.
Property Details
Home Type
- Manufactured Home
Est. Annual Taxes
- $1,218
Year Built
- Built in 1992
Lot Details
- 1.25 Acre Lot
- Lot Dimensions are 181x300
- Property fronts a county road
- Wood Fence
- Wire Fence
- Rectangular Lot
- Irregular Lot
- Landscaped with Trees
Home Design
- Pillar, Post or Pier Foundation
- Shingle Roof
- Asphalt Roof
- Modular or Manufactured Materials
Interior Spaces
- 1,818 Sq Ft Home
- Open Floorplan
- Cathedral Ceiling
- Gas Fireplace
- Double Pane Windows
- Crawl Space
- Fire and Smoke Detector
Kitchen
- Updated Kitchen
- Eat-In Kitchen
- Breakfast Bar
- Oven
- Range with Range Hood
- Microwave
- Dishwasher
- Solid Wood Cabinet
Flooring
- Wood
- Carpet
Bedrooms and Bathrooms
- 3 Bedrooms
- Primary Bedroom Suite
- Split Bedroom Floorplan
- Walk-In Closet
- 2 Full Bathrooms
- Bathtub with Shower
- Separate Shower
Laundry
- Dryer
- Washer
Parking
- Parking Available
- Unpaved Driveway
- Unpaved Parking
- Parking Garage Space
- RV Access or Parking
Outdoor Features
- Room in yard for a pool
- Docks
- Deck
- Wood patio
- Separate Outdoor Workshop
- Shed
Schools
- Central Ridge Elementary School
- Citrus Springs Middle School
- Lecanto High School
Mobile Home
- Manufactured Home
Utilities
- Central Heating and Cooling System
- Heating System Uses Gas
- Well
- Water Heater
- Septic Tank
Community Details
- No Home Owners Association
- Forest Lake North Subdivision
Similar Homes in Hernando, FL
Home Values in the Area
Average Home Value in this Area
Property History
| Date | Event | Price | Change | Sq Ft Price |
|---|---|---|---|---|
| 03/20/2023 03/20/23 | Sold | $225,000 | -6.3% | $124 / Sq Ft |
| 02/18/2023 02/18/23 | Pending | -- | -- | -- |
| 01/20/2023 01/20/23 | For Sale | $240,000 | +1100.0% | $132 / Sq Ft |
| 02/12/2016 02/12/16 | Sold | $20,000 | -33.3% | $11 / Sq Ft |
| 01/13/2016 01/13/16 | Pending | -- | -- | -- |
| 12/31/2015 12/31/15 | For Sale | $30,000 | -- | $17 / Sq Ft |
Tax History Compared to Growth
Agents Affiliated with this Home
-

Seller's Agent in 2023
Becky Norman
At Home Realty
(352) 621-5510
5 in this area
226 Total Sales
-

Buyer's Agent in 2023
Jenn Doak
Sunshine Signature Homes
(954) 818-1382
6 in this area
140 Total Sales
-

Seller's Agent in 2016
David Ivory
RE/MAX
(352) 613-4460
4 in this area
115 Total Sales
-
S
Buyer's Agent in 2016
Stephen DeMarcus
DeMarcus Realty
Map
Source: REALTORS® Association of Citrus County
MLS Number: 820640
- 1031 E Lasalle St
- 1258 E Lasalle St
- 1222 E Lasalle St
- 1184 E Sandy Ln
- 5630 N Western Dr
- 5643 N Western Dr
- 1316 E Lasalle St
- 5604 N Park Ridge Way
- 4873 N El Camino Dr
- 5272 N Western Dr
- 168 W Romany Loop
- 5063 N Triple Eagle Path
- 4755 N El Camino Dr
- 5045 N Triple Eagle Path
- 5965 N Highland Park Dr
- 253 W Twisted Oaks Dr
- 180 W Clifton Place
- 210 W Rexford Dr
- 5001 N Triple Eagle Path
- 224 W Rexford Dr
