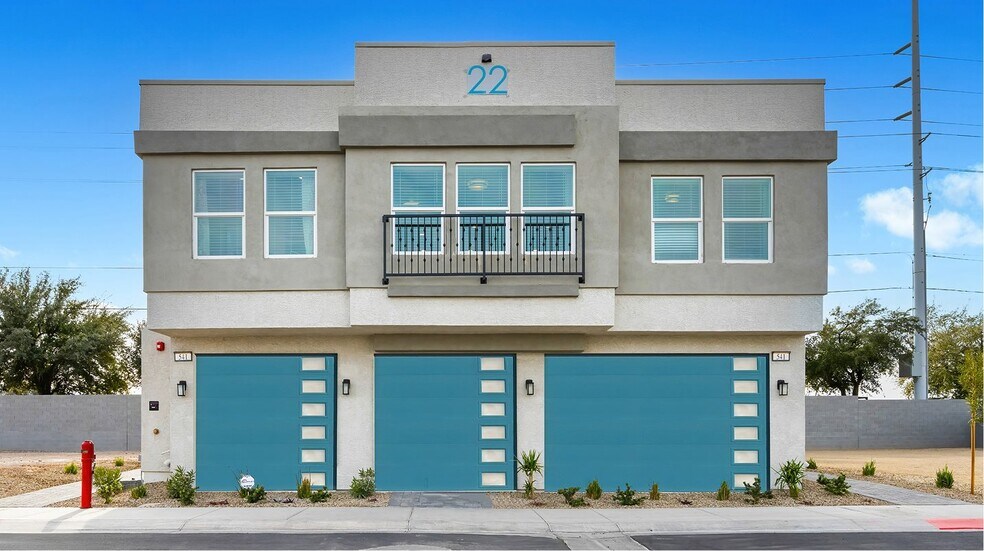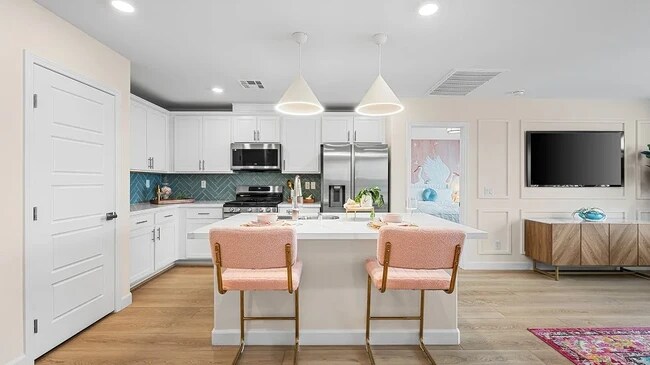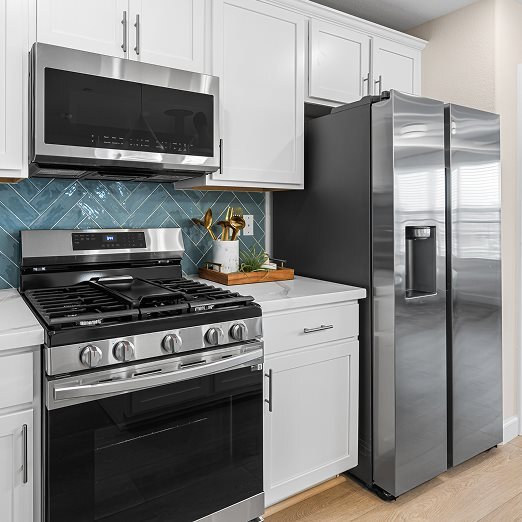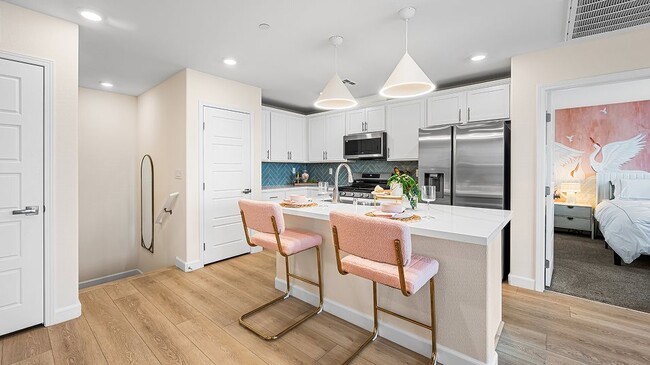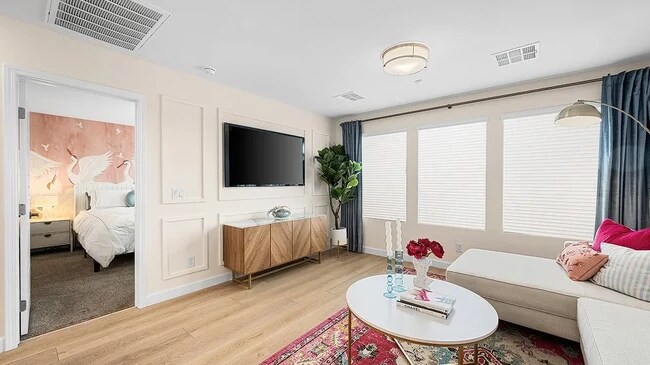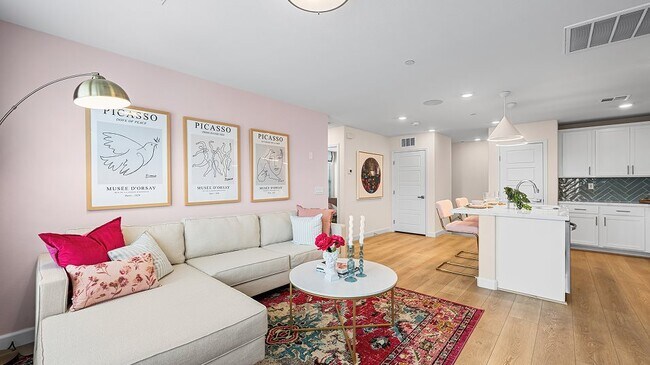
Estimated payment $2,252/month
Total Views
1,750
2
Beds
2
Baths
1,096
Sq Ft
$290
Price per Sq Ft
Highlights
- New Construction
- Living Room
- 1-Story Property
- Gated Community
- Dining Room
About This Home
The first floor of this new two-story townhome features a one-bay garage for additional parking and storage needs. An open-concept layout on the second floor simplifies everyday living, with a nearby study ideal for focusing during work-from-home days. Two bedrooms surround the main living space, including the lavish owner’s suite with a spa-inspired bathroom.
Townhouse Details
Home Type
- Townhome
HOA Fees
- Property has a Home Owners Association
Parking
- 1 Car Garage
Home Design
- New Construction
Interior Spaces
- 1-Story Property
- Living Room
- Dining Room
Bedrooms and Bathrooms
- 2 Bedrooms
- 2 Full Bathrooms
Community Details
- Gated Community
Map
Other Move In Ready Homes in Presley Place
About the Builder
Since 1954, Lennar has built over one million new homes for families across America. They build in some of the nation’s most popular cities, and their communities cater to all lifestyles and family dynamics, whether you are a first-time or move-up buyer, multigenerational family, or Active Adult.
Nearby Homes
- Presley Place
- 1813 Evelyn Ave
- 425 Hunter Dr
- 465 E Merlayne Dr
- 1400 N Boulder Hwy
- 1329 Price St
- Salerno Summit at SouthShore - Lake Las Vegas
- Symmetry Trails Phase II at Cadence
- 560 Ruby Robin Ave Unit Lot 708
- 1012 Peacock Plume St Unit 703
- 1006 Peacock Plume St Unit 700
- Symmetry Manor at Cadence
- 864 Angwin Ln
- Cadence - Preston Village
- Cadence - Preston Pointe
- Cadence - Preston Crest
- Cadence - Preston Terrace
- 862 Angwin Ln
- 858 Angwin Ln
- 852 Angwin Ln
