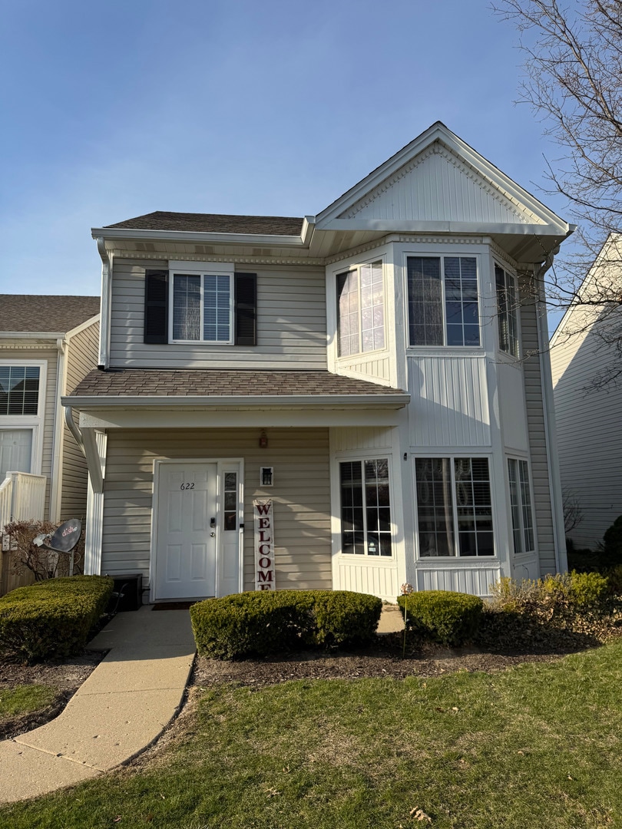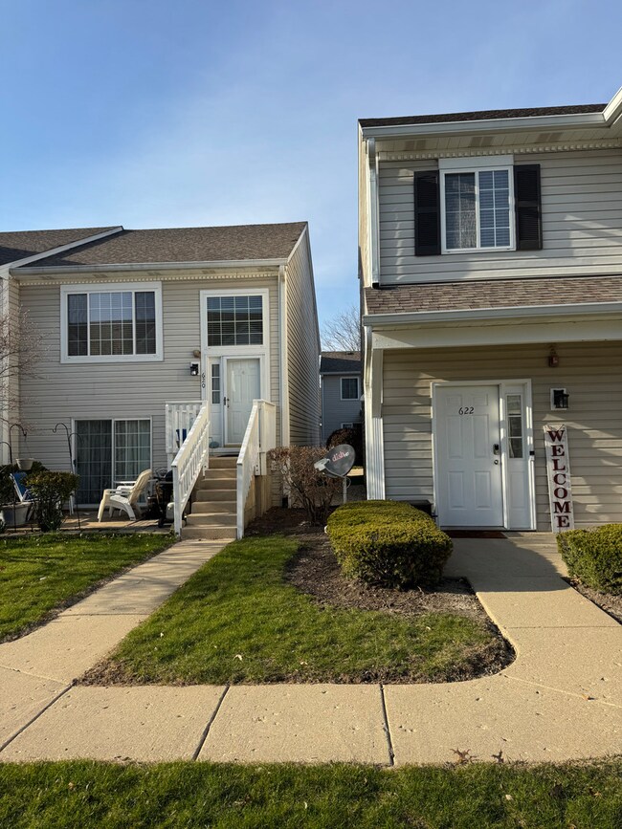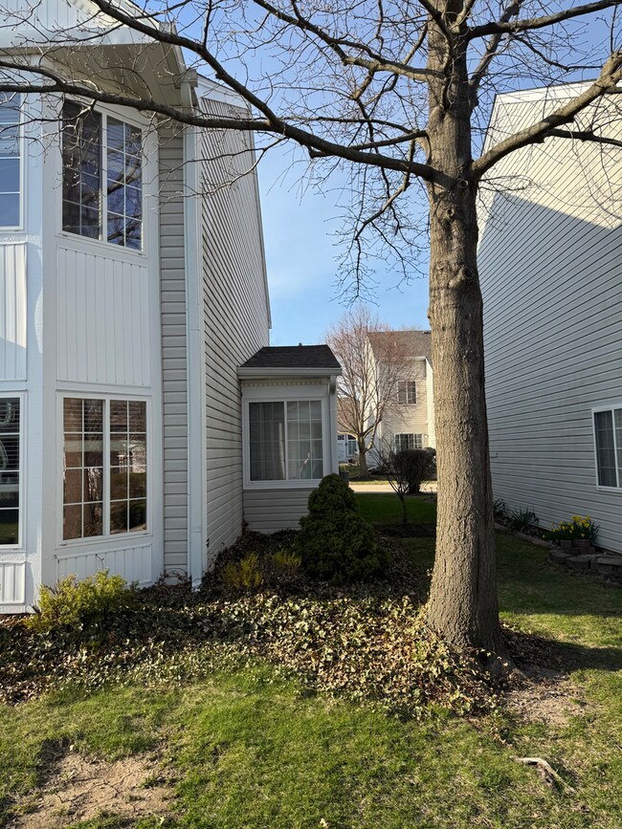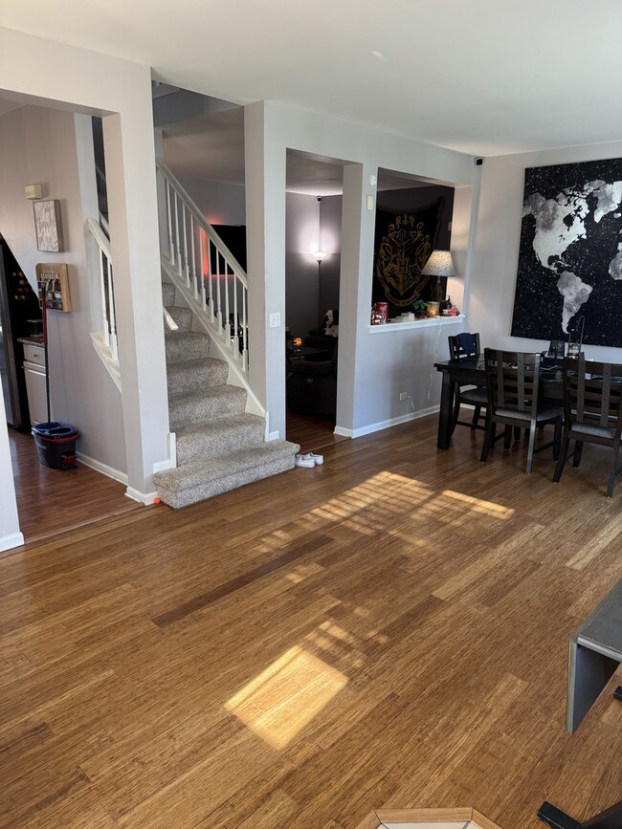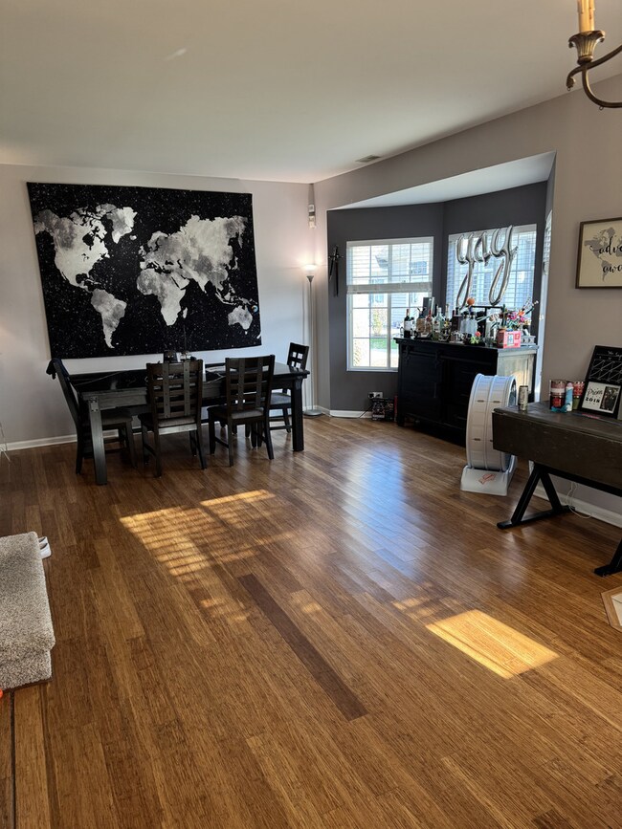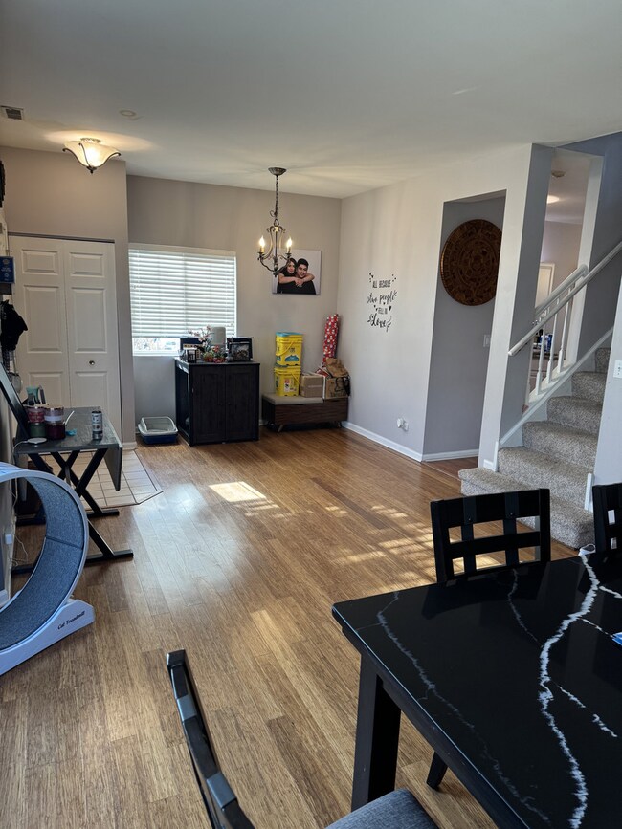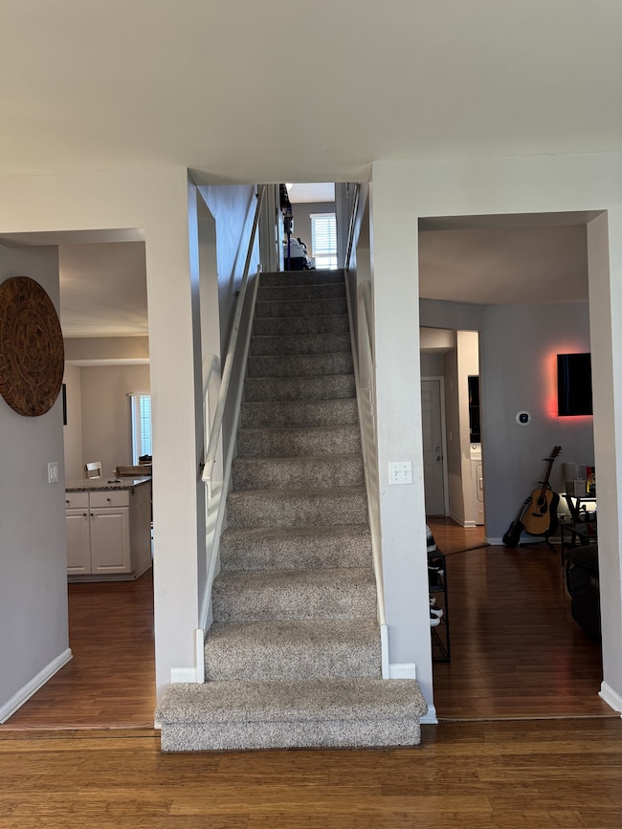
622 Hidden Creek Ln Unit 18/5 North Aurora, IL 60542
Highlights
- Wood Flooring
- Patio
- Laundry Room
- Bay Window
- Living Room
- Central Air
About This Home
As of June 2025Step into this beautifully updated and incredibly spacious 3 bedroom, 2.5 bathroom gem nestled in a prime location! From the moment you walk in, you'll be wowed by the open-concept layout, glowing with warm bamboo hardwood floors in the living and dining areas, and laminate throughout the rest of the first floor. Whip up your favorite meals in the oversized eat-in kitchen, featuring granite countertops, stainless steel appliances, and tons of cabinet space, perfect for hosting and everyday living! Natural light pours in through charming bay windows in the living room and the luxurious master bedroom, which also boasts vaulted ceilings, a walk-in closet, and a spacious bathroom complete with a soaker tub and separate standing shower. Nice light fixtures and chandeliers, carpet upstairs, and the peace of mind that comes with a 2023 HVAC system. Relax on the cozy front porch or entertain on the back patio; this home has it all!
Last Agent to Sell the Property
Epic Real Estate Group License #471022231 Listed on: 04/12/2025
Property Details
Home Type
- Condominium
Est. Annual Taxes
- $4,983
Year Built
- Built in 2000
HOA Fees
- $266 Monthly HOA Fees
Parking
- 2 Car Garage
- Parking Included in Price
Home Design
- Asphalt Roof
Interior Spaces
- 1,657 Sq Ft Home
- 2-Story Property
- Bay Window
- Family Room
- Living Room
- Dining Room
Flooring
- Wood
- Carpet
Bedrooms and Bathrooms
- 3 Bedrooms
- 3 Potential Bedrooms
Laundry
- Laundry Room
- Gas Dryer Hookup
Outdoor Features
- Patio
Schools
- Goodwin Elementary School
- Jewel Middle School
- West Aurora High School
Utilities
- Central Air
- Heating System Uses Natural Gas
Listing and Financial Details
- Homeowner Tax Exemptions
Community Details
Overview
- Association fees include insurance, exterior maintenance, lawn care, snow removal
- Real Manage Illinois Association, Phone Number (866) 473-2573
- Property managed by Real Manage Illinois
Pet Policy
- Dogs and Cats Allowed
Ownership History
Purchase Details
Home Financials for this Owner
Home Financials are based on the most recent Mortgage that was taken out on this home.Purchase Details
Home Financials for this Owner
Home Financials are based on the most recent Mortgage that was taken out on this home.Purchase Details
Purchase Details
Purchase Details
Home Financials for this Owner
Home Financials are based on the most recent Mortgage that was taken out on this home.Purchase Details
Purchase Details
Home Financials for this Owner
Home Financials are based on the most recent Mortgage that was taken out on this home.Similar Homes in North Aurora, IL
Home Values in the Area
Average Home Value in this Area
Purchase History
| Date | Type | Sale Price | Title Company |
|---|---|---|---|
| Warranty Deed | $280,000 | None Listed On Document | |
| Warranty Deed | $195,000 | Attorney | |
| Interfamily Deed Transfer | -- | None Available | |
| Warranty Deed | $160,500 | Lakeside Title Services | |
| Warranty Deed | -- | Blm Title Services Llc | |
| Sheriffs Deed | -- | None Available | |
| Corporate Deed | $168,500 | Inter County Title Co |
Mortgage History
| Date | Status | Loan Amount | Loan Type |
|---|---|---|---|
| Previous Owner | $185,250 | New Conventional | |
| Previous Owner | $123,750 | New Conventional | |
| Previous Owner | $163,165 | FHA | |
| Previous Owner | $164,000 | Unknown | |
| Previous Owner | $163,309 | FHA |
Property History
| Date | Event | Price | Change | Sq Ft Price |
|---|---|---|---|---|
| 06/04/2025 06/04/25 | Sold | $280,000 | -2.2% | $169 / Sq Ft |
| 04/23/2025 04/23/25 | Pending | -- | -- | -- |
| 04/12/2025 04/12/25 | For Sale | $286,200 | +46.8% | $173 / Sq Ft |
| 04/08/2021 04/08/21 | Sold | $195,000 | +5.5% | $118 / Sq Ft |
| 03/10/2021 03/10/21 | Pending | -- | -- | -- |
| 03/08/2021 03/08/21 | For Sale | $184,900 | 0.0% | $112 / Sq Ft |
| 02/20/2021 02/20/21 | Pending | -- | -- | -- |
| 02/18/2021 02/18/21 | For Sale | $184,900 | +104.2% | $112 / Sq Ft |
| 02/05/2014 02/05/14 | Sold | $90,532 | 0.0% | $51 / Sq Ft |
| 01/06/2014 01/06/14 | Pending | -- | -- | -- |
| 12/30/2013 12/30/13 | Off Market | $90,532 | -- | -- |
| 12/21/2013 12/21/13 | For Sale | $105,000 | +16.0% | $59 / Sq Ft |
| 12/11/2013 12/11/13 | Off Market | $90,532 | -- | -- |
| 11/15/2013 11/15/13 | For Sale | $105,000 | +16.0% | $59 / Sq Ft |
| 11/12/2013 11/12/13 | Off Market | $90,532 | -- | -- |
| 11/04/2013 11/04/13 | For Sale | $105,000 | -- | $59 / Sq Ft |
Tax History Compared to Growth
Tax History
| Year | Tax Paid | Tax Assessment Tax Assessment Total Assessment is a certain percentage of the fair market value that is determined by local assessors to be the total taxable value of land and additions on the property. | Land | Improvement |
|---|---|---|---|---|
| 2024 | $5,223 | $76,618 | $7,184 | $69,434 |
| 2023 | $4,983 | $68,458 | $6,419 | $62,039 |
| 2022 | $4,731 | $62,462 | $5,857 | $56,605 |
| 2021 | $5,022 | $58,153 | $5,453 | $52,700 |
| 2020 | $5,803 | $65,954 | $5,065 | $60,889 |
| 2019 | $5,653 | $61,108 | $4,693 | $56,415 |
| 2018 | $5,681 | $59,258 | $4,341 | $54,917 |
| 2017 | $5,413 | $54,974 | $5,166 | $49,808 |
| 2016 | $5,383 | $53,013 | $4,428 | $48,585 |
| 2015 | -- | $46,021 | $3,808 | $42,213 |
| 2014 | -- | $44,654 | $3,140 | $41,514 |
| 2013 | -- | $44,018 | $3,095 | $40,923 |
Agents Affiliated with this Home
-

Seller's Agent in 2025
Rafael Villagomez
Epic Real Estate Group
(847) 922-5501
1 in this area
118 Total Sales
-

Buyer's Agent in 2025
Kathleen Abernathy
Baird Warner
(630) 779-1296
1 in this area
15 Total Sales
-

Seller's Agent in 2021
Libby Johnson
Envision Real Estate LLC
(630) 774-1319
1 in this area
14 Total Sales
-
A
Buyer's Agent in 2021
Alejandra Corral
A.P. Realty Group, Inc.
(630) 943-8064
2 in this area
12 Total Sales
-

Seller's Agent in 2014
Frank Rusin
Four Seasons Realty, Inc.
(847) 934-9100
1 in this area
314 Total Sales
-

Buyer's Agent in 2014
Anita Saggar
Best U.S. Realty
(630) 430-5955
1 in this area
88 Total Sales
Map
Source: Midwest Real Estate Data (MRED)
MLS Number: 12336917
APN: 15-05-176-073
- 316 E Victoria Cir Unit 125
- 502 Hidden Creek Ln Unit 371
- 1208 Fox Hill Ln
- 415 Hidden Creek Ln Unit 58
- 203 E Victoria Cir Unit 9/2
- 201 Hidden Creek Ln Unit 301
- 1351 Fox Hill Ct
- 1552 Hearthstone Ln
- 40 S Juniper Dr
- 7 Walnut Dr
- Lot 16 West Orchard Gateway Blvd
- 203 Basswood Dr
- Lot 1 North Orchard Gateway Blvd
- Lot 16 Orchard Gateway Blvd
- Lot 1 South Towne Center Dr
- Lot 13 Towne Center Dr
- Lot 5 Towne Center Dr
- Lot 6 Towne Center Dr
- 302 Pin Oak Dr
- 310 Pin Oak Dr
