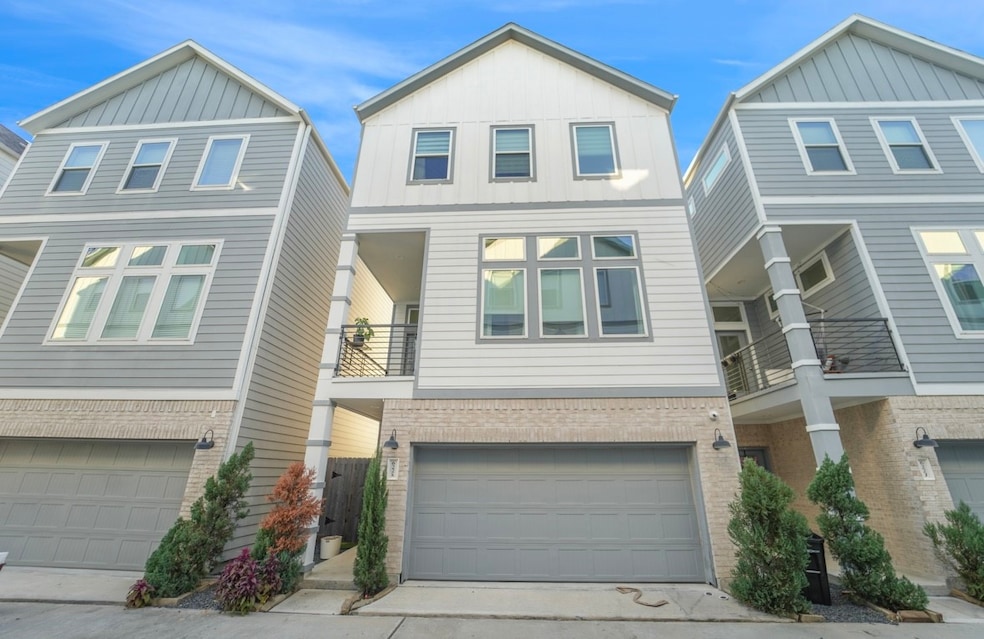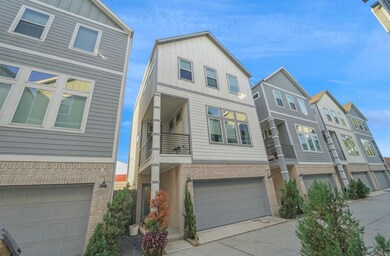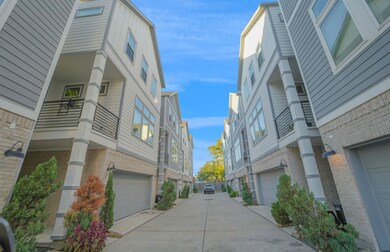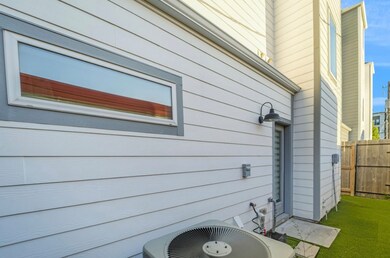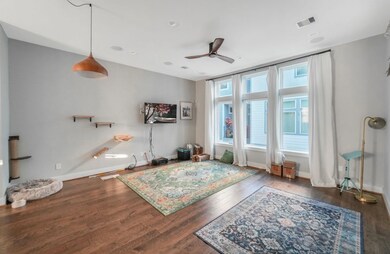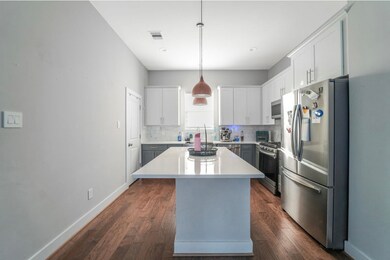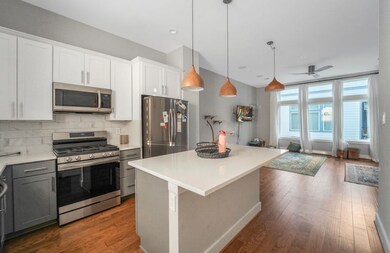622 Janisch Rd Unit K Houston, TX 77018
Independence Heights NeighborhoodHighlights
- Traditional Architecture
- Cooling System Powered By Gas
- Forced Air Zoned Heating and Cooling System
- 2 Car Attached Garage
About This Home
Welcome to your dream townhome at 622 Janisch Rd Unit K! Built in 2021, this stunning 3-bedroom, 3.5-bath home perfectly combines modern style with everyday comfort. The open-concept second floor features a bright living area, tall ceilings, and a gorgeous kitchen with quartz countertops, stainless steel appliances, and a spacious island—perfect for entertaining or enjoying a cozy night in. Each bedroom offers its own ensuite bathroom, providing privacy and convenience for everyone. The primary suite includes a spa-like bathroom with a soaking tub, walk-in shower, and generous closet space. Located in a secure gated community just minutes from the Heights, Downtown, and local dining hotspots, this home delivers both tranquility and accessibility. With a two-car garage, energy-efficient design, and contemporary finishes throughout, 622 Janisch Rd Unit K is the stylish, comfortable Houston rental you’ve been waiting for.
Listing Agent
Deseri Rodriguez
Lions Gate Realty License #0826716 Listed on: 11/11/2025
Townhouse Details
Home Type
- Townhome
Year Built
- Built in 2021
Lot Details
- 1,422 Sq Ft Lot
Parking
- 2 Car Attached Garage
Home Design
- Traditional Architecture
Interior Spaces
- 1,785 Sq Ft Home
- 3-Story Property
Bedrooms and Bathrooms
- 3 Bedrooms
Schools
- Highland Heights Elementary School
- Williams Middle School
- Washington High School
Utilities
- Cooling System Powered By Gas
- Forced Air Zoned Heating and Cooling System
- Heating System Uses Gas
Listing and Financial Details
- Property Available on 11/15/25
- 12 Month Lease Term
Community Details
Overview
- Shepherd Park Place (View Subdivision Pr
Pet Policy
- Call for details about the types of pets allowed
- Pet Deposit Required
Map
Property History
| Date | Event | Price | List to Sale | Price per Sq Ft |
|---|---|---|---|---|
| 11/11/2025 11/11/25 | For Rent | $2,650 | -- | -- |
Source: Houston Association of REALTORS®
MLS Number: 9971815
APN: 1412650010011
- 622 Janisch Rd Unit F
- 526 Janisch Rd
- 527 Moving Meadows Dr
- 717 Janisch Rd Unit I
- 717 Janisch Rd Unit B
- 4713 Moving Meadows
- 4712 Moving Meadows
- 4710 Moving Meadows
- 5021 Lehman Oaks Dr
- 502 Del Norte St
- View At Martin Plan at View at Martin
- 422 Martin
- 5104 Chapel Heights Dr
- 624 Thornton Oaks Ln
- 810 Martin St
- 806 Lehman St
- 619 Thornton Oaks Ln
- 4748 Martin Hill St
- 4750 Martin Hill St
- 4754 Martin Hill St
- 622 Janisch Rd Unit I
- 4840 N Shepherd Dr
- 594 Janisch Rd
- 556 Janisch Rd
- 526 Janisch Rd
- 420 Janisch Rd Unit B
- 717 Janisch Rd Unit H
- 717 Janisch Rd Unit D
- 717 Janisch Rd Unit C
- 606 Thornton Oaks Ln
- 602 Thornton Oaks Ln
- 818 Pinemont Dr
- 4721 Independence Heights Ln
- 910 Oak St
- 608 Thornton Rd Unit A
- 704 Pinemont Canyon Ln
- 5116 Royal Heath Dr
- 5107 Royal Heath Dr
- 5117 Royal Heath Dr
- 803 Thornton Rd Unit C
