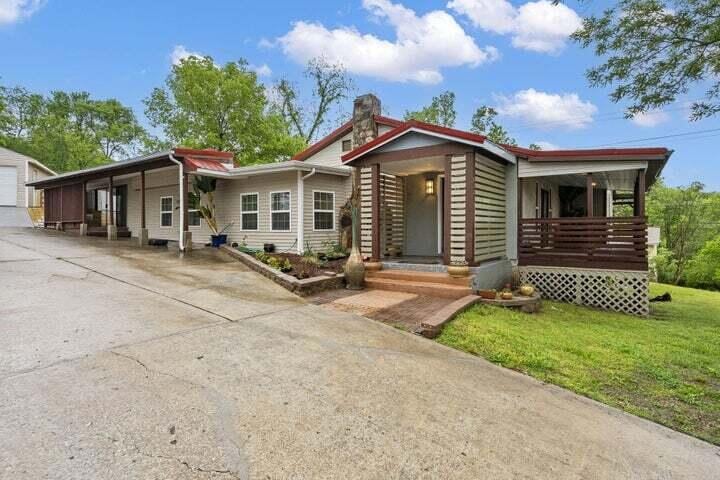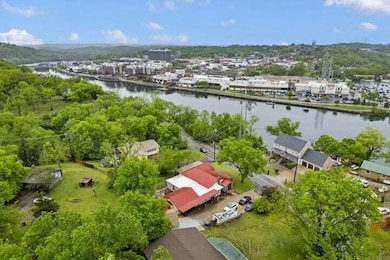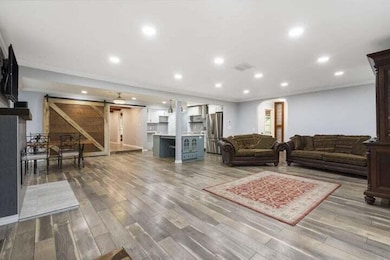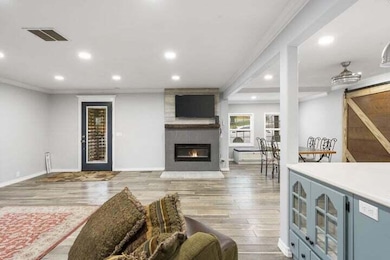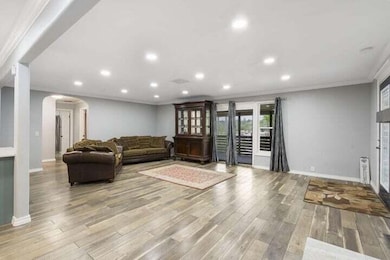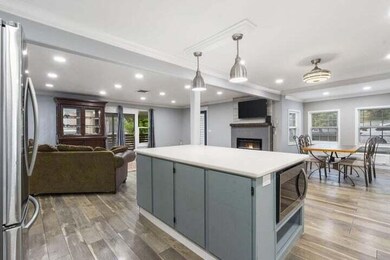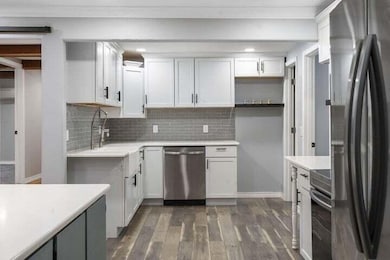622 Lake Shore Dr Branson, MO 65616
Estimated payment $2,401/month
Highlights
- Lake View
- Deck
- Hydromassage or Jetted Bathtub
- Cedar Ridge Elementary School Rated A-
- Ranch Style House
- No HOA
About This Home
This stunning one-level home in the heart of Branson offers views of Lake Taneycomo—Located across from Paula Deen's Restaurant and Branson Landing. With 5 spacious bedrooms, 3 full bathrooms, and a full renovation completed in 2023, this home is move-in ready .
Enjoy the benefits of all-new plumbing and electrical wiring, paired with an open concept layout that's ideal for modern living. The generous living space includes a bay-windowed dining area, granite countertops, stainless appliances, large pantry, and a central island perfect for entertaining. LED lighting and an electric fireplace add warmth and style, while a large laundry room with washer and dryer offers everyday convenience.
A charming barn door divides the home into two functional wings—great for guests, multi-generational living, or just a little privacy.
Step outside to enjoy two oversized covered decks with unobstructed lake views, perfect for morning coffee or evening gatherings.
Bonus Features: A fully enclosed, heated and cooled gazebo that currently serves as an office, two spacious storage sheds, a rock patio, and a cozy fire pit—your own lakeside retreat.
Location, Location, Location: Only 5 minutes from Branson Landing, Downtown, Hwy 76's entertainment strip, top-rated shows, restaurants, shopping, Cox Health Hospital, and Hwy 65 access.
Home Details
Home Type
- Single Family
Est. Annual Taxes
- $1,322
Year Built
- Built in 1930
Lot Details
- 0.37 Acre Lot
- Property fronts a county road
Home Design
- Ranch Style House
- Vinyl Siding
Interior Spaces
- 3,033 Sq Ft Home
- Beamed Ceilings
- Ceiling Fan
- Electric Fireplace
- Living Room with Fireplace
- Workshop
- Lake Views
- Fire and Smoke Detector
Kitchen
- Stove
- Microwave
- Dishwasher
- Kitchen Island
- Disposal
Flooring
- Carpet
- Laminate
- Tile
Bedrooms and Bathrooms
- 5 Bedrooms
- 3 Full Bathrooms
- Hydromassage or Jetted Bathtub
Laundry
- Laundry Room
- Dryer
- Washer
Parking
- 2 Car Detached Garage
- 1 Carport Space
- Side Facing Garage
- Garage Door Opener
- Driveway
Outdoor Features
- Deck
- Wrap Around Porch
- Patio
- Gazebo
- Storage Shed
Schools
- Branson Cedar Ridge Elementary School
- Branson High School
Utilities
- Mini Split Air Conditioners
- Central Air
- Heat Pump System
- Water Filtration System
- Electric Water Heater
- Water Softener is Owned
- High Speed Internet
- TV Antenna
Community Details
- No Home Owners Association
- Taney Not In List Subdivision
Listing and Financial Details
- Assessor Parcel Number 08-8.0-33-004-014-013.000
Map
Home Values in the Area
Average Home Value in this Area
Tax History
| Year | Tax Paid | Tax Assessment Tax Assessment Total Assessment is a certain percentage of the fair market value that is determined by local assessors to be the total taxable value of land and additions on the property. | Land | Improvement |
|---|---|---|---|---|
| 2025 | $1,322 | $23,750 | -- | -- |
| 2023 | $1,322 | $25,280 | $0 | $0 |
| 2022 | $1,055 | $20,930 | $0 | $0 |
| 2021 | $1,050 | $20,930 | $0 | $0 |
| 2019 | $962 | $18,700 | $0 | $0 |
| 2018 | $964 | $18,700 | $0 | $0 |
| 2017 | $867 | $16,990 | $0 | $0 |
| 2016 | $865 | $16,990 | $0 | $0 |
| 2015 | $858 | $16,990 | $0 | $0 |
| 2014 | $787 | $16,300 | $0 | $0 |
Property History
| Date | Event | Price | Change | Sq Ft Price |
|---|---|---|---|---|
| 09/18/2025 09/18/25 | Price Changed | $430,000 | 0.0% | $142 / Sq Ft |
| 09/09/2025 09/09/25 | Price Changed | $2,900 | -6.5% | $1 / Sq Ft |
| 08/13/2025 08/13/25 | For Rent | $3,100 | 0.0% | -- |
| 08/08/2025 08/08/25 | Price Changed | $440,000 | -1.1% | $145 / Sq Ft |
| 07/06/2025 07/06/25 | Price Changed | $445,000 | -2.2% | $147 / Sq Ft |
| 06/28/2025 06/28/25 | For Sale | $455,000 | +783.5% | $150 / Sq Ft |
| 08/28/2015 08/28/15 | Sold | -- | -- | -- |
| 07/31/2015 07/31/15 | Pending | -- | -- | -- |
| 07/17/2015 07/17/15 | For Sale | $51,500 | -- | $16 / Sq Ft |
Purchase History
| Date | Type | Sale Price | Title Company |
|---|---|---|---|
| Warranty Deed | -- | None Listed On Document | |
| Warranty Deed | -- | None Available | |
| Warranty Deed | -- | None Available |
Mortgage History
| Date | Status | Loan Amount | Loan Type |
|---|---|---|---|
| Closed | $350,000 | New Conventional | |
| Previous Owner | $60,000 | Credit Line Revolving | |
| Previous Owner | $47,300 | Adjustable Rate Mortgage/ARM |
Source: Southern Missouri Regional MLS
MLS Number: 60298273
APN: 08-8.0-33-004-014-013.000
- 274 South Fork
- 201 Eastlake St
- 9208 Branson Landing Blvd
- 2204 Branson Landing Blvd
- 10512 Branson Landing Blvd Unit 512
- 285 Mount Branson Dr
- 530 Parnell Dr
- 200 S Sycamore St Unit 1234
- 200 S Sycamore St Unit 1230
- 200 S Sycamore St Unit 932
- 200 S Sycamore St Unit 930
- 200 S Sycamore St Unit 921
- 200 S Sycamore St Unit 1008
- 200 S Sycamore St Unit 1108
- 200 S Sycamore St Unit 1213
- 200 S Sycamore St Unit 1217
- 200 S Sycamore St Unit 935
- 200 S Sycamore St Unit 902
- 200 S Sycamore St Unit 1109
- 200 S Sycamore St Unit 1201
- 144 Humanity Ln Unit D
- 124 Hamlet Rd
- 281 Kelsi Ln
- 120 Christian Way
- 202 Ruby Ln
- 115 White River Mountain Blvd
- 2974 Maple St
- 2972 Maple St
- 161 Trent St
- 131 Deer Run Rd
- 1600 Bird Rd
- 101 Prairie Dunes Dr Unit 203
- 200 Buzz St
- 159 Turtle Creek Dr
- 239 Timberlane Dr
- 175 Golf View Dr Unit ID1268894P
- 175 Golf View Dr Unit ID1268901P
- 175 Golf View Dr Unit ID1267942P
- 175 Golf View Dr Unit ID1267777P
- 175 Golf View Dr Unit ID1267961P
