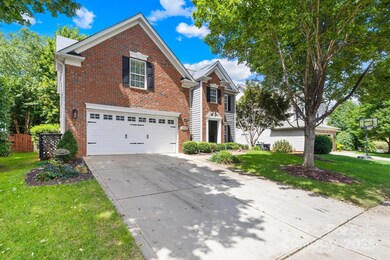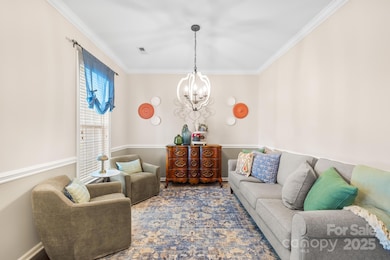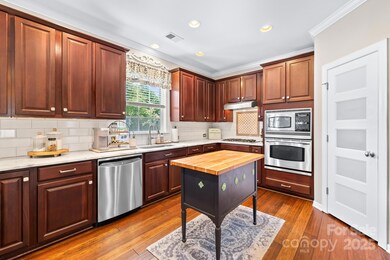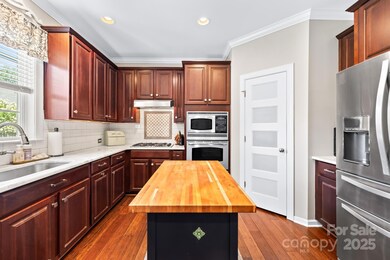622 Lorain Ave NW Concord, NC 28027
Estimated payment $3,655/month
Highlights
- Clubhouse
- Transitional Architecture
- Community Pool
- Cox Mill Elementary School Rated A
- Wood Flooring
- Tennis Courts
About This Home
Welcome to 622 Lorain Ave NW in the desirable Winding Walk community of Concord! This stunning home features a spacious kitchen with leathered marble countertops, stainless steel appliances, and rich cherry cabinets, all open to a warm great room with a gas log fireplace and custom built-ins. A separate study with French doors offers the perfect home office. Upstairs, the large primary suite includes a deluxe bath with a garden tub and dual sinks. Four additional bedrooms offer generous closets, and a bonus room adds even more flexibility. Enjoy outdoor living in the fenced backyard with a lush lawn maintained by an irrigation system. Winding Walk offers top-notch amenities, including a pool, basketball and tennis courts, pickleball courts, walking trails, a playground, and frisbee golf. Ideally located near I-85 and I-485 with easy access to shopping and dining. Don’t miss your chance to own this beautiful and well-appointed home!
Listing Agent
EXP Realty LLC Mooresville Brokerage Email: nancy@candyandnancy.com License #194805 Listed on: 06/12/2025

Co-Listing Agent
EXP Realty LLC Mooresville Brokerage Email: nancy@candyandnancy.com License #214007
Home Details
Home Type
- Single Family
Est. Annual Taxes
- $5,062
Year Built
- Built in 2007
Lot Details
- Back Yard Fenced
- Level Lot
- Irrigation
- Property is zoned RV
HOA Fees
- $92 Monthly HOA Fees
Parking
- 2 Car Attached Garage
- Front Facing Garage
- Garage Door Opener
Home Design
- Transitional Architecture
- Slab Foundation
- Composition Roof
- Hardboard
Interior Spaces
- 2-Story Property
- Ceiling Fan
- Gas Log Fireplace
- Great Room with Fireplace
- Carbon Monoxide Detectors
Kitchen
- Self-Cleaning Convection Oven
- Electric Oven
- Gas Cooktop
- Microwave
- Dishwasher
- Kitchen Island
- Disposal
Flooring
- Wood
- Carpet
- Tile
- Vinyl
Bedrooms and Bathrooms
- 5 Bedrooms
- Walk-In Closet
- Soaking Tub
- Garden Bath
Laundry
- Laundry Room
- Laundry on upper level
Outdoor Features
- Patio
Schools
- Cox Mill Elementary School
- Harris Road Middle School
- Cox Mill High School
Utilities
- Forced Air Heating and Cooling System
- Gas Water Heater
- Cable TV Available
Listing and Financial Details
- Assessor Parcel Number 4670-86-8237-0000
Community Details
Overview
- Main Street Management Group Association, Phone Number (704) 255-1266
- Built by Shea Homes
- Winding Walk Subdivision
- Mandatory home owners association
Recreation
- Tennis Courts
- Sport Court
- Recreation Facilities
- Community Playground
- Community Pool
Additional Features
- Clubhouse
- Card or Code Access
Map
Home Values in the Area
Average Home Value in this Area
Tax History
| Year | Tax Paid | Tax Assessment Tax Assessment Total Assessment is a certain percentage of the fair market value that is determined by local assessors to be the total taxable value of land and additions on the property. | Land | Improvement |
|---|---|---|---|---|
| 2025 | $5,062 | $508,230 | $110,000 | $398,230 |
| 2024 | $5,062 | $508,230 | $110,000 | $398,230 |
| 2023 | $3,975 | $325,830 | $76,000 | $249,830 |
| 2022 | $3,975 | $325,830 | $76,000 | $249,830 |
| 2021 | $3,975 | $325,830 | $76,000 | $249,830 |
| 2020 | $3,975 | $325,830 | $76,000 | $249,830 |
| 2019 | $3,441 | $282,060 | $72,000 | $210,060 |
| 2018 | $3,385 | $282,060 | $72,000 | $210,060 |
| 2017 | $3,328 | $282,060 | $72,000 | $210,060 |
| 2016 | $1,974 | $246,700 | $60,000 | $186,700 |
| 2015 | $2,911 | $246,700 | $60,000 | $186,700 |
| 2014 | $2,911 | $246,700 | $60,000 | $186,700 |
Property History
| Date | Event | Price | List to Sale | Price per Sq Ft |
|---|---|---|---|---|
| 08/20/2025 08/20/25 | Price Changed | $600,000 | 0.0% | $200 / Sq Ft |
| 08/05/2025 08/05/25 | Price Changed | $599,999 | -1.6% | $200 / Sq Ft |
| 07/17/2025 07/17/25 | Price Changed | $610,000 | -2.4% | $203 / Sq Ft |
| 06/12/2025 06/12/25 | For Sale | $625,000 | -- | $208 / Sq Ft |
Purchase History
| Date | Type | Sale Price | Title Company |
|---|---|---|---|
| Warranty Deed | $302,000 | None Available |
Mortgage History
| Date | Status | Loan Amount | Loan Type |
|---|---|---|---|
| Open | $286,464 | Purchase Money Mortgage |
Source: Canopy MLS (Canopy Realtor® Association)
MLS Number: 4266978
APN: 4670-86-8237-0000
- 615 Vega St NW
- 10205 Falling Leaf Dr NW
- 10166 Falling Leaf Dr NW
- 10326 Lemmon Ave NW
- 10418 Goosefoot Ct NW
- 10620 Euclid Ave NW
- 11070 Discovery Dr NW
- 11072 Discovery Dr NW
- 11044 Telegraph Rd NW
- 9586 Kartey Ave NW
- 1309 Bedlington Dr NW
- 10341 Montrose Dr NW
- 9529 Numenore Dr
- 1458 Bedlington Dr NW
- 107 Northchase Dr
- 1432 Bedlington Dr NW
- 10112 Montrose Dr NW
- 1086 MacAllum Dr NW
- 1009 Brookline Dr
- 966 Parkland Place NW
- 10205 Falling Leaf Dr NW
- 10124 Rivendell Ln
- 10723 Rivergate Dr NW
- 10736 Rivergate Dr NW
- 10713 Haddington Dr NW
- 1622 Wilburn Park Ln NW
- 1754 Wilburn Park Ln NW
- 10149 Meeting House Dr NW
- 14828 Rocky Top Dr
- 9806 Sky Vista Dr
- 10301 Linksland Dr
- 5925 Hidden Meadow Ln
- 9625 Sunset Grove Dr
- 9104 Meadowmont View Dr
- 9139 Simonton Dr
- 2301 Powatan Ct
- 8609 Driscoll Ct
- 14013 Eastfield Rd
- 9246 Highland Creek Pkwy
- 2405 Herrons Nest Place






