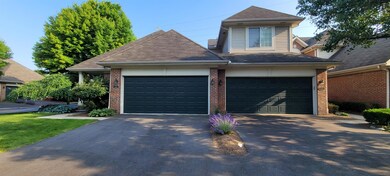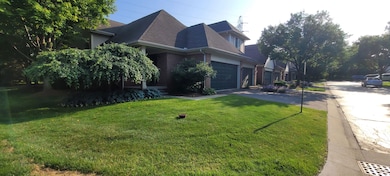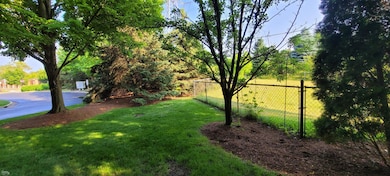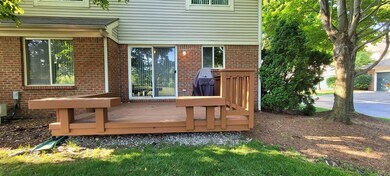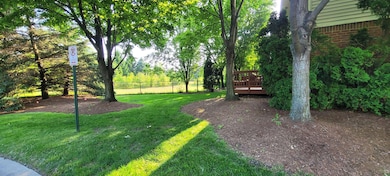622 MacWilliams Ln Unit 1 Royal Oak, MI 48067
Estimated payment $2,672/month
Highlights
- Deck
- Wood Flooring
- Breakfast Area or Nook
- Royal Oak High School Rated 9+
- Main Floor Bedroom
- 3-minute walk to Lawson Park
About This Home
OPEN HOUSE - Sunday 1:00 - 3:00, October 26, 2025 Beautiful 3-bedroom condo near downtown Royal Oak! Enjoy the hardwood floors throughout the first floor. 2.5 bathrooms for added convenience. Split-level design with a first-floor master bedroom featuring a master bathroom with double sinks and a walk-in closet. Spacious kitchen with plenty of cabinets and a cozy eating area. Inviting dining room, perfect for family gatherings and entertaining guests. First-floor laundry room for easy access. Warm and inviting living room with a cozy fireplace. 2-car garage for ample parking and storage. Lovely deck, great for outdoor relaxation. Expansive basement with over 1,000 square feet of space. Move-in ready! Keys at closing—what are you waiting for?
Listing Agent
Century 21 Professionals Sterling Heights License #MISPE-6501308887 Listed on: 07/25/2025

Property Details
Home Type
- Condominium
Est. Annual Taxes
Year Built
- Built in 2003
Lot Details
- Sprinkler System
- Garden
HOA Fees
- $345 Monthly HOA Fees
Parking
- 2 Car Attached Garage
Home Design
- Split Level Home
- Bi-Level Home
- Brick Exterior Construction
Interior Spaces
- Living Room with Fireplace
- Unfinished Basement
- Sump Pump
Kitchen
- Breakfast Area or Nook
- Eat-In Kitchen
- Oven or Range
- Dishwasher
Flooring
- Wood
- Carpet
Bedrooms and Bathrooms
- 3 Bedrooms
- Main Floor Bedroom
- Walk-In Closet
- Bathroom on Main Level
Laundry
- Dryer
- Washer
Outdoor Features
- Deck
- Porch
Utilities
- Forced Air Heating and Cooling System
- Heating System Uses Natural Gas
- Gas Water Heater
Listing and Financial Details
- Assessor Parcel Number 25-22-382-001
Community Details
Overview
- Association fees include ground maintenance, snow removal
- Property Serv.Com/Crossing HOA
- Lincoln Groveno 1 Subdivision
Pet Policy
- Call for details about the types of pets allowed
Map
Home Values in the Area
Average Home Value in this Area
Tax History
| Year | Tax Paid | Tax Assessment Tax Assessment Total Assessment is a certain percentage of the fair market value that is determined by local assessors to be the total taxable value of land and additions on the property. | Land | Improvement |
|---|---|---|---|---|
| 2024 | $3,316 | $176,030 | $0 | $0 |
| 2022 | $3,549 | $157,660 | $0 | $0 |
| 2020 | $2,919 | $0 | $0 | $0 |
| 2018 | $3,549 | $137,060 | $0 | $0 |
| 2017 | $3,412 | $137,060 | $0 | $0 |
| 2015 | -- | $121,930 | $0 | $0 |
| 2014 | -- | $100,690 | $0 | $0 |
| 2011 | -- | $83,820 | $0 | $0 |
Property History
| Date | Event | Price | List to Sale | Price per Sq Ft |
|---|---|---|---|---|
| 09/24/2025 09/24/25 | Price Changed | $375,000 | -5.0% | $186 / Sq Ft |
| 08/28/2025 08/28/25 | Price Changed | $394,900 | -2.5% | $195 / Sq Ft |
| 07/25/2025 07/25/25 | For Sale | $404,900 | -- | $200 / Sq Ft |
Purchase History
| Date | Type | Sale Price | Title Company |
|---|---|---|---|
| Interfamily Deed Transfer | -- | None Available | |
| Interfamily Deed Transfer | -- | None Available | |
| Interfamily Deed Transfer | -- | None Available | |
| Warranty Deed | $256,915 | -- |
Mortgage History
| Date | Status | Loan Amount | Loan Type |
|---|---|---|---|
| Open | $196,400 | Purchase Money Mortgage |
Source: Michigan Multiple Listing Service
MLS Number: 50182997
APN: 25-22-382-001
- 1509 Anne Dr
- 1300 Batavia Ave Unit 1
- 1300 Batavia Ave Unit 2
- 722 E Parent Ave
- 1530 Maryland Club Dr
- 1510 Maryland Club Dr
- 1566 Maryland Club Dr
- 1455 Chesapeake
- 1576 Maryland Club Dr Unit 3
- 1509 Chesapeake Unit 27
- 1220 Diamond Ct Unit E
- 1118 Longfellow Ave
- 1110 Longfellow Ave
- 533 E Harrison Ave Unit 41
- 533 E Harrison Ave Unit 12
- 533 E Harrison Ave Unit 20
- 533 E Harrison Ave Unit 36
- 533 E Harrison Ave Unit 35
- 1212 Wyandotte Ave
- 333 E Parent Ave Unit 32
- 420 James Cir
- 1210 Morse Ave
- 1210 Morse Ave Unit 59.1413028
- 1210 Morse Ave Unit 74.1413030
- 1210 Morse Ave Unit 61.1413029
- 1312 Wyandotte Ave
- 1505 Wyandotte Ave
- 333 E Parent Ave Unit 14
- 333 E Parent Ave Unit 9
- 1216 Cherokee Ave
- 617 E Hudson Ave
- 3351 Bermuda St
- 1530 Etowah Ave
- 827 Longfellow Ave
- 620 E Lincoln Ave Unit 8
- 502 E Lincoln Ave Unit A
- 179 W Kenilworth Ave Unit 97
- 1100 S Main St
- 25090 Woodward Ave
- 818 Etowah Ave Unit ID1032341P

