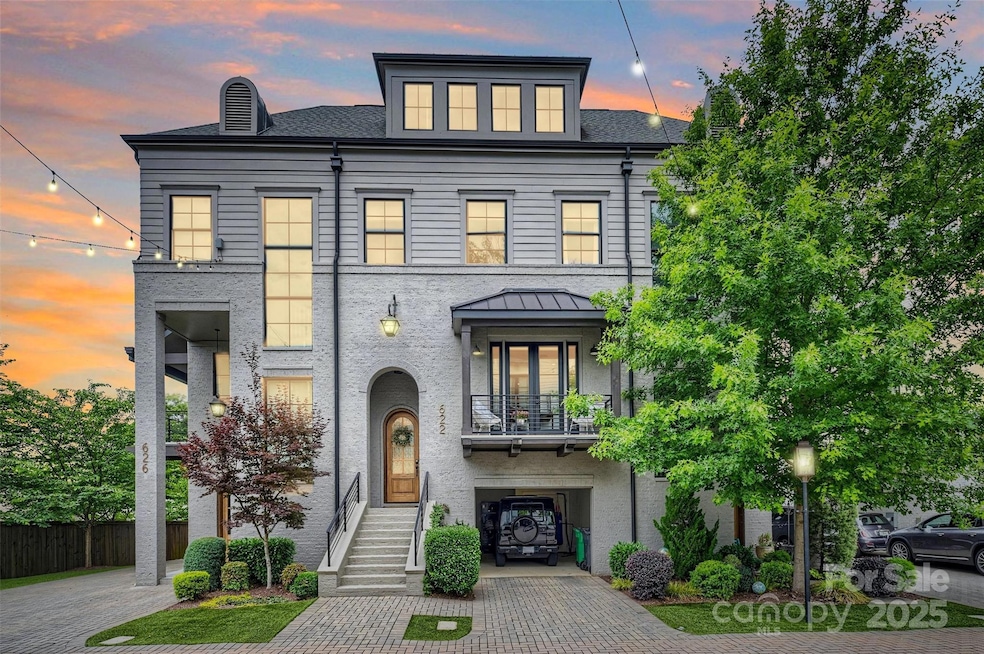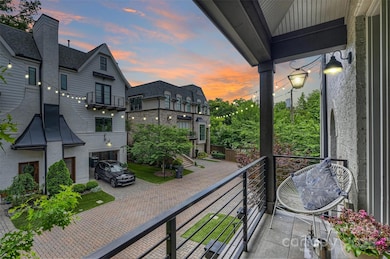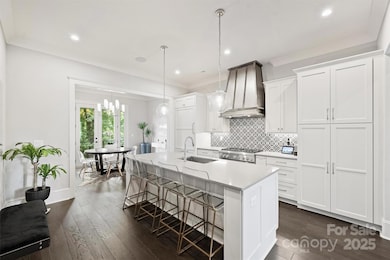622 Mattie Rose Ln Charlotte, NC 28204
Elizabeth NeighborhoodEstimated payment $6,146/month
Highlights
- Wood Flooring
- Walk-In Closet
- Entrance Foyer
- Myers Park High Rated A
- Patio
- 5-minute walk to Independence Park
About This Home
Welcome to The Towers at Mattie Rose, a European inspired village that seamlessly melds old world charm with contemporary elegance. This upscale and boutique enclave of eighteen residences comfortably sits along a private paver road and is nestled into the heart of Elizabeth! This residence boasts the comfort and size of a single-family home along with the modern conveniences offered by one of Charlotte’s most pedestrian-friendly neighborhoods where you can walk to retail shops, parks, the Elizabeth streetcar, casual bars, local eateries, and fine dining! Natural light floods thru this home and highlights the designer finishes and upgrades you will see throughout. From the Thermador appliance package and quartz countertops in the gourmet kitchen to the in-ceiling speakers throughout the home and private fenced-in urban backyard... the perfect environment is created for luxury and stylish entertaining!
Listing Agent
The McDevitt Agency Brokerage Email: shane@themcdevittagency.com License #215578 Listed on: 06/14/2025

Co-Listing Agent
The McDevitt Agency Brokerage Email: shane@themcdevittagency.com License #263834
Townhouse Details
Home Type
- Townhome
Est. Annual Taxes
- $7,537
Year Built
- Built in 2018
Lot Details
- Privacy Fence
- Back Yard Fenced
HOA Fees
- $300 Monthly HOA Fees
Parking
- 1 Attached Carport Space
Home Design
- Entry on the 1st floor
- Brick Exterior Construction
- Slab Foundation
- Architectural Shingle Roof
Interior Spaces
- 4-Story Property
- Ceiling Fan
- Insulated Doors
- Entrance Foyer
- Laundry on upper level
Kitchen
- Gas Oven
- Gas Range
- Range Hood
- Microwave
- Dishwasher
- Kitchen Island
- Disposal
Flooring
- Wood
- Tile
Bedrooms and Bathrooms
- 4 Bedrooms
- Walk-In Closet
Home Security
Outdoor Features
- Patio
Utilities
- Zoned Heating and Cooling
- Heating System Uses Natural Gas
- Gas Water Heater
Listing and Financial Details
- Assessor Parcel Number 080-201-27
Community Details
Overview
- The Towers At Mattie Rose Condos
- Elizabeth Subdivision
- Mandatory home owners association
Security
- Carbon Monoxide Detectors
Map
Home Values in the Area
Average Home Value in this Area
Tax History
| Year | Tax Paid | Tax Assessment Tax Assessment Total Assessment is a certain percentage of the fair market value that is determined by local assessors to be the total taxable value of land and additions on the property. | Land | Improvement |
|---|---|---|---|---|
| 2025 | $7,537 | $975,100 | $325,000 | $650,100 |
| 2024 | $7,537 | $975,100 | $325,000 | $650,100 |
| 2023 | $7,537 | $975,100 | $325,000 | $650,100 |
| 2022 | $8,511 | $869,000 | $420,000 | $449,000 |
| 2021 | $8,500 | $869,000 | $420,000 | $449,000 |
| 2020 | $8,493 | $869,000 | $420,000 | $449,000 |
| 2019 | $8,477 | $869,000 | $420,000 | $449,000 |
| 2018 | $2,983 | $0 | $0 | $0 |
Property History
| Date | Event | Price | List to Sale | Price per Sq Ft | Prior Sale |
|---|---|---|---|---|---|
| 10/18/2025 10/18/25 | Price Changed | $995,000 | -5.2% | $355 / Sq Ft | |
| 08/15/2025 08/15/25 | Price Changed | $1,050,000 | 0.0% | $375 / Sq Ft | |
| 08/08/2025 08/08/25 | For Rent | $6,000 | 0.0% | -- | |
| 06/14/2025 06/14/25 | For Sale | $1,100,000 | +25.7% | $392 / Sq Ft | |
| 03/12/2021 03/12/21 | Sold | $875,000 | 0.0% | $316 / Sq Ft | View Prior Sale |
| 02/01/2021 02/01/21 | Pending | -- | -- | -- | |
| 02/01/2021 02/01/21 | For Sale | $875,000 | -- | $316 / Sq Ft |
Purchase History
| Date | Type | Sale Price | Title Company |
|---|---|---|---|
| Warranty Deed | $875,000 | None Available |
Mortgage History
| Date | Status | Loan Amount | Loan Type |
|---|---|---|---|
| Open | $548,250 | New Conventional |
Source: Canopy MLS (Canopy Realtor® Association)
MLS Number: 4270567
APN: 080-201-27
- 917 Sunnyside Ave
- 708 Cross Trail Dr
- 18005 Nolita Ln
- 16034 Roscoe Ln
- 12106 Brooklyn Ave
- 12115 Brooklyn Ave
- 12119 Brooklyn Ave
- 11011 Stetler St
- 431 M St
- 927 E 8th St Unit 115
- 1910 Seegars Place
- 1031 Skyline View Way
- 222 S Torrence St
- 919 Cityscape Dr
- 2014 Greenway Ave
- 625 N Myers St
- 1017 Pegram St
- 1015 Harrill St
- 335 S Torrence St
- 1122 Pegram St
- 1412 Park Dr Unit 4
- 911 Sunnyside Ave Unit 2
- 1430 Park Dr Unit 2
- 1512 Sunnyside Ave Unit 3
- 1512 Sunnyside Ave Unit 2
- 1512 Sunnyside Ave Unit 4
- 1512 Sunnyside Ave Unit 1
- 546 Oakland Ave Unit 20
- 1000 Central Ave Unit B3
- 1000 Central Ave Unit A5
- 1000 Central Ave Unit A2
- 1000 Central Ave
- 536 Hawthorne Ln Unit FL2-ID1331033P
- 536 Hawthorne Ln Unit ID1331058P
- 536 Hawthorne Ln Unit FL2-ID1331019P
- 715 Hawthorne Ln
- 1712 Bay St
- 620 Seigle Ave
- 801 Hawthorne Ln
- 18008 Nolita Ln






