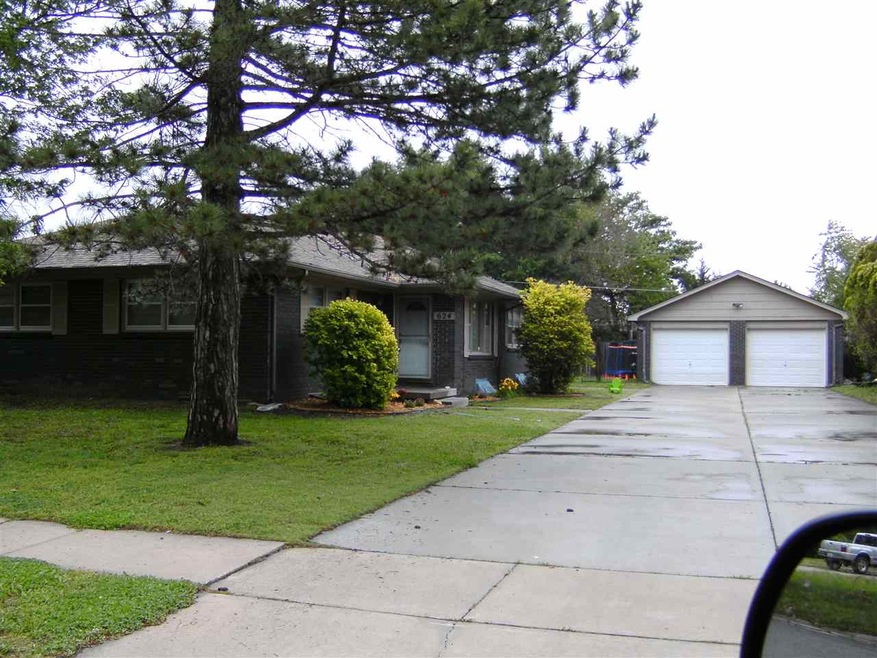
622 N Caddy Ln Wichita, KS 67212
Westlink NeighborhoodHighlights
- Four Sided Brick Exterior Elevation
- Central Air
- 1-Story Property
About This Home
As of July 2016Very nice full brick duplex in Rolling Hills. Both sides floor plan is identical. Up has big eat-in kitchen with pantry, large living room, two large bedrooms and bath. Basement has nice family room and bath. Bedroom in basement on 622 because a day-lite window was added. No day-lite on 624 side. Detached brick two car garage. One side for each unit. Back yard is fenced. Renters pay everything except up-keep. Pay cash and ROI is over 10%. Great unit in great area!
Last Agent to Sell the Property
ERA Great American Realty License #00044901 Listed on: 05/31/2016
Property Details
Home Type
- Multi-Family
Est. Annual Taxes
- $3,044
Year Built
- Built in 1969
Lot Details
- 10,527 Sq Ft Lot
Home Design
- Side-by-Side
- Composition Roof
- Four Sided Brick Exterior Elevation
Interior Spaces
- 3,549 Sq Ft Home
- 1-Story Property
- Finished Basement
Kitchen
- Oven or Range
- Dishwasher
- Disposal
Parking
- 6 Parking Spaces
- Over 1 Space Per Unit
Schools
- Peterson Elementary School
- Wilbur Middle School
- Northwest High School
Utilities
- Central Air
- Heating System Uses Gas
Listing and Financial Details
- Tenant pays for electric, gas, lawn maintenance, trash, water/sewer
- Assessor Parcel Number 00087-134-20-0012-01-009.00-
Community Details
Overview
- 2 Units
- Rolling Hills 6Th Addition Subdivision
Building Details
- Gross Income $18,000
Ownership History
Purchase Details
Purchase Details
Home Financials for this Owner
Home Financials are based on the most recent Mortgage that was taken out on this home.Purchase Details
Home Financials for this Owner
Home Financials are based on the most recent Mortgage that was taken out on this home.Purchase Details
Home Financials for this Owner
Home Financials are based on the most recent Mortgage that was taken out on this home.Purchase Details
Home Financials for this Owner
Home Financials are based on the most recent Mortgage that was taken out on this home.Similar Homes in Wichita, KS
Home Values in the Area
Average Home Value in this Area
Purchase History
| Date | Type | Sale Price | Title Company |
|---|---|---|---|
| Quit Claim Deed | -- | None Listed On Document | |
| Warranty Deed | -- | Alpha Title | |
| Quit Claim Deed | -- | Sec 1St | |
| Warranty Deed | -- | Security 1St Title | |
| Trustee Deed | -- | None Available |
Mortgage History
| Date | Status | Loan Amount | Loan Type |
|---|---|---|---|
| Previous Owner | $138,350 | New Conventional | |
| Previous Owner | $165,938 | FHA | |
| Previous Owner | $136,000 | New Conventional |
Property History
| Date | Event | Price | Change | Sq Ft Price |
|---|---|---|---|---|
| 07/31/2016 07/31/16 | Sold | -- | -- | -- |
| 06/09/2016 06/09/16 | Pending | -- | -- | -- |
| 05/31/2016 05/31/16 | For Sale | $174,900 | -2.8% | $49 / Sq Ft |
| 01/28/2013 01/28/13 | Sold | -- | -- | -- |
| 12/17/2012 12/17/12 | Pending | -- | -- | -- |
| 10/20/2012 10/20/12 | For Sale | $179,900 | -- | $101 / Sq Ft |
Tax History Compared to Growth
Tax History
| Year | Tax Paid | Tax Assessment Tax Assessment Total Assessment is a certain percentage of the fair market value that is determined by local assessors to be the total taxable value of land and additions on the property. | Land | Improvement |
|---|---|---|---|---|
| 2025 | $3,044 | $30,544 | $5,658 | $24,886 |
| 2023 | $3,044 | $25,921 | $3,657 | $22,264 |
| 2022 | $2,424 | $21,712 | $3,450 | $18,262 |
| 2021 | $2,492 | $21,713 | $2,818 | $18,895 |
| 2020 | $2,501 | $21,713 | $2,818 | $18,895 |
| 2019 | $2,270 | $19,700 | $2,818 | $16,882 |
| 2018 | $2,164 | $18,757 | $2,185 | $16,572 |
| 2017 | $2,180 | $0 | $0 | $0 |
| 2016 | $2,352 | $0 | $0 | $0 |
| 2015 | -- | $0 | $0 | $0 |
| 2014 | -- | $0 | $0 | $0 |
Agents Affiliated with this Home
-
L
Seller's Agent in 2016
LEE HARP
ERA Great American Realty
(316) 461-5657
26 Total Sales
-

Buyer's Agent in 2016
Linda Bernat
RE/MAX Premier
(316) 390-6092
1 in this area
41 Total Sales
-

Seller's Agent in 2013
Kirk Short
Keller Williams Signature Partners, LLC
(316) 371-4668
3 in this area
640 Total Sales
Map
Source: South Central Kansas MLS
MLS Number: 520677
APN: 134-20-0-12-01-009.00
- 620 N Maus Ln
- 623 N Pamela Cir
- 621 N Norman Ave
- 539 N Valleyview St
- 800 N Valleyview Ln
- 4 W Rolling Hills Dr
- 915 N Toh N Hah Ct
- 980 N Valleyview St
- 1124 N Chipper Ln
- 9111 W Douglas Ave
- 9109 W Douglas Ave
- 1123 N Wood Ave
- 9701 W Harvest Ln
- 238 N Mesa St
- 337 N Lark Ln
- 1126 N Crestline Cir
- 1134 N Denene St
- 9500 W Harvest Ln
- 9221 W Suncrest St
- 357 N Mars St
