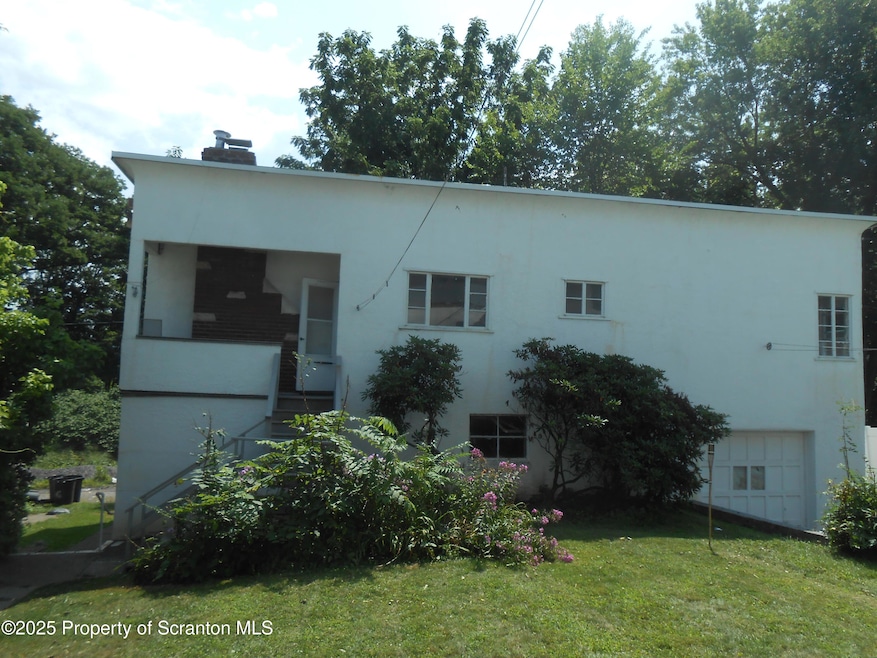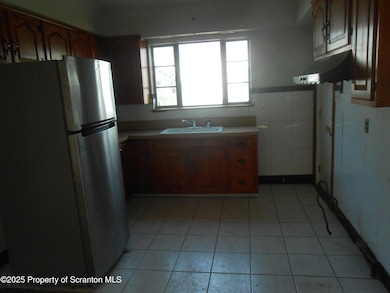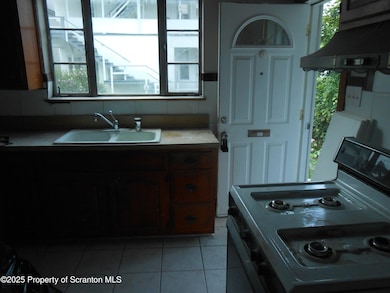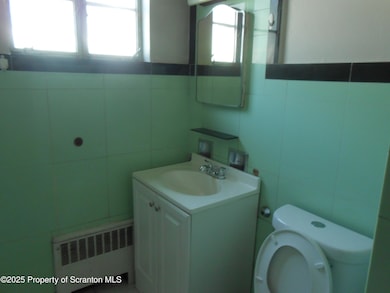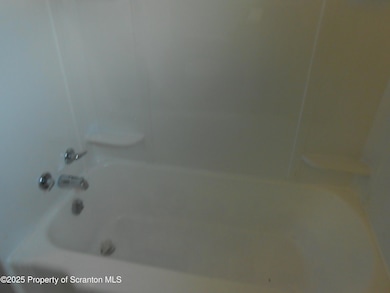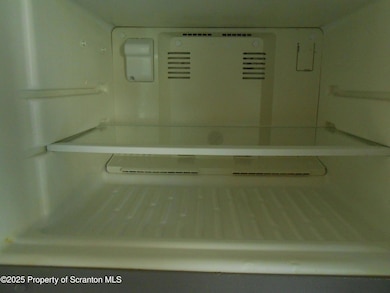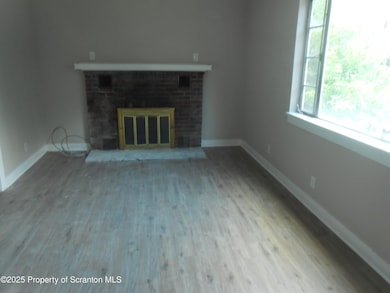622 N Main Ave Unit 7 Scranton, PA 18504
Hyde Park Neighborhood
3
Beds
1
Bath
1,250
Sq Ft
7,405
Sq Ft Lot
Highlights
- Raised Ranch Architecture
- 1 Fireplace
- Living Room
- Tucker High School Rated A-
- Porch
- Ceramic Tile Flooring
About This Home
Well- kept single family ranch home featuring living room, formal dining room, 3 bedrooms,1 bath, dishwasher and washer near heart of West Scranton, downtown and expressway. Tenant pays electric, natural gas, water and sewer, Landlord pays trash. There is a 1 car garage stall available to rent for $100.Use of fireplace prohibitedNo section 8 - No pets - No smoking
Home Details
Home Type
- Single Family
Year Built
- Built in 1950
Lot Details
- 7,405 Sq Ft Lot
- Lot Dimensions are 50x150
- Level Lot
- Property is zoned R11, Multi-Family
Parking
- 3 Car Garage
- Garage Door Opener
- On-Street Parking
Home Design
- Raised Ranch Architecture
- Asphalt Roof
- Vinyl Siding
Interior Spaces
- 1,250 Sq Ft Home
- 1-Story Property
- 1 Fireplace
- Living Room
- Dining Room
- Washer
Kitchen
- Range
- Dishwasher
Flooring
- Laminate
- Ceramic Tile
Bedrooms and Bathrooms
- 3 Bedrooms
- 1 Full Bathroom
Outdoor Features
- Porch
Utilities
- No Cooling
- Heating System Uses Natural Gas
Listing and Financial Details
- Security Deposit $1,200
- Assessor Parcel Number 14515010007
- $20,000 per year additional tax assessments
Map
Source: Greater Scranton Board of REALTORS®
MLS Number: GSBSC254911
Nearby Homes
- 607 N Main Ave Unit 607-09
- 1102 Pettibone St
- 525 N Main Ave
- 525 1/2 Pleasant Ave
- 535 N Hyde Park Ave
- 525 N Hyde Park Ave
- 916 W Linden St
- 438 N Decker Ct
- 1000 W Linden St Unit BLK
- 833 Powderly Ct
- 1327 Oram St
- 638 N Lincoln Ave
- 602 604 N Lincoln Ave
- 311 N Hyde Park Ave
- 1209 - 1211 Lafayette St
- 1126 W Gibson St
- 308 N Sumner Ave
- 523 N Rebecca Ave
- 635 N Garfield Ave
- 381 N 9th Ave
- 518 N Main Ave Unit 1
- 527 Saint Francis Cabrini Ave Unit 2
- 1220 Schlager St Unit 1222
- 909 W Linden St Unit 2
- 907 W Linden St Unit 1
- 367 N Bromley Ave Unit B
- 301 N Bromley Ave
- 225 N Bromley Ave
- 1103 Jackson St Unit 3
- 956 Meade Ave Unit 1
- 126 10th Ave Unit 128
- 154 S Sumner Ave
- 128 S Rebecca Ave
- 130 rear S Rebecca Ave Unit 1st floor
- 126 S Rebecca Ave
- 220 Linden St Unit 408
- 220 Linden St Unit 208
- 220 Linden St Unit 604
- 1906 Farr St Unit 2
- 217 S Main Ave
