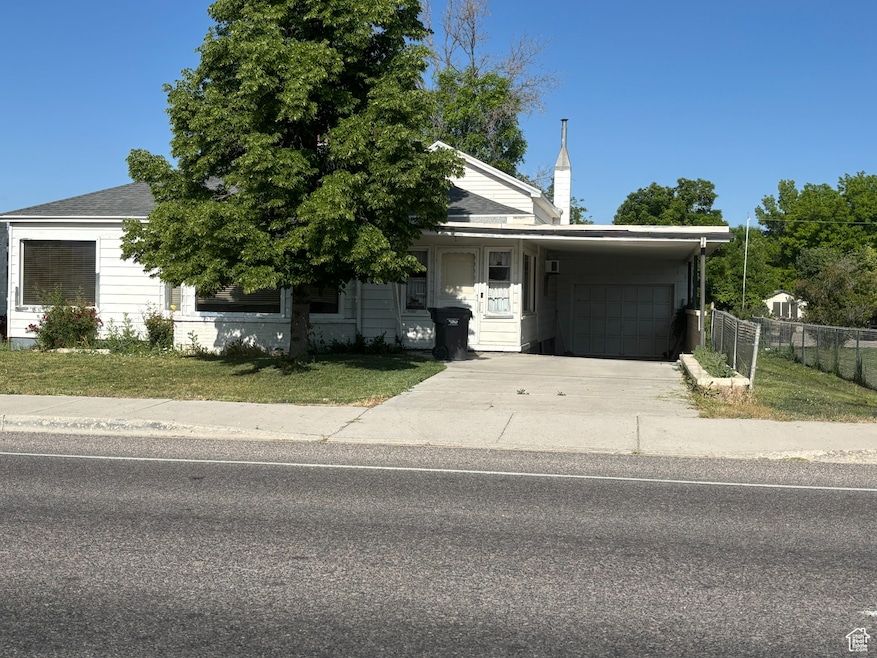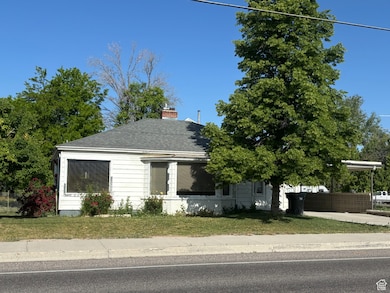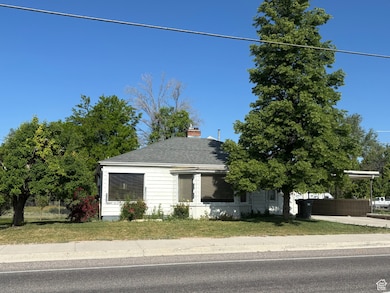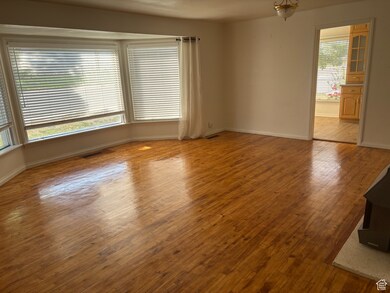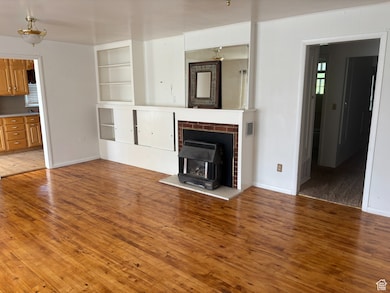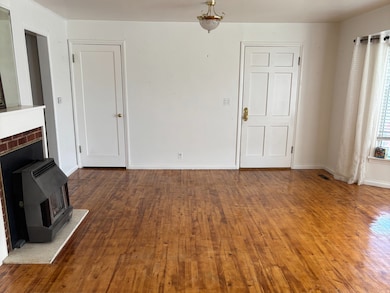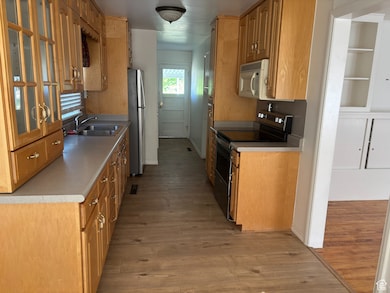622 S Main Gunnison, UT 84634
Gunnison NeighborhoodEstimated payment $1,909/month
Highlights
- RV or Boat Parking
- Mountain View
- 1 Fireplace
- Mature Trees
- Rambler Architecture
- No HOA
About This Home
PRICE REDUCED AGAIN! Bring an offer! Lots of room inside this spacious 4 bedroom 2 bath home! Lots of square footage for this price! Large Bedrooms, 1 car deep garage and a carport, Big family room, 2 back doors that open to the back covered patio. Front porch room, large shed, good sized lot - big backyard, garden area, mature trees, large laundry room with cabinets and storage, storage downstairs, located within minutes of grocery store, fast food, schools, etc. Square footage figures are provided as a courtesy estimate only and were obtained from county records. Buyer is advised to obtain an independent measurement.
Listing Agent
Equity Real Estate (Prosper Group) License #5880761 Listed on: 06/09/2025

Home Details
Home Type
- Single Family
Est. Annual Taxes
- $3,079
Year Built
- Built in 1947
Lot Details
- 0.4 Acre Lot
- Property is Fully Fenced
- Sprinkler System
- Mature Trees
- Property is zoned Single-Family
Parking
- 1 Car Attached Garage
- RV or Boat Parking
Home Design
- Rambler Architecture
- Asphalt
Interior Spaces
- 3,106 Sq Ft Home
- 3-Story Property
- Ceiling Fan
- 1 Fireplace
- Entrance Foyer
- Mountain Views
- Partial Basement
- Microwave
- Laundry Room
Flooring
- Carpet
- Laminate
Bedrooms and Bathrooms
- 4 Bedrooms | 2 Main Level Bedrooms
Outdoor Features
- Covered Patio or Porch
- Storage Shed
- Outbuilding
Schools
- Gunnison Valley Elementary And Middle School
- Gunnison Valley High School
Utilities
- Evaporated cooling system
- Forced Air Heating System
- Natural Gas Connected
Community Details
- No Home Owners Association
- Mellor Minor Subdivision
Listing and Financial Details
- Assessor Parcel Number 000002657X
Map
Home Values in the Area
Average Home Value in this Area
Tax History
| Year | Tax Paid | Tax Assessment Tax Assessment Total Assessment is a certain percentage of the fair market value that is determined by local assessors to be the total taxable value of land and additions on the property. | Land | Improvement |
|---|---|---|---|---|
| 2024 | $3,079 | $278,970 | $0 | $0 |
| 2023 | $1,779 | $150,460 | $0 | $0 |
| 2022 | $1,561 | $121,889 | $0 | $0 |
| 2021 | $1,475 | $99,604 | $0 | $0 |
| 2020 | $1,377 | $87,253 | $0 | $0 |
| 2019 | $1,312 | $81,087 | $0 | $0 |
| 2018 | $1,288 | $137,488 | $22,220 | $115,268 |
| 2017 | $1,222 | $75,618 | $0 | $0 |
| 2016 | $1,155 | $71,488 | $0 | $0 |
| 2015 | $1,157 | $71,488 | $0 | $0 |
| 2014 | $1,138 | $71,488 | $0 | $0 |
| 2013 | $1,121 | $70,568 | $0 | $0 |
Property History
| Date | Event | Price | List to Sale | Price per Sq Ft |
|---|---|---|---|---|
| 11/20/2025 11/20/25 | Price Changed | $315,000 | -1.5% | $101 / Sq Ft |
| 11/14/2025 11/14/25 | Price Changed | $319,900 | -2.8% | $103 / Sq Ft |
| 09/19/2025 09/19/25 | Price Changed | $329,000 | -5.7% | $106 / Sq Ft |
| 08/08/2025 08/08/25 | Price Changed | $349,000 | -0.3% | $112 / Sq Ft |
| 07/28/2025 07/28/25 | Price Changed | $349,900 | -2.8% | $113 / Sq Ft |
| 07/01/2025 07/01/25 | Price Changed | $359,900 | -4.0% | $116 / Sq Ft |
| 06/09/2025 06/09/25 | For Sale | $375,000 | -- | $121 / Sq Ft |
Purchase History
| Date | Type | Sale Price | Title Company |
|---|---|---|---|
| Deed | -- | -- | |
| Grant Deed | -- | Juab Title & Abs Co | |
| Quit Claim Deed | -- | First American-Ephraim | |
| Warranty Deed | -- | -- |
Source: UtahRealEstate.com
MLS Number: 2090598
APN: 000002657X
