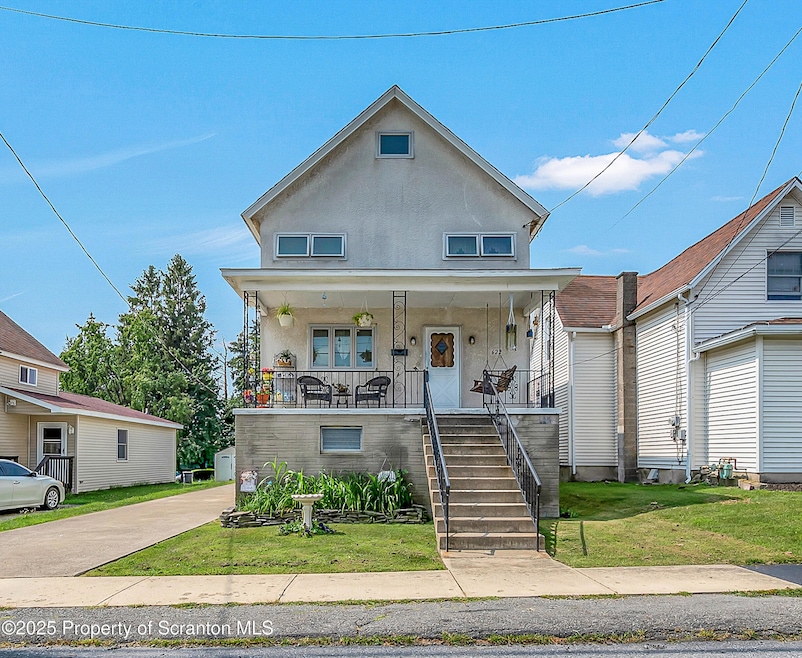
622 Sherwood Ave Dunmore, PA 18512
Estimated payment $1,215/month
Total Views
3,550
2
Beds
1.5
Baths
1,302
Sq Ft
$154
Price per Sq Ft
Highlights
- Deck
- Bonus Room
- Home Office
- Traditional Architecture
- No HOA
- 1-minute walk to Sherwood Park
About This Home
Well-cared-for Dunmore home with flexible living space! This property offers 2 private bedrooms plus a versatile pass-through room currently used as a 3rd bedroom -- perfect for a home office, nursery, or guest space. Enjoy a spacious one-car-plus garage, a large yard, and a beautiful deck for outdoor living. The walk-out basement adds endless possibilities for storage, hobbies, or future finishing. Ideally situated next to Sherwood Park for convenient recreation. While the home has been lovingly maintained, it's ready for your personal updates to make it truly shine.
Home Details
Home Type
- Single Family
Est. Annual Taxes
- $1,443
Year Built
- Built in 1876
Lot Details
- 6,970 Sq Ft Lot
- Lot Dimensions are 38x187
- Level Lot
- Property is zoned R1
Parking
- 1 Car Detached Garage
- 4 Open Parking Spaces
- Driveway
Home Design
- Traditional Architecture
- Combination Foundation
- Composition Roof
- Stucco
Interior Spaces
- 1,302 Sq Ft Home
- 2-Story Property
- Paneling
- Wood Frame Window
- Living Room
- Dining Room
- Home Office
- Bonus Room
- Pull Down Stairs to Attic
Kitchen
- Oven
- Range
- Kitchen Island
- Laminate Countertops
Flooring
- Carpet
- Linoleum
Bedrooms and Bathrooms
- 2 Bedrooms
Laundry
- Laundry Room
- Laundry on main level
- Washer and Gas Dryer Hookup
Unfinished Basement
- Walk-Out Basement
- Interior and Exterior Basement Entry
Outdoor Features
- Deck
- Shed
- Playground
- Front Porch
Location
- City Lot
Utilities
- Forced Air Heating and Cooling System
- Heating System Uses Natural Gas
- 101 to 200 Amp Service
- Natural Gas Connected
- Phone Available
- Cable TV Available
Community Details
- No Home Owners Association
Listing and Financial Details
- Assessor Parcel Number 14705020069
- Tax Block 430
Map
Create a Home Valuation Report for This Property
The Home Valuation Report is an in-depth analysis detailing your home's value as well as a comparison with similar homes in the area
Home Values in the Area
Average Home Value in this Area
Tax History
| Year | Tax Paid | Tax Assessment Tax Assessment Total Assessment is a certain percentage of the fair market value that is determined by local assessors to be the total taxable value of land and additions on the property. | Land | Improvement |
|---|---|---|---|---|
| 2025 | $1,641 | $5,500 | $800 | $4,700 |
| 2024 | $1,403 | $5,500 | $800 | $4,700 |
| 2023 | $1,403 | $5,500 | $800 | $4,700 |
| 2022 | $1,316 | $5,500 | $800 | $4,700 |
| 2021 | $1,290 | $5,500 | $800 | $4,700 |
| 2020 | $1,290 | $5,500 | $800 | $4,700 |
| 2019 | $1,234 | $5,500 | $800 | $4,700 |
| 2018 | $1,214 | $5,500 | $800 | $4,700 |
| 2017 | $1,179 | $5,500 | $800 | $4,700 |
| 2016 | $509 | $5,500 | $800 | $4,700 |
| 2015 | -- | $5,500 | $800 | $4,700 |
| 2014 | -- | $5,500 | $800 | $4,700 |
Source: Public Records
Property History
| Date | Event | Price | Change | Sq Ft Price |
|---|---|---|---|---|
| 08/08/2025 08/08/25 | For Sale | $200,000 | -- | $154 / Sq Ft |
Source: Greater Scranton Board of REALTORS®
Purchase History
| Date | Type | Sale Price | Title Company |
|---|---|---|---|
| Deed | $31,000 | -- |
Source: Public Records
Similar Homes in Dunmore, PA
Source: Greater Scranton Board of REALTORS®
MLS Number: GSBSC253978
APN: 14705020069
Nearby Homes
- 619 Throop St
- 611 Throop St
- 827 Jessup Ave
- 407 Boyle St
- 412 Ward St
- 411 Ward St
- 512 Center St
- 201 Franklin St
- 208 E Warren St
- 219 E Elm St
- 314 E Drinker St
- 932 1/2 E Drinker St
- 323 N Blakely St
- 969 Throop St
- 350 Smith St Unit L 70
- 2035 Delaware St
- 125 Barton St
- 503 Smith St
- 2020 Rigg St Unit L 13
- 816 Meade St
- 637 Sherwood Ave Unit 2
- 131 Smith St Unit 6
- 113 Frank St Unit 5
- 622 Terrace Unit 1
- 119 Harper St Unit Harper St Front
- 310 Oak St Unit L 36
- 124 Mortimer St
- 350 Chestnut St Unit 2
- 234 W Drinker St Unit 1
- 2017 Rigg St Unit 1st Floor
- 127 E Pine St Unit 1st Floor
- 500 Dudley St Unit 2
- 516 Burke St Unit 1st Floor
- 1717 Monroe Ave Unit Joanne Budash
- 2202 Adams Ave Unit 2202
- 2200 Adams Ave Unit 2200
- 2000 Tall Trees Dr
- 2402 Dimmick Ave
- 111 W Grove St Unit 3
- 1001 Wheeler Ave Unit 1






