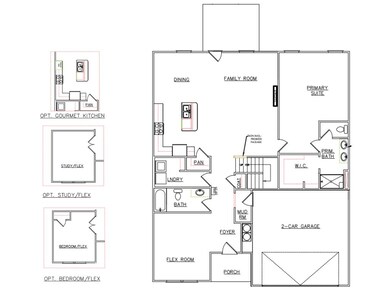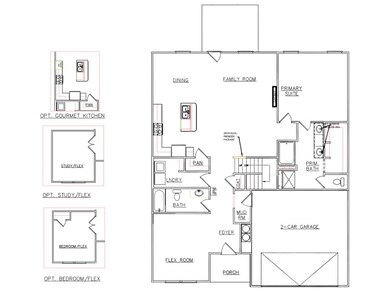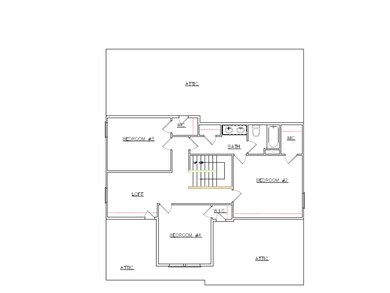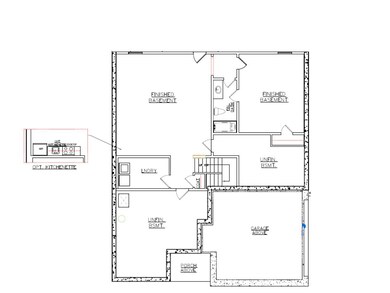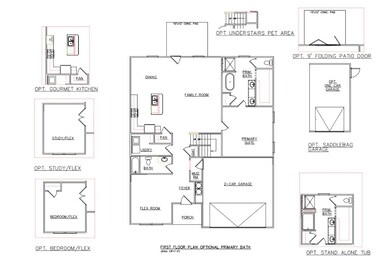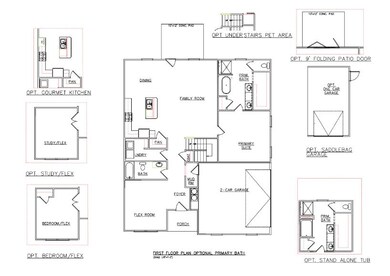
622 Silver Fir St Piedmont, SC 29673
Estimated payment $2,285/month
Total Views
3,872
4
Beds
3
Baths
2,550
Sq Ft
$137
Price per Sq Ft
About This Home
Whether you are hosting family game night or whipping up a meal in the kitchen, the Adrian plan provides you with the space you need! This new plan boasts the highly sought-after first floor primary suite with convenient laundry room on first floor as well. The kitchen includes a large prep island with seating, a walk-in pantry, and dining area. Upstairs you’ll find a spacious loft area, 3 additional bedrooms, and full bathroom. BONUS ALERT: Flex Room on the first floor can be converted to an additional bedroom or dedicated office!
Home Details
Home Type
- Single Family
Parking
- 2 Car Garage
Home Design
- New Construction
- Quick Move-In Home
- Adrian Plan
Interior Spaces
- 2,550 Sq Ft Home
- 2-Story Property
Bedrooms and Bathrooms
- 4 Bedrooms
- 3 Full Bathrooms
Community Details
Overview
- Actively Selling
- Built by Dream Finders Homes
- Evergreen Hills Subdivision
Sales Office
- 8 Juniper Valley Circle
- Piedmont, SC 29673
- 864-365-1210
- Builder Spec Website
Office Hours
- Monday-Saturday: 10:00AM-6:00PM Sunday: 12:00PM-6:00PM Walk-in or By Appointment
Map
Create a Home Valuation Report for This Property
The Home Valuation Report is an in-depth analysis detailing your home's value as well as a comparison with similar homes in the area
Similar Homes in Piedmont, SC
Home Values in the Area
Average Home Value in this Area
Purchase History
| Date | Type | Sale Price | Title Company |
|---|---|---|---|
| Deed | $649,000 | None Listed On Document | |
| Deed | $649,000 | None Listed On Document |
Source: Public Records
Mortgage History
| Date | Status | Loan Amount | Loan Type |
|---|---|---|---|
| Open | $15,000,000 | Construction | |
| Closed | $15,000,000 | Construction |
Source: Public Records
Property History
| Date | Event | Price | Change | Sq Ft Price |
|---|---|---|---|---|
| 07/12/2025 07/12/25 | For Sale | $349,790 | -- | $146 / Sq Ft |
Nearby Homes
- 624 Silver Fir St
- 618 Silver Fir St
- 623 Silver Fir St
- 627 Silver Fir St
- 619 Silver Fir St
- 288 Juniper Valley Cir
- 292 Juniper Valley Cir
- 245 Juniper Valley Cir
- 617 Silver Fir St
- 612 Silver Fir St
- 615 Silver Fir St
- 613 Silver Fir St
- 308 Juniper Valley Cir
- 525 Cedar Valley Dr
- 529 Cedar Valley Dr
- 625 Silver Fir St
- 521 Cedar Valley Dr
- 527 Cedar Valley Dr Unit Lot 38
- 616 Silver Fir St
- 621 Silver Fir St
- 607 Emily Ln
- 173 Largess Ln
- 304 Wyngate Ct
- 1 Bollinger St Unit B
- 20 Cane Hill Dr
- 470 Pollyanna Dr Unit Guilford
- 1 Southern Pine Dr Unit Darwin
- 1 Southern Pine Dr Unit Elston
- 1 Southern Pine Dr Unit Robie
- 1 Southern Pine Dr
- 515 Pollyanna Dr Unit Brunswick
- 444 Pollyanna Dr Unit Kershaw
- 1 Wendy Hill Way
- 10 Kilberry Blvd
- 1101 Mission Hill Ln
- 1 Lakeside Rd
- 418 Stonefence Dr
- 901 Birchcrest Way
- 406 Stonefence Dr
- 404 Stonefence Dr

