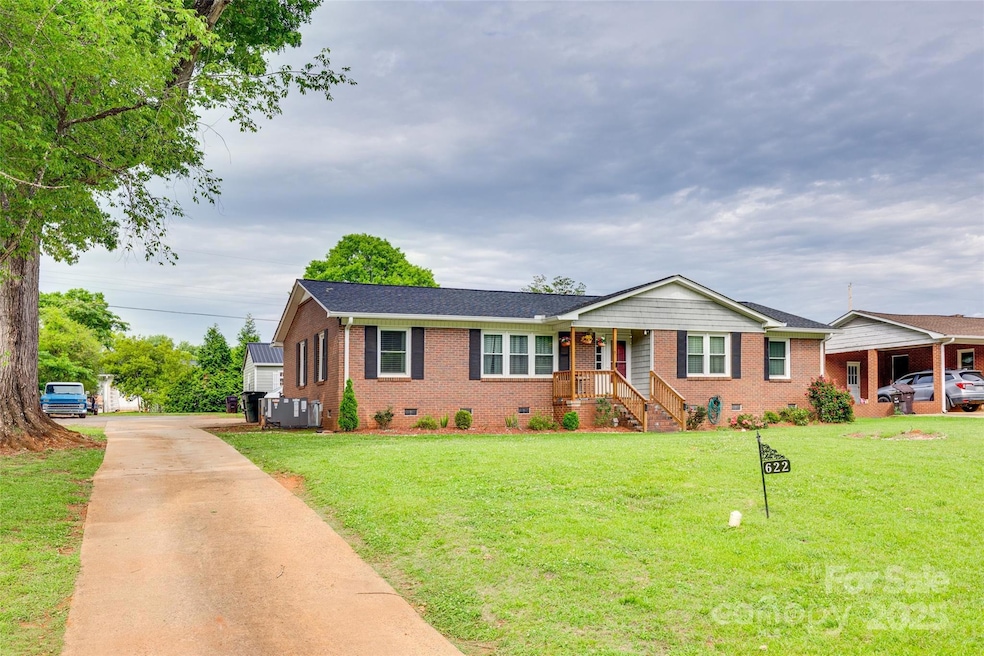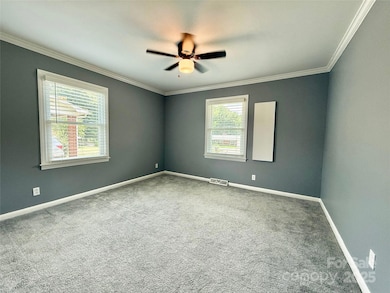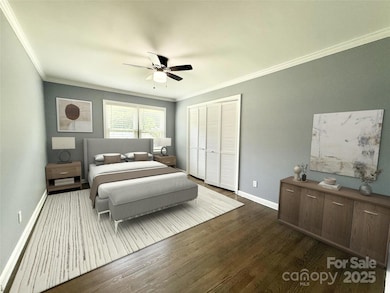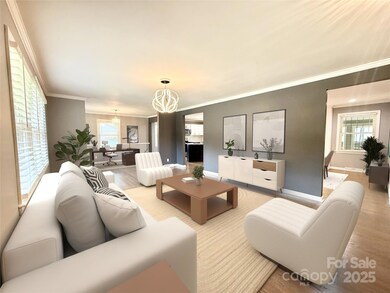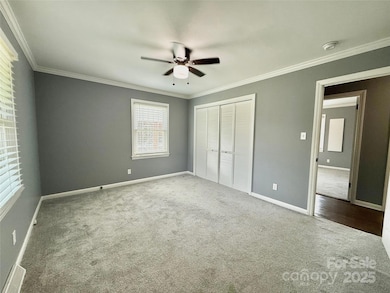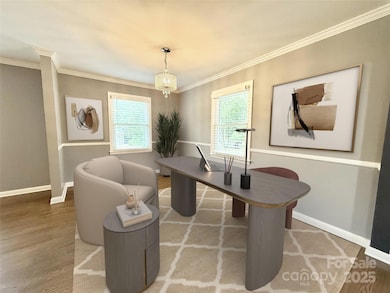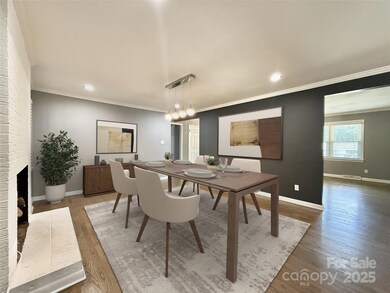622 University Dr Rock Hill, SC 29730
Estimated payment $2,217/month
Highlights
- No HOA
- Laundry Room
- Four Sided Brick Exterior Elevation
- Fireplace
- 1-Story Property
- Central Air
About This Home
Come see this beautifully updated 3-bedroom, 2-bath brick home in one of the most desirable areas, just minutes from shopping, dining, and all your daily needs. Inside you’ll find modern finishes and a bright, open feel throughout. The cozy sunroom is perfect for enjoying your mornings or unwinding any time of year, and the large driveway gives you plenty of room for guests or multiple cars. With no HOA, you’ll have the freedom to truly make it yours. This home is move-in ready, low-maintenance, and in the perfect location it has everything you’ve been looking for.
Listing Agent
Lifestyle International Realty Brokerage Email: damarisajativa@gmail.com License #343898 Listed on: 09/17/2025

Home Details
Home Type
- Single Family
Est. Annual Taxes
- $2,256
Year Built
- Built in 1967
Lot Details
- Property is zoned SF-3
Parking
- Driveway
Home Design
- Composition Roof
- Four Sided Brick Exterior Elevation
Interior Spaces
- 1,768 Sq Ft Home
- 1-Story Property
- Fireplace
- Crawl Space
Kitchen
- Electric Range
- Dishwasher
Bedrooms and Bathrooms
- 3 Main Level Bedrooms
- 2 Full Bathrooms
Laundry
- Laundry Room
- Laundry in Bathroom
Utilities
- Central Air
- Cooling System Powered By Gas
- Heat Pump System
Community Details
- No Home Owners Association
- Winthrop Heights Subdivision
Listing and Financial Details
- Assessor Parcel Number 630-01-03-011
Map
Home Values in the Area
Average Home Value in this Area
Tax History
| Year | Tax Paid | Tax Assessment Tax Assessment Total Assessment is a certain percentage of the fair market value that is determined by local assessors to be the total taxable value of land and additions on the property. | Land | Improvement |
|---|---|---|---|---|
| 2025 | $2,256 | $11,500 | $2,000 | $9,500 |
| 2024 | $2,091 | $10,532 | $1,400 | $9,132 |
| 2023 | $2,097 | $10,532 | $1,400 | $9,132 |
| 2022 | $2,114 | $10,543 | $1,400 | $9,143 |
| 2021 | -- | $10,543 | $1,400 | $9,143 |
| 2020 | $3,570 | $8,626 | $0 | $0 |
| 2019 | $742 | $5,240 | $0 | $0 |
| 2018 | $741 | $5,240 | $0 | $0 |
| 2017 | $714 | $5,240 | $0 | $0 |
| 2016 | $707 | $5,240 | $0 | $0 |
| 2014 | $1,140 | $5,240 | $1,400 | $3,840 |
| 2013 | $1,140 | $5,480 | $1,400 | $4,080 |
Property History
| Date | Event | Price | List to Sale | Price per Sq Ft | Prior Sale |
|---|---|---|---|---|---|
| 11/17/2025 11/17/25 | Price Changed | $385,000 | -1.3% | $218 / Sq Ft | |
| 11/06/2025 11/06/25 | Price Changed | $390,000 | -2.5% | $221 / Sq Ft | |
| 09/17/2025 09/17/25 | Price Changed | $400,000 | +99900.0% | $226 / Sq Ft | |
| 09/17/2025 09/17/25 | For Sale | $400 | -99.9% | $0 / Sq Ft | |
| 12/21/2020 12/21/20 | Sold | $272,000 | +0.8% | $147 / Sq Ft | View Prior Sale |
| 11/19/2020 11/19/20 | Pending | -- | -- | -- | |
| 10/17/2020 10/17/20 | Price Changed | $269,900 | -0.9% | $146 / Sq Ft | |
| 10/07/2020 10/07/20 | Price Changed | $272,400 | -0.9% | $147 / Sq Ft | |
| 09/24/2020 09/24/20 | For Sale | $274,900 | +46.2% | $149 / Sq Ft | |
| 06/25/2020 06/25/20 | Sold | $188,000 | -4.0% | $102 / Sq Ft | View Prior Sale |
| 06/03/2020 06/03/20 | Pending | -- | -- | -- | |
| 05/28/2020 05/28/20 | For Sale | $195,900 | 0.0% | $106 / Sq Ft | |
| 05/06/2020 05/06/20 | Pending | -- | -- | -- | |
| 05/05/2020 05/05/20 | For Sale | $195,900 | -- | $106 / Sq Ft |
Purchase History
| Date | Type | Sale Price | Title Company |
|---|---|---|---|
| Deed | $272,000 | None Available | |
| Deed | $188,000 | None Available | |
| Deed Of Distribution | -- | None Available |
Mortgage History
| Date | Status | Loan Amount | Loan Type |
|---|---|---|---|
| Open | $267,073 | FHA |
Source: Canopy MLS (Canopy Realtor® Association)
MLS Number: 4303519
APN: 6300103011
- 637 University Dr
- 709 University Dr
- 744 University Dr
- 1638 Pineburr Ln
- 1508 Eden Terrace
- 733 Norwood Ave
- 742 Norwood Ave
- 591 Rabun Cir
- 1321 Eisenhower Rd
- 1021 Chandler Dr
- 1022 Cherry Meadow Ln
- 772 Nations Ct
- 945 Waverly Ave
- 309 Frayser St
- 2135 Eden Terrace
- 1062 Cherry Meadow Ln
- 873 Kentwood Dr
- 1098 Farm Pond Ln Unit 5A
- 876 Kentwood Dr
- 903 Annafrel St
- 1061 Hearn St
- 1239 Bose Ave
- 1596 Eagles Place Unit K201
- 375 Baskins Rd E
- 716 Lucas St
- 1800 Marett Blvd
- 2361 Eden Terrace
- 2164 Montclair Dr
- 1032 Barrow Ct
- 709 Patriot Pkwy
- 793 Patriot Pkwy
- 752 Patriot Pkwy
- 1310 Cypress Pointe Dr
- 371 Technology Centre Way
- 1712 India Hook Rd
- 315 High St
- 117 White St E
- 964 Constitution Blvd
- 108 E Main St
- 1304 Stoneypointe Dr
