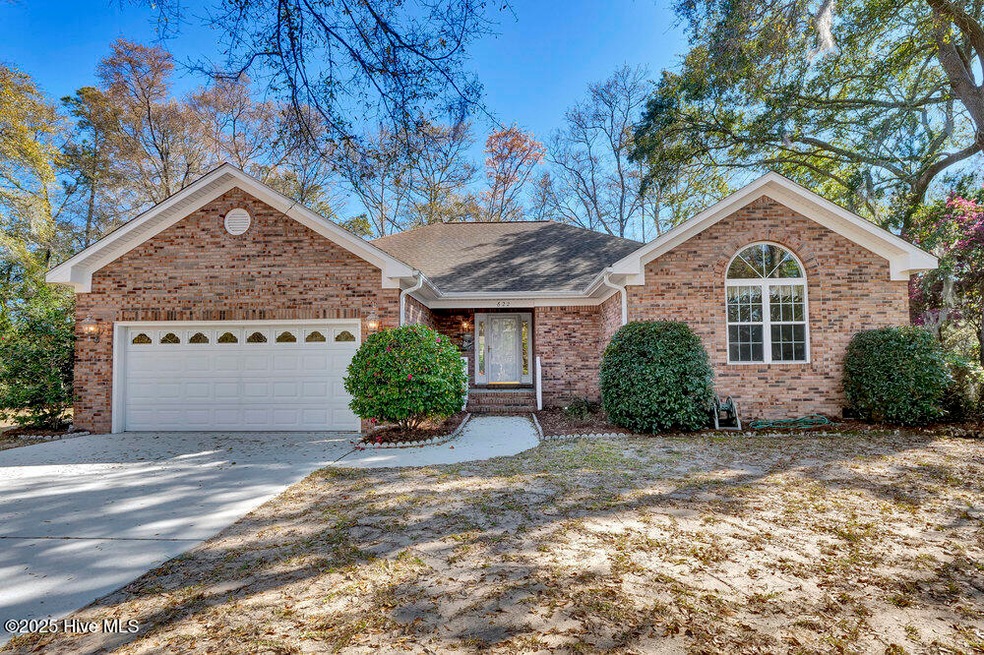
622 Valley Brook Rd Wilmington, NC 28412
The Cape NeighborhoodHighlights
- Vaulted Ceiling
- Sun or Florida Room
- Walk-In Closet
- Carolina Beach Elementary School Rated A-
- Covered patio or porch
- Resident Manager or Management On Site
About This Home
As of April 2025Located less than 4 miles from Carolina Beach and 13 miles from downtown Wilmington, this all-brick, one-level home offers 2,152 sq. ft. of heated living space on a spacious and private .34-acre lot. Inside, an open floor plan connects the main living areas, with a vaulted ceiling in the living room adding an airy feel. A corner gas log fireplace (not currently connected) creates a natural focal point. The kitchen features solid surface countertops, a center island with electric cooktop, a large pantry, and plenty of cabinet storage--ideal for both everyday living and entertaining. The home includes 3 bedrooms and 2 full bathrooms. The primary suite offers a double-sink vanity, walk-in shower, two linen closets, a walk-in closet, and private access to the sunroom. At the rear of the home, the heated sunroom provides year-round enjoyment with peaceful views of the large backyard, framed by mature trees for added privacy. With its brick exterior, flowing layout, and generous lot, this home combines comfort, convenience, and thoughtful design--all within easy reach of the beach and the city.
Last Agent to Sell the Property
Coldwell Banker Sea Coast Advantage License #209100 Listed on: 03/26/2025

Home Details
Home Type
- Single Family
Est. Annual Taxes
- $1,608
Year Built
- Built in 1997
Lot Details
- 0.34 Acre Lot
- Lot Dimensions are 100x150
- Property is zoned R-15
HOA Fees
- $20 Monthly HOA Fees
Home Design
- Brick Exterior Construction
- Wood Frame Construction
- Shingle Roof
- Stick Built Home
Interior Spaces
- 2,152 Sq Ft Home
- 1-Story Property
- Vaulted Ceiling
- Ceiling Fan
- Gas Log Fireplace
- Blinds
- Entrance Foyer
- Combination Dining and Living Room
- Sun or Florida Room
- Crawl Space
- Pull Down Stairs to Attic
- Laundry in Garage
Kitchen
- Built-In Oven
- Electric Cooktop
- Built-In Microwave
- Dishwasher
- Kitchen Island
Flooring
- Carpet
- Tile
Bedrooms and Bathrooms
- 3 Bedrooms
- Walk-In Closet
- 2 Full Bathrooms
Parking
- 2 Car Attached Garage
- Garage Door Opener
- Driveway
Outdoor Features
- Covered patio or porch
Schools
- Carolina Beach Elementary School
- Murray Middle School
- Ashley High School
Utilities
- Forced Air Heating and Cooling System
- Heat Pump System
- Electric Water Heater
Listing and Financial Details
- Assessor Parcel Number R08510-010-012-000
Community Details
Overview
- Telfair Forest HOA, Phone Number (719) 651-5574
- Telfair Forest Subdivision
- Maintained Community
Security
- Resident Manager or Management On Site
Ownership History
Purchase Details
Home Financials for this Owner
Home Financials are based on the most recent Mortgage that was taken out on this home.Purchase Details
Purchase Details
Purchase Details
Purchase Details
Similar Homes in Wilmington, NC
Home Values in the Area
Average Home Value in this Area
Purchase History
| Date | Type | Sale Price | Title Company |
|---|---|---|---|
| Warranty Deed | $440,000 | Atlantis Title | |
| Warranty Deed | $440,000 | Atlantis Title | |
| Deed | -- | -- | |
| Deed | $44,500 | -- | |
| Deed | $20,000 | -- | |
| Deed | -- | -- | |
| Deed | $351,500 | -- |
Mortgage History
| Date | Status | Loan Amount | Loan Type |
|---|---|---|---|
| Open | $418,000 | New Conventional | |
| Closed | $418,000 | New Conventional |
Property History
| Date | Event | Price | Change | Sq Ft Price |
|---|---|---|---|---|
| 04/25/2025 04/25/25 | Sold | $440,000 | +1.1% | $204 / Sq Ft |
| 03/28/2025 03/28/25 | Pending | -- | -- | -- |
| 03/26/2025 03/26/25 | For Sale | $435,000 | -- | $202 / Sq Ft |
Tax History Compared to Growth
Tax History
| Year | Tax Paid | Tax Assessment Tax Assessment Total Assessment is a certain percentage of the fair market value that is determined by local assessors to be the total taxable value of land and additions on the property. | Land | Improvement |
|---|---|---|---|---|
| 2024 | $1,682 | $307,800 | $69,800 | $238,000 |
| 2023 | $1,682 | $307,800 | $69,800 | $238,000 |
| 2022 | $1,691 | $307,800 | $69,800 | $238,000 |
| 2021 | $1,697 | $307,800 | $69,800 | $238,000 |
| 2020 | $1,553 | $245,500 | $58,000 | $187,500 |
| 2019 | $1,553 | $245,500 | $58,000 | $187,500 |
| 2018 | $1,553 | $245,500 | $58,000 | $187,500 |
| 2017 | $1,590 | $245,500 | $58,000 | $187,500 |
| 2016 | $1,523 | $219,800 | $58,000 | $161,800 |
| 2015 | $1,416 | $219,800 | $58,000 | $161,800 |
| 2014 | $1,391 | $219,800 | $58,000 | $161,800 |
Agents Affiliated with this Home
-

Seller's Agent in 2025
Melanie Cameron
Coldwell Banker Sea Coast Advantage
(910) 233-2840
2 in this area
457 Total Sales
-

Buyer's Agent in 2025
Steve Keller
John Stephen Keller
(910) 202-3673
1 in this area
4 Total Sales
Map
Source: Hive MLS
MLS Number: 100496791
APN: R08510-010-012-000
- 624 Sea Castle Ct
- 824 the Cape Blvd
- 7322 Cassimir Place
- 8122 Bahia Honda Dr
- 7300 Cassimir Place
- 700 Capeside Dr
- 613 Saint Vincent Dr
- 3836 Mason Port Dr
- 734 Grand Banks Dr
- 631 the Cape Blvd
- 712 Ocracoke Dr
- 619 E Telfair Cir
- 401 Titleist Ln
- 1305 Burnett Rd
- 210 Gazebo Ct
- 7109 Sea Bass Ln
- 7622 Scout Camp Hatila Rd
- 833 Seabreeze N
- 509 Catamaran Dr
- 520 Carolina Inlet Acres Rd






