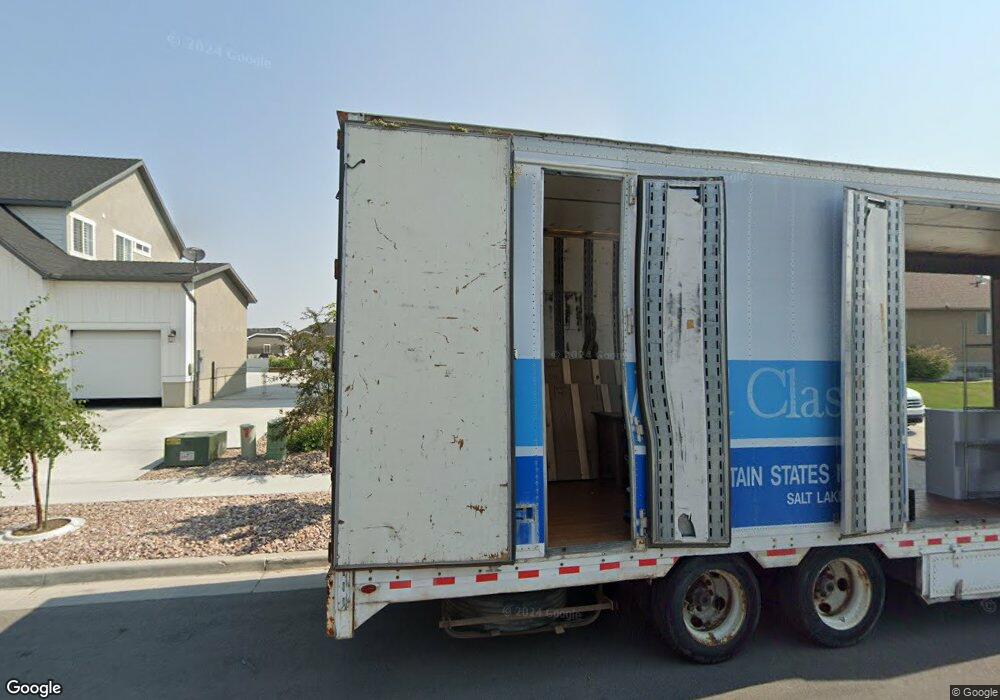622 W Lafayette St Tooele, UT 84074
Estimated Value: $572,000 - $599,697
4
Beds
3
Baths
3,068
Sq Ft
$190/Sq Ft
Est. Value
About This Home
This home is located at 622 W Lafayette St, Tooele, UT 84074 and is currently estimated at $582,424, approximately $189 per square foot. 622 W Lafayette St is a home located in Tooele County with nearby schools including Stansbury Park Elementary School, Clarke N. Johnsen Junior High School, and Stansbury High School.
Ownership History
Date
Name
Owned For
Owner Type
Purchase Details
Closed on
Apr 6, 2022
Sold by
Opendoor Property C Llc
Bought by
Smith Theodore Clain and Smith Melissa
Current Estimated Value
Home Financials for this Owner
Home Financials are based on the most recent Mortgage that was taken out on this home.
Original Mortgage
$425,000
Outstanding Balance
$398,704
Interest Rate
4.13%
Mortgage Type
New Conventional
Estimated Equity
$183,720
Purchase Details
Closed on
Oct 26, 2021
Sold by
Bunker-Worley Adam
Bought by
Opendoor Property C Llc
Purchase Details
Closed on
Oct 9, 2020
Sold by
Ivory Homes Ltd
Bought by
Bunker Worley Adam
Home Financials for this Owner
Home Financials are based on the most recent Mortgage that was taken out on this home.
Original Mortgage
$432,524
Interest Rate
2.9%
Mortgage Type
VA
Purchase Details
Closed on
Aug 31, 2019
Sold by
Ivory Development Llc
Bought by
Ivory Homes Ltd
Create a Home Valuation Report for This Property
The Home Valuation Report is an in-depth analysis detailing your home's value as well as a comparison with similar homes in the area
Home Values in the Area
Average Home Value in this Area
Purchase History
| Date | Buyer | Sale Price | Title Company |
|---|---|---|---|
| Smith Theodore Clain | -- | Cottonwood Title | |
| Opendoor Property C Llc | -- | North American Title | |
| Bunker Worley Adam | -- | Cottonwood Title Ins Agcy | |
| Ivory Homes Ltd | -- | Cottonwood Title Ins Agcy |
Source: Public Records
Mortgage History
| Date | Status | Borrower | Loan Amount |
|---|---|---|---|
| Open | Smith Theodore Clain | $425,000 | |
| Previous Owner | Bunker Worley Adam | $432,524 |
Source: Public Records
Tax History Compared to Growth
Tax History
| Year | Tax Paid | Tax Assessment Tax Assessment Total Assessment is a certain percentage of the fair market value that is determined by local assessors to be the total taxable value of land and additions on the property. | Land | Improvement |
|---|---|---|---|---|
| 2025 | $4,041 | $510,745 | $141,800 | $368,945 |
| 2024 | $4,375 | $281,107 | $77,990 | $203,117 |
| 2023 | $4,375 | $287,745 | $80,245 | $207,500 |
| 2022 | $3,648 | $292,721 | $72,039 | $220,682 |
| 2021 | $3,437 | $227,811 | $57,670 | $170,141 |
| 2020 | $1,269 | $80,900 | $80,900 | $0 |
| 2019 | $1,290 | $80,900 | $80,900 | $0 |
| 2018 | $0 | $0 | $0 | $0 |
Source: Public Records
Map
Nearby Homes
- 673 W Deepdale Ct
- 6059 Bayshore Dr
- 5784 Manhattan Dr
- 642 W Mulberry St
- 5943 N Bleeker St
- 647 W Mulberry St
- 692 W Junegrass Ln
- 622 W Junegrass Ln
- Parleys Plan at Sagewood Village - Gardens
- 1350 Garden Plan at Sagewood Village - Gardens
- 598 W Junegrass Ln
- 590 W Junegrass Ln
- 485 Delancey St
- 5668 N Ibis Rd
- 5668 Ibis Rd
- 633 W Junegrass Ln
- 595 W Junegrass Ln
- 395 W Broome St
- 674 W Junegrass Ln
- 5644 N Ibis Rd
- 632 W Lafayette St
- 578 Christopher St
- 5923 N Elizabeth St
- 5913 N Elizabeth St
- 568 W Christopher St Unit 381
- 5918 N Nassau Ct
- 5935 N Elizabeth St
- 623 W Lafayette St
- 5924 N Nassau Ct
- 633 W Lafayette St
- 603 W Lafayette St Unit 379
- 603 W Lafayette St
- 603 W Lafayette St
- 5943 N Elizabeth St
- 645 W Lafayette St
- 577 Christopher St
- 577 Christopher St Unit 372
- 567 Christopher St Unit 373
- 567 Christopher St
- 567 Christopher St Unit 373
