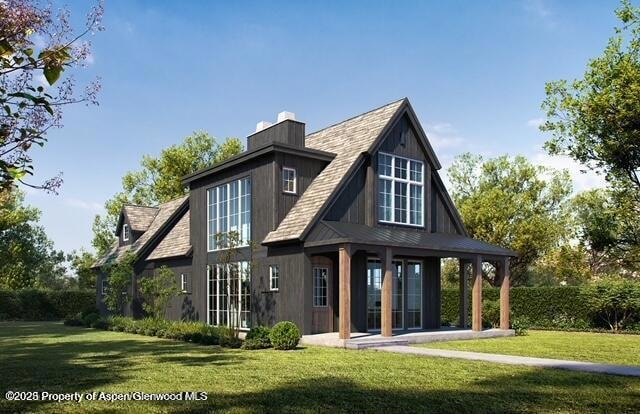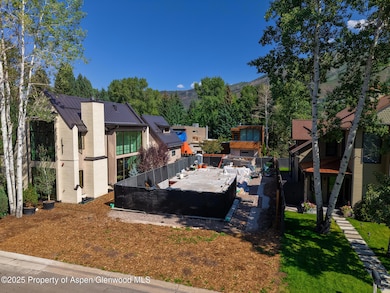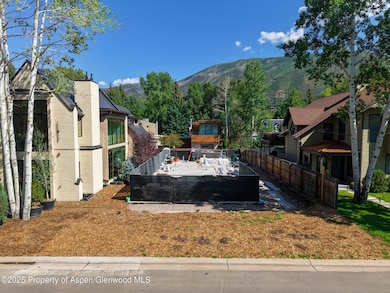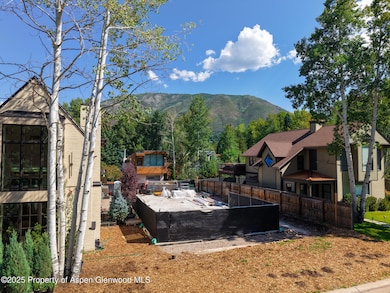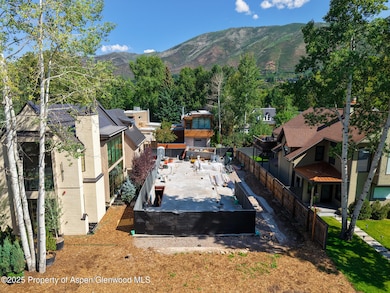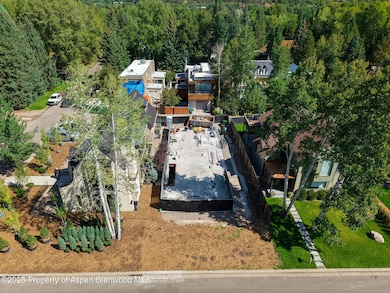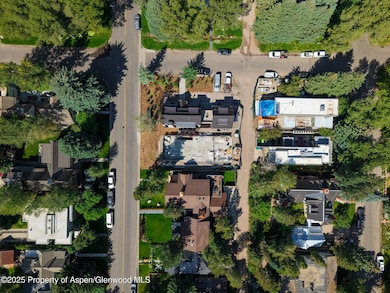Estimated payment $56,696/month
Highlights
- New Construction
- Green Building
- Fireplace
- Aspen Middle School Rated A-
- No HOA
- Views
About This Lot
$10,500,000 Permit in Hand
A rare opportunity in Aspen's coveted West End: the only available homesite with a building permit in hand and foundation already complete—a savings of more than $1.5M and years of time.
Skip the lengthy city approval process and start building tomorrow. This future residence features an open floor plan, livable spaces, and the signature warmth and elegance for which BowdenHomes is known.
Whether you choose BowdenHomes to deliver a turn-key masterpiece or bring your own team, this homesite offers unmatched value and convenience. With permits in hand, foundation in place, and plans ready to view, the path to your Aspen Dream home is one day away.
Opportunities like this are once-in-a-lifetime in Aspen's historic West End. Call today—this will not last.
Listing Agent
Christie's International Real Estate Aspen Snowmass Brokerage Phone: (970) 544-5800 Listed on: 09/02/2025
Property Details
Property Type
- Land
Est. Annual Taxes
- $17,581
Lot Details
- 4,500 Sq Ft Lot
- Level Lot
- Property is zoned R-6
Parking
- Garage
Home Design
- New Construction
Additional Features
- Fireplace
- Green Building
- Mineral Rights Excluded
- Water Rights Not Included
- Property Views
Community Details
- No Home Owners Association
Listing and Financial Details
- Assessor Parcel Number 273512405011
Map
Home Values in the Area
Average Home Value in this Area
Tax History
| Year | Tax Paid | Tax Assessment Tax Assessment Total Assessment is a certain percentage of the fair market value that is determined by local assessors to be the total taxable value of land and additions on the property. | Land | Improvement |
|---|---|---|---|---|
| 2024 | $17,581 | $534,790 | $519,820 | $14,970 |
| 2023 | $17,581 | $925,790 | $527,900 | $397,890 |
| 2022 | $20,362 | $555,390 | $332,770 | $222,620 |
| 2021 | $16,186 | $456,160 | $342,340 | $113,820 |
| 2020 | $14,579 | $408,070 | $315,320 | $92,750 |
| 2019 | $14,579 | $408,070 | $315,320 | $92,750 |
| 2018 | $14,276 | $410,920 | $317,520 | $93,400 |
| 2017 | $12,597 | $396,050 | $308,450 | $87,600 |
| 2016 | $13,485 | $415,260 | $330,980 | $84,280 |
| 2015 | $13,311 | $415,260 | $330,980 | $84,280 |
| 2014 | $12,144 | $362,040 | $320,950 | $41,090 |
Property History
| Date | Event | Price | List to Sale | Price per Sq Ft | Prior Sale |
|---|---|---|---|---|---|
| 09/02/2025 09/02/25 | For Sale | $10,500,000 | -11.8% | -- | |
| 10/29/2021 10/29/21 | For Sale | $11,900,000 | +3.5% | $5,336 / Sq Ft | |
| 10/04/2021 10/04/21 | Sold | $11,500,000 | -- | $5,157 / Sq Ft | View Prior Sale |
| 06/21/2021 06/21/21 | Pending | -- | -- | -- |
Purchase History
| Date | Type | Sale Price | Title Company |
|---|---|---|---|
| Special Warranty Deed | $11,500,000 | Attorneys Title Aspen | |
| Bargain Sale Deed | -- | None Available | |
| Interfamily Deed Transfer | -- | Title Company Of The Rockies |
Mortgage History
| Date | Status | Loan Amount | Loan Type |
|---|---|---|---|
| Closed | $8,050,000 | Commercial | |
| Previous Owner | $412,000 | New Conventional |
Source: Aspen Glenwood MLS
MLS Number: 189967
APN: R010954
- 502 N 6th St
- 947 TBD W Smuggler St
- 614 W North St
- 612 W Francis St
- 734 W Smuggler St Unit A
- 725 W Smuggler St
- 721 W North St
- 810 W Smuggler St
- 716 & 718 W Hallam St
- 813 W Smuggler St
- 504 N 8th St
- 433 W Gillespie St
- 411 Pearl Ct
- TBD N 8th St
- 814 W Bleeker St Unit E5
- 910 W Hallam St Unit 11
- 605 W Bleeker St
- 955 W Smuggler St
- 959 W Smuggler St
- 102 Wood Duck Ln
- 624 W Francis St Unit B
- 736 W Smuggler St Unit B
- 716 W Francis St
- 517 W North St
- 521 N 7th St Unit B
- 503 N 4th St
- 630 W Hallam St Unit 1
- 533 W Francis St
- 307 N 6th St
- 610 W Hallam St
- 602 W Hallam St
- 500 W Francis St Unit 1
- 500 W Francis St Unit Main House
- 500 W Francis St Unit Carriage House
- 437 W Smuggler St
- 425 W North St
- 506 W Hallam St
- 406 W Smuggler St
- 411 W Francis St
- 901 W Francis St Unit 901
