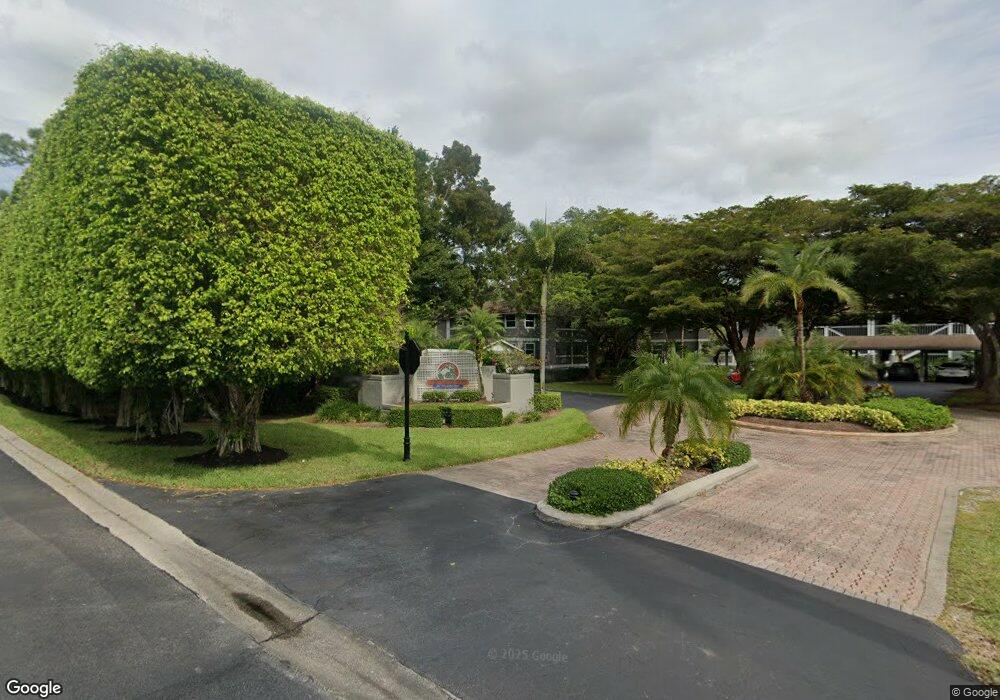622 Wiggins Bay Dr Unit C-22 Naples, FL 34110
Coastal North Naples NeighborhoodEstimated payment $2,770/month
Highlights
- Boat Dock
- Gated Community
- Vaulted Ceiling
- Naples Park Elementary School Rated A-
- Views of Preserve
- Furnished
About This Home
622 Wiggins Bay Drive Unit C-22 in Naples, FL 34110 is a second-floor, 2-bedroom, 2-bath condominium (built in 1987) spanning about 1,390 sq ft. Nestled within the lush, gated Colony at Wiggins Bay community, it overlooks preserved woodlands and features a screened lanai for peaceful relaxation. The interior includes tile flooring, vaulted ceilings, a well-appointed kitchen with stainless-steel appliances, and in-unit laundry for comfort and convenience. Recent upgrades such as a newer A/C and water heater add modern efficiency, while a dedicated covered carport provides parking. Residents have access to a resort-style community pool and BBQ area, and can optionally join the nearby Tarpon Cove Yacht & Racquet Club for amenities like tennis, fitness, dining, a tiki-bar pool, and beach shuttle service. Its location offers serenity while still being close to shopping, dining, and Gulf-accessible nature.
Listing Agent
Bill Archer
Keller Williams Realty Naples License #249521882 Listed on: 11/22/2025

Property Details
Home Type
- Condominium
Est. Annual Taxes
- $2,458
Year Built
- Built in 1987
Lot Details
- West Facing Home
- Zero Lot Line
HOA Fees
Parking
- 1 Detached Carport Space
Home Design
- Entry on the 1st floor
- Wood Frame Construction
- Shingle Roof
- Wood Siding
Interior Spaces
- 1,260 Sq Ft Home
- 1-Story Property
- Furnished
- Vaulted Ceiling
- Ceiling Fan
- Shutters
- Casement Windows
- Screened Porch
- Tile Flooring
- Views of Preserve
- Washer
Kitchen
- Breakfast Area or Nook
- Breakfast Bar
- Self-Cleaning Oven
- Range
- Microwave
- Freezer
- Ice Maker
- Dishwasher
- Disposal
Bedrooms and Bathrooms
- 2 Bedrooms
- Split Bedroom Floorplan
- 2 Full Bathrooms
Home Security
Outdoor Features
- Screened Patio
Schools
- Naples Park Elementary School
- North Naples Middle School
- Gulf Coast Senior High School
Utilities
- Central Heating and Cooling System
- Cable TV Available
Listing and Financial Details
- Legal Lot and Block 22 / C
- Assessor Parcel Number 27231080005
Community Details
Overview
- Association fees include management, cable TV, irrigation water, ground maintenance, pest control, road maintenance, sewer, street lights, trash, water
- 30 Units
- Low-Rise Condominium
- Colony At Wiggins Bay Subdivision
Recreation
- Boat Dock
- Tennis Courts
- Community Pool
Pet Policy
- Pets up to 30 lbs
- Call for details about the types of pets allowed
- 2 Pets Allowed
Security
- Gated Community
- Fire and Smoke Detector
Map
Home Values in the Area
Average Home Value in this Area
Tax History
| Year | Tax Paid | Tax Assessment Tax Assessment Total Assessment is a certain percentage of the fair market value that is determined by local assessors to be the total taxable value of land and additions on the property. | Land | Improvement |
|---|---|---|---|---|
| 2025 | $2,547 | $263,990 | -- | $263,990 |
| 2024 | $2,458 | $245,011 | -- | -- |
| 2023 | $2,458 | $222,737 | $0 | $0 |
| 2022 | $2,279 | $202,488 | $0 | $0 |
| 2021 | $2,010 | $184,080 | $0 | $184,080 |
| 2020 | $1,966 | $181,854 | $0 | $181,854 |
| 2019 | $1,883 | $172,950 | $0 | $172,950 |
| 2018 | $1,869 | $171,950 | $0 | $171,950 |
| 2017 | $1,824 | $166,385 | $0 | $166,385 |
| 2016 | $1,882 | $171,800 | $0 | $0 |
| 2015 | $1,657 | $148,950 | $0 | $0 |
| 2014 | $1,096 | $85,050 | $0 | $0 |
Property History
| Date | Event | Price | List to Sale | Price per Sq Ft |
|---|---|---|---|---|
| 11/22/2025 11/22/25 | For Sale | $319,000 | -- | $253 / Sq Ft |
Purchase History
| Date | Type | Sale Price | Title Company |
|---|---|---|---|
| Warranty Deed | $235,000 | Title Insurance Agency | |
| Interfamily Deed Transfer | -- | Attorney | |
| Warranty Deed | $152,000 | -- |
Mortgage History
| Date | Status | Loan Amount | Loan Type |
|---|---|---|---|
| Previous Owner | $49,000 | No Value Available |
Source: Florida Gulf Coast Multiple Listing Service
MLS Number: 225080527
APN: 27231080005
- 636 Wiggins Bay Dr Unit 14
- 616 Wiggins Bay Dr Unit 14
- 311C Wiggins Bay Dr
- 243D Wiggins Bay Dr
- 244C Wiggins Bay Dr
- 268B Wiggins Bay Dr
- 523 Club Side Dr Unit 2-523
- 754 Wiggins Bay Dr Unit 14L
- 537 Club Side Dr Unit 3-537
- 541 Club Side Dr Unit 541
- 682 Wiggins Bay Dr Unit 2R
- 470 Bermuda Cove Way Unit 2-104
- 400 Bay Club Dr
- 575 Club Side Dr Unit 4-202
- 585 Club Side Dr Unit 3-104
- 515 Club Side Dr
- 470 Bermuda Cove Way Unit 2-303
- 380 Horse Creek Dr Unit 102
- 455 Cove Tower Dr Unit 303
- 455 Cove Tower Dr Unit 902
- 430 Cove Tower Dr Unit 302
- 430 Cove Tower Dr Unit 1202
- 425 Cove Tower Dr Unit 902
- 425 Cove Tower Dr Unit 1003
- 773 Wiggins Lake Dr Unit 105
- 774 Wiggins Lake Dr Unit 203
- 774 Wiggins Lake Dr Unit 106
- 360 Horse Creek Dr Unit 108
- 360 Horse Creek Dr Unit 106
- 360 Horse Creek Dr Unit 502
- 360 Horse Creek Dr Unit 107
- 360 Horse Creek Dr Unit 305
- 826 Wiggins Pass Rd Unit 310
- 826 Wiggins Pass Rd Unit 307
- 826 Wiggins Pass Rd Unit 301
