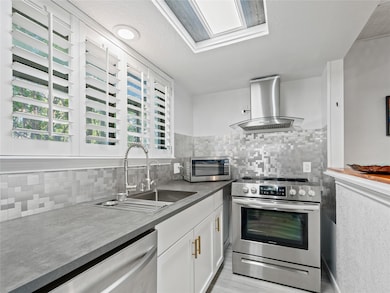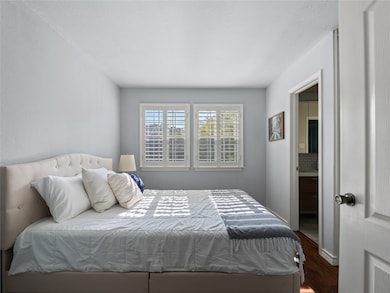6220 Bentwood Trail Unit 205 Dallas, TX 75252
Far North Dallas NeighborhoodHighlights
- In Ground Pool
- Traditional Architecture
- 1-Story Property
- Frankford Middle Rated A-
- 1 Car Attached Garage
- Luxury Vinyl Plank Tile Flooring
About This Home
Dream Condo for Lease in North Dallas, Plano ISD!
Welcome home to a fantastic, fully furnished and move-in ready condo, perfectly situated in the highly sought-after Bent Trail Townhomes community in North Dallas. This beautiful 2-bedroom, 1-bath unit offers an incredible, turnkey opportunity for upscale living within the top-rated Plano ISD boundaries.
Step inside to a light-filled, open-concept floor plan featuring decorative lighting and modern luxury vinyl plank flooring throughout. The spacious living area, complete with a cozy decorative fireplace, flows seamlessly to your private balcony—ideal for morning coffee or evening relaxation. The gourmet kitchen is a chef's delight, boasting ample counter space and high-end appliances including a dishwasher, electric range, microwave, refrigerator, and in-unit washer and dryer.
As a resident, you'll enjoy access to fantastic common features, including a sparkling community pool and plenty of guest parking. The unit includes a private garage space and a covered parking spot, totaling two vehicles allowed. Location is key: you'll be minutes from major highways, premier shopping, and dining options, making this a commuter’s dream. Water, Trash, and Sewer are included in the rent. This is an ideal investment opportunity for a lock-and-leave lifestyle.
Schedule your showing today and bring your suitcase—your new home awaits!
Listing Agent
Keller Williams Realty DPR Brokerage Phone: 469-324-6344 License #0551339 Listed on: 10/27/2025

Condo Details
Home Type
- Condominium
Year Built
- Built in 1984
Lot Details
- Wood Fence
HOA Fees
- $310 Monthly HOA Fees
Parking
- 1 Car Attached Garage
- Rear-Facing Garage
Home Design
- Traditional Architecture
- Slab Foundation
- Frame Construction
- Composition Roof
- Wood Siding
Interior Spaces
- 900 Sq Ft Home
- 1-Story Property
- Decorative Lighting
- Decorative Fireplace
- Luxury Vinyl Plank Tile Flooring
Kitchen
- Electric Range
- Microwave
- Dishwasher
Bedrooms and Bathrooms
- 2 Bedrooms
- 1 Full Bathroom
Laundry
- Dryer
- Washer
Home Security
Pool
- In Ground Pool
- Fence Around Pool
Schools
- Haggar Elementary School
- Shepton High School
Utilities
- Central Heating and Cooling System
- Vented Exhaust Fan
- High Speed Internet
- Cable TV Available
Listing and Financial Details
- Residential Lease
- Property Available on 10/27/25
- Tenant pays for all utilities, insurance, pest control
- Negotiable Lease Term
- Legal Lot and Block 205 / 2
- Assessor Parcel Number R121400220501
Community Details
Overview
- Association fees include all facilities, management, sewer, trash, water
- Advanced Association Management Association
- Bent Trail Twnhms Subdivision
Pet Policy
- Limit on the number of pets
- Pet Size Limit
- Breed Restrictions
Security
- Fire and Smoke Detector
Map
Property History
| Date | Event | Price | List to Sale | Price per Sq Ft | Prior Sale |
|---|---|---|---|---|---|
| 10/27/2025 10/27/25 | For Rent | $1,600 | -34.7% | -- | |
| 01/15/2025 01/15/25 | Rented | $2,450 | 0.0% | -- | |
| 01/14/2025 01/14/25 | Under Contract | -- | -- | -- | |
| 11/22/2024 11/22/24 | For Rent | $2,450 | -1.8% | -- | |
| 07/16/2024 07/16/24 | Rented | $2,495 | 0.0% | -- | |
| 07/16/2024 07/16/24 | Under Contract | -- | -- | -- | |
| 05/10/2024 05/10/24 | For Rent | $2,495 | 0.0% | -- | |
| 11/29/2023 11/29/23 | Sold | -- | -- | -- | View Prior Sale |
| 11/20/2023 11/20/23 | Pending | -- | -- | -- | |
| 11/14/2023 11/14/23 | Price Changed | $228,900 | -4.0% | $311 / Sq Ft | |
| 10/28/2023 10/28/23 | Price Changed | $238,500 | -0.2% | $324 / Sq Ft | |
| 10/08/2023 10/08/23 | For Sale | $239,000 | +44.9% | $324 / Sq Ft | |
| 02/23/2021 02/23/21 | Sold | -- | -- | -- | View Prior Sale |
| 01/29/2021 01/29/21 | Pending | -- | -- | -- | |
| 01/06/2021 01/06/21 | For Sale | $164,900 | 0.0% | $224 / Sq Ft | |
| 12/07/2020 12/07/20 | Pending | -- | -- | -- | |
| 10/20/2020 10/20/20 | Price Changed | $164,900 | -3.0% | $224 / Sq Ft | |
| 09/28/2020 09/28/20 | For Sale | $169,990 | 0.0% | $231 / Sq Ft | |
| 09/19/2020 09/19/20 | Pending | -- | -- | -- | |
| 09/15/2020 09/15/20 | For Sale | $169,990 | -- | $231 / Sq Ft |
Source: North Texas Real Estate Information Systems (NTREIS)
MLS Number: 21097277
APN: R-1214-002-2050-1
- 6220 Bentwood Trail Unit 1208
- 6156 Stapleford Cir
- 6152 Stapleford Cir
- 6076 Thursby Ave
- 18512 Crownover Ct
- 6068 Thursby Ave
- 18343 Frankford Lakes Cir
- 18419 Rain Dance Trail
- 18333 Roehampton Dr Unit 423
- 18333 Roehampton Dr Unit 716
- 18333 Roehampton Dr Unit 927
- 18333 Roehampton Dr Unit 225
- 6415 Windsong Dr
- 6053 Buffridge Trail
- 5859 Frankford Rd Unit 802
- 5909 Kenswick Ct
- 6512 Wrenwood Dr
- 6024 Buffridge Trail
- 6515 Genstar Ln
- 6527 Genstar Ln
- 6220 Bentwood Trail Unit 608
- 6220 Bentwood Trail
- 6203 Cupertino Trail
- 6111 Jereme Trail
- 18419 Rain Dance Trail
- 18333 Roehampton Dr Unit 1524
- 6024 Thursby Ave
- 18107 Frankford Lakes Cir
- 18333 Roehampton Dr
- 18331 Roehampton Dr
- 5859 Frankford Rd Unit 505
- 5859 Frankford Rd Unit 107
- 6019 Mapleshade Ln
- 19251 Preston Rd
- 6039 Derek Trail
- 17878 Preston Rd
- 5910 Buffridge Trail
- 18909 Lloyd Cir
- 5738 Deseret Trail
- 6011 Longley Ct






