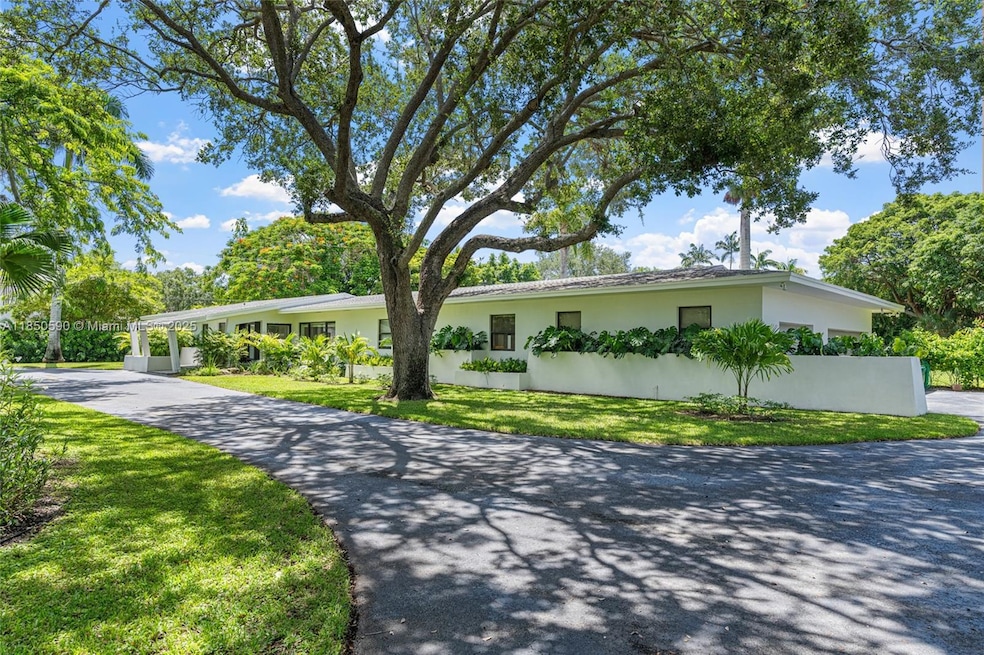
Estimated payment $22,531/month
Highlights
- In Ground Pool
- Sauna
- Sun or Florida Room
- Palmetto Elementary School Rated A
- Wood Flooring
- Pool View
About This Home
Experience charm and comfort in this tastefully updated Pinecrest residence offering 7,000 sq ft, on a lush 39,204 sq ft lot (a builders acre). Nestled among mature tropical landscaping, this home features 6 bedrooms, 6.5 baths, a seamless layout w/ expansive living areas & views of the beautifully landscaped yard & pool. A few of the highlights include Spanish gray tile flooring, classic wood kitchen cabinetry with black granite countertops, travertine bathrooms, a 1,600 sq ft primary suite w/office & an oversized closet. Enjoy a large covered terrace, 3-car garage, sauna, two laundry rooms, impact windows & doors, and more. Fully fenced & privately situated on a quiet, desirable street in the Village of Pinecrest — this is a rare opportunity to own a truly exceptional home.
Home Details
Home Type
- Single Family
Est. Annual Taxes
- $42,032
Year Built
- Built in 1958
Lot Details
- 0.9 Acre Lot
- North Facing Home
- Fenced
- Property is zoned 2300
Parking
- 3 Car Attached Garage
- 10 Carport Spaces
- Automatic Garage Door Opener
- Circular Driveway
- Open Parking
Home Design
- Substantially Remodeled
- Shingle Roof
Interior Spaces
- 5,019 Sq Ft Home
- 1-Story Property
- Ceiling Fan
- Family Room
- Formal Dining Room
- Den
- Sun or Florida Room
- Utility Room in Garage
- Storage Room
- Sauna
- Pool Views
Kitchen
- Eat-In Kitchen
- Built-In Oven
- Electric Range
- Microwave
- Dishwasher
- Snack Bar or Counter
Flooring
- Wood
- Tile
Bedrooms and Bathrooms
- 6 Bedrooms
- Walk-In Closet
- In-Law or Guest Suite
- Bidet
- Dual Sinks
- Separate Shower in Primary Bathroom
Laundry
- Laundry in Garage
- Washer
Home Security
- High Impact Windows
- High Impact Door
Pool
- In Ground Pool
- Fence Around Pool
- Pool Equipment Stays
Outdoor Features
- Patio
Schools
- Palmetto Elementary And Middle School
- Miami Palmetto High School
Utilities
- Cooling Available
- Central Heating
- Well
- Electric Water Heater
- Septic Tank
Listing and Financial Details
- Assessor Parcel Number 20-50-13-006-0340
Community Details
Overview
- No Home Owners Association
- Ridgeline Estates Subdivision
Amenities
- Sauna
Map
Home Values in the Area
Average Home Value in this Area
Tax History
| Year | Tax Paid | Tax Assessment Tax Assessment Total Assessment is a certain percentage of the fair market value that is determined by local assessors to be the total taxable value of land and additions on the property. | Land | Improvement |
|---|---|---|---|---|
| 2025 | $42,032 | $2,431,000 | -- | -- |
| 2024 | $11,027 | $2,334,711 | $1,764,180 | $570,531 |
| 2023 | $11,027 | $612,379 | $0 | $0 |
| 2022 | $10,667 | $594,543 | $0 | $0 |
| 2021 | $10,288 | $577,227 | $0 | $0 |
| 2020 | $10,173 | $569,258 | $0 | $0 |
| 2019 | $9,990 | $556,460 | $0 | $0 |
| 2018 | $9,550 | $546,085 | $0 | $0 |
| 2017 | $9,309 | $534,854 | $0 | $0 |
| 2016 | $9,276 | $523,854 | $0 | $0 |
| 2015 | $9,389 | $520,213 | $0 | $0 |
| 2014 | $9,506 | $516,085 | $0 | $0 |
Property History
| Date | Event | Price | Change | Sq Ft Price |
|---|---|---|---|---|
| 08/22/2025 08/22/25 | Price Changed | $20,000 | -20.0% | $4 / Sq Ft |
| 08/04/2025 08/04/25 | For Rent | $25,000 | 0.0% | -- |
| 08/04/2025 08/04/25 | For Sale | $3,499,000 | +34.6% | $697 / Sq Ft |
| 08/24/2023 08/24/23 | Sold | $2,600,000 | +18.2% | $487 / Sq Ft |
| 08/02/2023 08/02/23 | For Sale | $2,200,000 | -- | $412 / Sq Ft |
Purchase History
| Date | Type | Sale Price | Title Company |
|---|---|---|---|
| Warranty Deed | $2,600,000 | None Listed On Document | |
| Interfamily Deed Transfer | -- | Attorney |
Similar Homes in the area
Source: MIAMI REALTORS® MLS
MLS Number: A11850590
APN: 20-5013-006-0340
- 6295 SW 126th St
- 6200 Moss Ranch Rd
- 6300 Moss Ranch Rd
- 12110 SW 60th Ct
- 6460 SW 122nd St
- 6175 SW 128th St
- 12365 SW 60th Ct
- 6060 SW 120th St
- 6058 SW 120th St
- 12535 SW 60th Ct
- 6190 SW 128th St
- 11063 85 Ct
- 11025 85 Ct
- 12211 Pine Needle Ln
- 6551 SW 126th St
- 5901 Rolling Road Dr
- 6650 SW 123rd St
- 5935 Moss Ranch Rd
- 6240 SW 116th St
- 6445 SW 129th Terrace
- 6430 SW 126th Street Rd
- 12500 SW 64th Ave
- 13000 Old Cutler Rd
- 12501 Moss Ranch Rd
- 6282 SW 133rd St
- 12300 Old Cutler Rd
- 6565 SW 134th Dr
- 13200 SW 59th Ave
- 12460 SW 69th Ct
- 6970 SW 124th St
- 7000 SW 125th St
- 6540 SW 135th Terrace
- 1442 Coruna Ave
- 1540 Tagus Ave
- 13599 Old Cutler Rd
- 5901 SW 136th St
- 6255 SW 110th St
- 1400 Coruna Ave
- 12741 SW 72nd Ave
- 13040 SW 70th Ave






