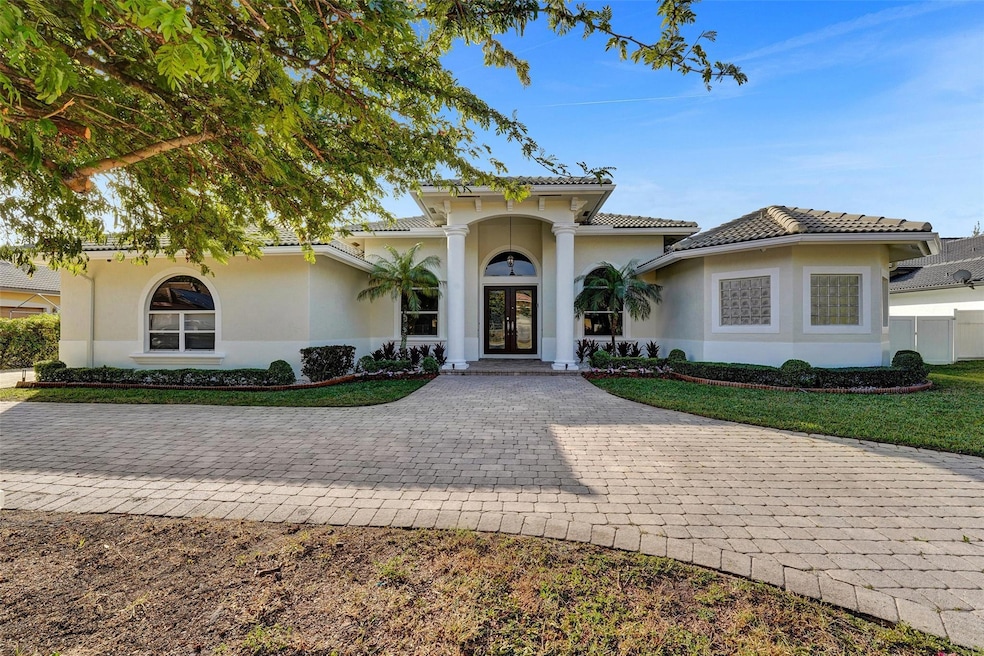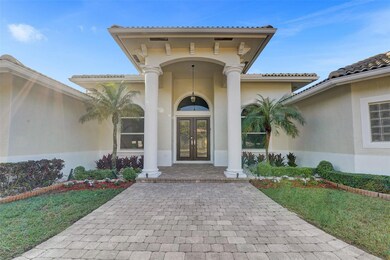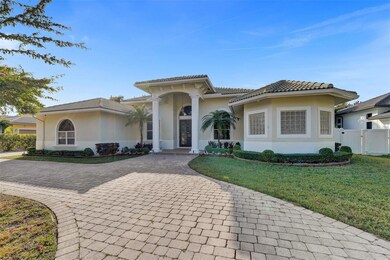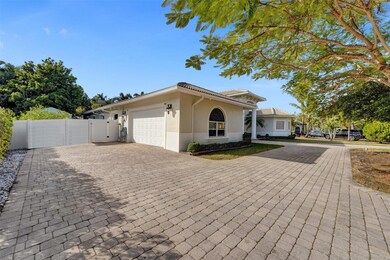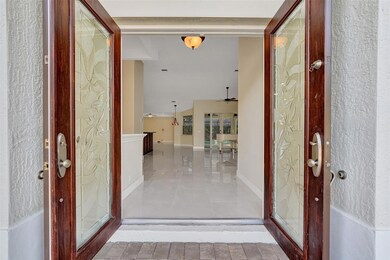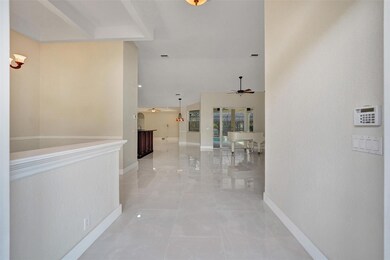
Highlights
- Private Pool
- Pool View
- Hurricane or Storm Shutters
- Gated Community
- Circular Driveway
- Laundry Room
About This Home
As of January 2025Gorgeous renovated five bedroom three bath estate home in the heart of Davie. Split floor plan with an office next to the master bedroom. Located in a gated community with 15 estate Homes. Fenced backyard with gorgeous heated, pool and Jacuzzi. Paved driveway, pool and walkways. A rare find. Large tiki hut and decking for parties and gatherings. Small chicken coop , a very large shed, Fruit trees. Lemon, mangoes, coconuts and more. gourmet kitchen w/ Vaulted ceiling. Formal dining room. 2 AC units. 2 water heaters. Large circular driveway. Two car garage. Near turnpike, great schools 5 minutes away ( summit Questa). Nova university. Electric hurricane shutters with remote controls. Wood floors. We can’t say enough! Many happy family times. Wonderful, and friendly neighbors
Last Agent to Sell the Property
Solomon & Associates Realty In License #3291577 Listed on: 12/13/2024
Home Details
Home Type
- Single Family
Est. Annual Taxes
- $11,047
Year Built
- Built in 2002
Lot Details
- 0.4 Acre Lot
- North Facing Home
- Fenced
- Property is zoned R-2
HOA Fees
- $150 Monthly HOA Fees
Parking
- 2 Car Garage
- Circular Driveway
Home Design
- Barrel Roof Shape
Interior Spaces
- 3,052 Sq Ft Home
- 1-Story Property
- Family Room
- Utility Room
- Laundry Room
- Ceramic Tile Flooring
- Pool Views
- Hurricane or Storm Shutters
- Microwave
Bedrooms and Bathrooms
- 5 Main Level Bedrooms
- 3 Full Bathrooms
Additional Features
- Private Pool
- Central Heating and Cooling System
Listing and Financial Details
- Assessor Parcel Number 504135190090
- Seller Considering Concessions
Community Details
Overview
- Chemin Des Palms 160 50 B Subdivision
Security
- Gated Community
Ownership History
Purchase Details
Home Financials for this Owner
Home Financials are based on the most recent Mortgage that was taken out on this home.Purchase Details
Home Financials for this Owner
Home Financials are based on the most recent Mortgage that was taken out on this home.Purchase Details
Home Financials for this Owner
Home Financials are based on the most recent Mortgage that was taken out on this home.Purchase Details
Home Financials for this Owner
Home Financials are based on the most recent Mortgage that was taken out on this home.Purchase Details
Purchase Details
Home Financials for this Owner
Home Financials are based on the most recent Mortgage that was taken out on this home.Purchase Details
Purchase Details
Similar Homes in the area
Home Values in the Area
Average Home Value in this Area
Purchase History
| Date | Type | Sale Price | Title Company |
|---|---|---|---|
| Warranty Deed | $1,200,000 | Paragon Title Agency | |
| Interfamily Deed Transfer | -- | Tlc National Title Company | |
| Warranty Deed | $125,000 | Tlc National Title Co | |
| Warranty Deed | $560,000 | Enterprise Title Inc | |
| Warranty Deed | $680,000 | -- | |
| Warranty Deed | $73,000 | Action Title Company | |
| Warranty Deed | $58,800 | Action Title Company | |
| Quit Claim Deed | $10,000 | -- | |
| Warranty Deed | $261,200 | -- |
Mortgage History
| Date | Status | Loan Amount | Loan Type |
|---|---|---|---|
| Open | $1,020,000 | New Conventional | |
| Previous Owner | $504,000 | New Conventional | |
| Previous Owner | $100,000 | Purchase Money Mortgage | |
| Previous Owner | $361,000 | Unknown | |
| Previous Owner | $352,000 | Unknown | |
| Previous Owner | $627,200 | Construction |
Property History
| Date | Event | Price | Change | Sq Ft Price |
|---|---|---|---|---|
| 01/24/2025 01/24/25 | Sold | $1,200,000 | -4.0% | $393 / Sq Ft |
| 12/20/2024 12/20/24 | Pending | -- | -- | -- |
| 12/13/2024 12/13/24 | For Sale | $1,249,900 | +123.2% | $410 / Sq Ft |
| 12/01/2014 12/01/14 | Sold | $560,000 | -5.1% | $167 / Sq Ft |
| 10/27/2014 10/27/14 | Pending | -- | -- | -- |
| 10/20/2014 10/20/14 | Price Changed | $589,999 | -1.7% | $176 / Sq Ft |
| 08/28/2014 08/28/14 | Price Changed | $600,000 | -4.0% | $179 / Sq Ft |
| 06/19/2014 06/19/14 | Price Changed | $625,000 | -6.0% | $186 / Sq Ft |
| 05/16/2014 05/16/14 | For Sale | $665,000 | -- | $198 / Sq Ft |
Tax History Compared to Growth
Tax History
| Year | Tax Paid | Tax Assessment Tax Assessment Total Assessment is a certain percentage of the fair market value that is determined by local assessors to be the total taxable value of land and additions on the property. | Land | Improvement |
|---|---|---|---|---|
| 2025 | $11,305 | $1,018,200 | $109,270 | $908,930 |
| 2024 | $11,047 | $1,018,200 | $109,270 | $908,930 |
| 2023 | $11,047 | $588,100 | $0 | $0 |
| 2022 | $10,339 | $570,980 | $0 | $0 |
| 2021 | $10,209 | $554,350 | $0 | $0 |
| 2020 | $10,168 | $546,700 | $0 | $0 |
| 2019 | $9,978 | $534,410 | $0 | $0 |
| 2018 | $9,669 | $524,450 | $0 | $0 |
| 2017 | $9,443 | $513,670 | $0 | $0 |
| 2016 | $9,353 | $503,110 | $0 | $0 |
| 2015 | $9,550 | $499,620 | $0 | $0 |
| 2014 | $8,162 | $424,040 | $0 | $0 |
| 2013 | -- | $417,780 | $87,420 | $330,360 |
Agents Affiliated with this Home
-
Mayra Guerrero

Seller's Agent in 2025
Mayra Guerrero
Solomon & Associates Realty In
(754) 281-0841
42 Total Sales
-
Wayne Solomon

Seller Co-Listing Agent in 2025
Wayne Solomon
Solomon & Associates Realty In
(954) 668-5498
30 Total Sales
-
E
Seller's Agent in 2014
Elissa Kole
LoKation Real Estate
Map
Source: BeachesMLS (Greater Fort Lauderdale)
MLS Number: F10476045
APN: 50-41-35-19-0090
- 6411 SW 56th St
- 5903 SW 54th Ct
- 5751 SW 56th St
- 6571 SW 56th St
- 251 Berkley Rd Unit 203
- 5700 SW 56th St
- 6411 Osprey Landing St
- 201 Berkley Rd Unit 111
- 201 Berkley Rd Unit 108
- 151 Berkley Rd Unit 112
- 151 Berkley Rd Unit 206
- 100 Ashbury Rd Unit 103
- 100 Ashbury Rd Unit 203
- 300 Berkley Rd Unit 108
- 300 Berkley Rd Unit 107
- 301 Cambridge Rd Unit 302
- 301 Cambridge Rd Unit 203
- 5621 SW 55th St
- 306 Cambridge Rd Unit 236
- 6711 Franklin St
