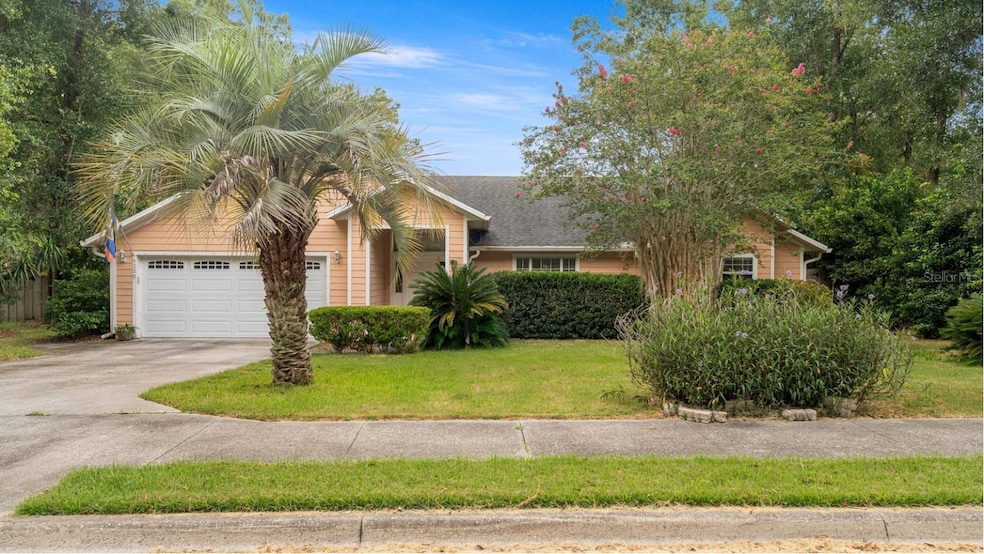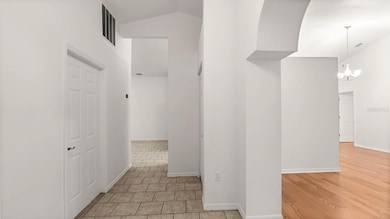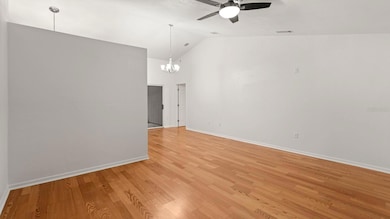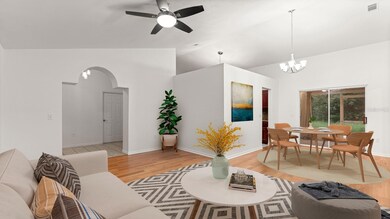6220 SW 81st St Gainesville, FL 32608
Estimated payment $2,591/month
Highlights
- Bamboo Trees
- Private Lot
- Wood Flooring
- Kimball Wiles Elementary School Rated A-
- Traditional Architecture
- Main Floor Primary Bedroom
About This Home
One or more photo(s) has been virtually staged. Stunning 3BR/2BA Home in Desirable Hickory Forest - Move-In Ready!
Welcome to this beautifully maintained 2,027 square foot home featuring an open and inviting floor plan perfect for modern living. The heart of the home showcases a large chefs kitchen with elegant wood cabinets and gorgeous granite countertops providing lots of space to whip up your favorite meals and sweet treats! Stainless appliances with a breakfast bar make this kitchen a perfect place to entertain. The spacious family room is off the kitchen provides the perfect gathering space. Sit around the fireplace for a fun game night. The primary bedroom offers a unique bonus with its own private office - ideal for working from home or creating a personal retreat. The en-suite bathroom has been tastefully updated with double vanity, tiled walk in shower with a soaker tub. Two additional bedrooms on the opposite side of the house, provide flexibility for family, guests, or hobby spaces. The guest bathroom has been updated with granite countertops to match the kitchen and stylish tile in the shower/tub. Fresh interior paint throughout gives the home a crisp, clean appearance that's truly move-in ready.
Step outside to discover your own private oasis with a screened in patio and large, fully fenced backyard perfect for entertaining, gardening, or simply relaxing. Located in the sought-after Hickory Forest neighborhood, this home combines comfort, style, and convenience. Quick 15 minute drive to The University of Florida, North Florida and Shands Hospital. 5 minutes to Celebration Point, the promenade for shopping, dining and outdoor entertainment.
Listing Agent
GARRETT REALTY Brokerage Phone: 386-931-4557 License #3519808 Listed on: 07/24/2025
Home Details
Home Type
- Single Family
Est. Annual Taxes
- $6,875
Year Built
- Built in 1998
Lot Details
- 0.25 Acre Lot
- East Facing Home
- Wood Fence
- Mature Landscaping
- Private Lot
- Level Lot
- Bamboo Trees
- Property is zoned R-1A
HOA Fees
- $43 Monthly HOA Fees
Parking
- 2 Car Attached Garage
Home Design
- Traditional Architecture
- Slab Foundation
- Shingle Roof
- Wood Siding
- HardiePlank Type
Interior Spaces
- 2,027 Sq Ft Home
- High Ceiling
- Ceiling Fan
- Blinds
- Sliding Doors
- Family Room with Fireplace
- Living Room
- Den
- Laundry Room
Kitchen
- Eat-In Kitchen
- Range
- Microwave
- Dishwasher
- Granite Countertops
- Solid Wood Cabinet
Flooring
- Wood
- Tile
Bedrooms and Bathrooms
- 3 Bedrooms
- Primary Bedroom on Main
- En-Suite Bathroom
- Walk-In Closet
- 2 Full Bathrooms
Outdoor Features
- Covered Patio or Porch
Schools
- Kimball Wiles Elementary School
- Kanapaha Middle School
- F. W. Buchholz High School
Utilities
- Central Heating and Cooling System
- Thermostat
Community Details
- Bosshardt Property Managment Association, Phone Number (352) 240-2713
- Visit Association Website
- Haile Forest Subdivision
Listing and Financial Details
- Visit Down Payment Resource Website
- Tax Lot 52
- Assessor Parcel Number 07054-100-052
Map
Home Values in the Area
Average Home Value in this Area
Tax History
| Year | Tax Paid | Tax Assessment Tax Assessment Total Assessment is a certain percentage of the fair market value that is determined by local assessors to be the total taxable value of land and additions on the property. | Land | Improvement |
|---|---|---|---|---|
| 2025 | $6,868 | $317,665 | $80,000 | $237,665 |
| 2024 | $6,323 | $317,357 | $75,000 | $242,357 |
| 2023 | $6,323 | $286,348 | $75,000 | $211,348 |
| 2022 | $3,821 | $200,133 | $0 | $0 |
| 2021 | $3,726 | $194,304 | $0 | $0 |
| 2020 | $3,676 | $191,621 | $0 | $0 |
| 2019 | $3,616 | $187,313 | $0 | $0 |
| 2018 | $3,502 | $183,820 | $0 | $0 |
| 2017 | $4,454 | $183,200 | $34,000 | $149,200 |
| 2016 | $4,187 | $170,000 | $0 | $0 |
| 2015 | $3,880 | $155,900 | $0 | $0 |
| 2014 | $3,596 | $143,700 | $0 | $0 |
| 2013 | -- | $140,100 | $32,000 | $108,100 |
Property History
| Date | Event | Price | List to Sale | Price per Sq Ft | Prior Sale |
|---|---|---|---|---|---|
| 09/24/2025 09/24/25 | Price Changed | $374,000 | -7.7% | $185 / Sq Ft | |
| 07/24/2025 07/24/25 | For Sale | $405,000 | +8.4% | $200 / Sq Ft | |
| 07/08/2022 07/08/22 | Off Market | $373,700 | -- | -- | |
| 05/11/2022 05/11/22 | Sold | $373,700 | +11.6% | $184 / Sq Ft | View Prior Sale |
| 04/11/2022 04/11/22 | Pending | -- | -- | -- | |
| 04/07/2022 04/07/22 | For Sale | $335,000 | +61.8% | $165 / Sq Ft | |
| 12/06/2021 12/06/21 | Off Market | $207,000 | -- | -- | |
| 04/21/2017 04/21/17 | Sold | $207,000 | -1.0% | $102 / Sq Ft | View Prior Sale |
| 02/25/2017 02/25/17 | Pending | -- | -- | -- | |
| 12/15/2016 12/15/16 | For Sale | $209,000 | -- | $103 / Sq Ft |
Purchase History
| Date | Type | Sale Price | Title Company |
|---|---|---|---|
| Warranty Deed | $373,700 | New Title Company Name | |
| Warranty Deed | $207,000 | Attorney | |
| Interfamily Deed Transfer | $123,500 | -- | |
| Warranty Deed | $123,500 | -- | |
| Warranty Deed | $116,000 | -- | |
| Deed | $200,000 | -- |
Mortgage History
| Date | Status | Loan Amount | Loan Type |
|---|---|---|---|
| Previous Owner | $211,450 | VA | |
| Previous Owner | $98,000 | No Value Available | |
| Previous Owner | $65,900 | No Value Available |
Source: Stellar MLS
MLS Number: GC532761
APN: 07054-100-052
- 8045 SW 63rd Ln
- 6454 SW 84th Terrace
- 6505 SW 80th St
- 6623 SW 81st Terrace
- 5923 SW 86th St
- 6621 SW 81st St
- 8717 SW Archer Rd
- 6401 SW 78th St
- 5909 SW 86th Dr
- 8905 SW 62nd Place
- 6436 SW 77th St
- 6450 SW 77th St
- 6464 SW 77th St
- 8421 SW 55th Place
- 6326 SW 90th St
- 8117 SW 55th Place
- 8947 SW 66th Place
- 5407 SW 82nd Terrace
- 7127 SW 80th Way
- 5316 SW 83rd Terrace
- 8180 SW 60th Rd
- 5911 SW 84th St
- 6839 SW 82nd Terrace
- 6840 SW 80th Dr
- 5900 SW 76th Ct
- 6001 SW 75th Terrace
- 5601 SW 75th Terrace
- 9340 SW 67th Ln
- 7000 SW 91st St
- 9474 SW 65th Place
- 9116 SW 51st Rd Unit A301
- 7440 SW 90th Dr
- 5141 SW 91 Way Unit I-102
- 8613 SW 76th Place
- 5216 SW 92nd Ct
- 4941 SW 91st Terrace Unit N303
- 4941 SW 91st Terrace Unit N302
- 5104 SW 94th St
- 7916 SW 80th Dr
- 8376 SW 80th Place







