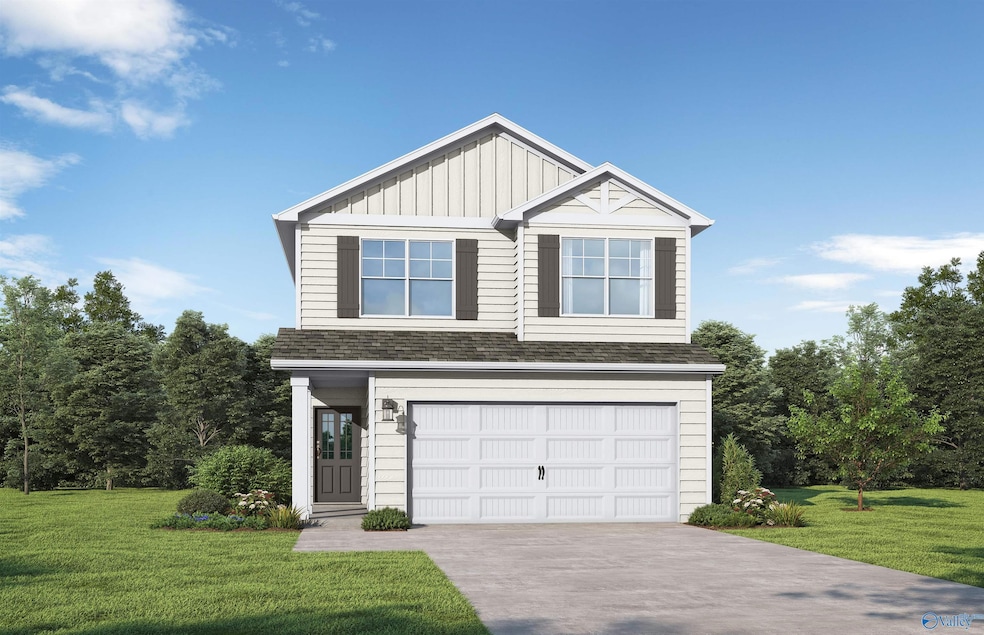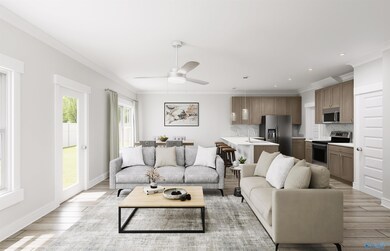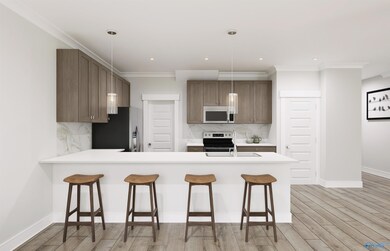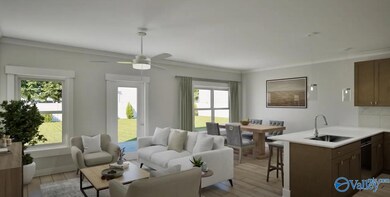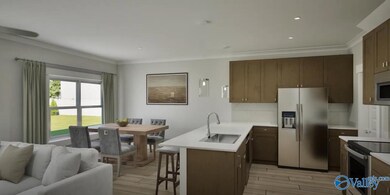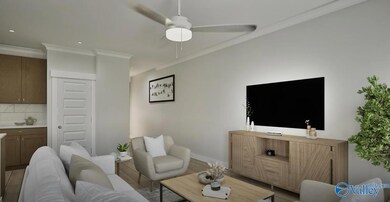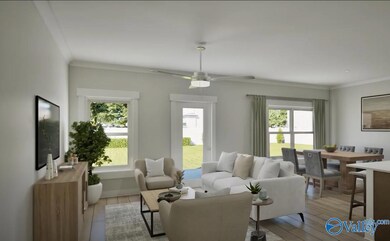6220 Taramore Ln Huntsville, AL 35806
Research Park NeighborhoodEstimated payment $1,698/month
Highlights
- Home Under Construction
- Loft
- Double Pane Windows
- Open Floorplan
- Covered Patio or Porch
- Two cooling system units
About This Home
Under Construction-The Katelyn. Step into the entry from your covered front porch and rejoice in the open concept layout, creating the perfect space for entertaining friends or gathering with family in the generously sized living room/dining room area. Gather around the quartz island in the kitchen to share appetizers & stories about your day. Step outside to the patio and put some food on the grill. Head upstairs to your secluded primary suite featuring a trey ceiling, standing shower, dual sinks, and huge walk-in closet. On the other side of the home you'll find 2 bedrooms with trey ceilings and a full bath. 2 car garage for extra storage. Photos/videos of similar homes, options may not be
Home Details
Home Type
- Single Family
Lot Details
- 5,227 Sq Ft Lot
- Lot Dimensions are 145 x 35
HOA Fees
- $33 Monthly HOA Fees
Home Design
- Home Under Construction
- Slab Foundation
- Spray Foam Insulation
- Foam Insulation
- Radiant Roof Barriers
- Radiant Barrier
Interior Spaces
- 1,768 Sq Ft Home
- Property has 2 Levels
- Open Floorplan
- Double Pane Windows
- Family Room
- Dining Room
- Loft
- Laundry closet
Kitchen
- Oven or Range
- Microwave
- Dishwasher
- Disposal
Bedrooms and Bathrooms
- 3 Bedrooms
- Low Flow Plumbing Fixtures
Parking
- 2 Car Garage
- Garage Door Opener
Outdoor Features
- Covered Patio or Porch
Schools
- Williams Elementary School
- Columbia High School
Utilities
- Two cooling system units
- Multiple Heating Units
- Thermostat
- High-Efficiency Water Heater
Listing and Financial Details
- Tax Lot 43
- Assessor Parcel Number 04300000000000000
Community Details
Overview
- Elite Property Management Association
- Built by VALOR COMMUNITIES LLC
- Ashton Springs Subdivision
Recreation
- Community Playground
Map
Home Values in the Area
Average Home Value in this Area
Property History
| Date | Event | Price | List to Sale | Price per Sq Ft |
|---|---|---|---|---|
| 11/22/2025 11/22/25 | For Sale | $264,983 | -- | $150 / Sq Ft |
Source: ValleyMLS.com
MLS Number: 21904491
- 6003 Taramore Ln
- 7041 Camrose Ln NW
- 7042 Camrose Ln NW
- 6032 Stonewater Ct NW
- 1217 Indian Creek Rd NW
- 7203 Chatfield Way NW
- 7004 Oakleigh Rose Dr NW
- 7004 Ashton Springs Blvd
- 6603 Shearleaf Rd NW
- 6612 Cotton Creek Rd NW
- 7014 Camrose Ln NW
- 7009 Lost Creek Dr NW
- 7004 Liberty Rose Dr NW
- The Scottsdale 1 Plan at Ashton Springs
- The Katelyn 1 Plan at Ashton Springs
- The Sweetwater 1 Plan at Ashton Springs
- The Melody 1 Plan at Ashton Springs
- The Wallace 1 Plan at Ashton Springs
- The Marlin 1 Plan at Ashton Springs
- 6212 Taramore Ln NW
- 7042 Camrose Ln NW
- 6026 Stonewater Ct NW
- 7203 Chatfield Way
- 6411 Upchurch Dr
- 6613 Cotton Creek Rd
- 6604 Cotton Creek Rd NW
- 6113 Taramore Ln NW
- 7002 Lost Creek Dr NW
- 6118 Taramore Ln NW
- 6131 Taramore Ln NW
- 6139 Taramore Ln NW
- 6150 Taramore Ln NW
- 7597 Discovery Point Dr NW
- 7597 Discovery Pt Dr NW
- 7502 Discovery Point Dr NW
- 7926 Gabriela Dr NW
- 110 Arrow Path Dr
- 115 Kretzer Ct
- 119 Foster Way Dr
- 123 Foster Way Dr
