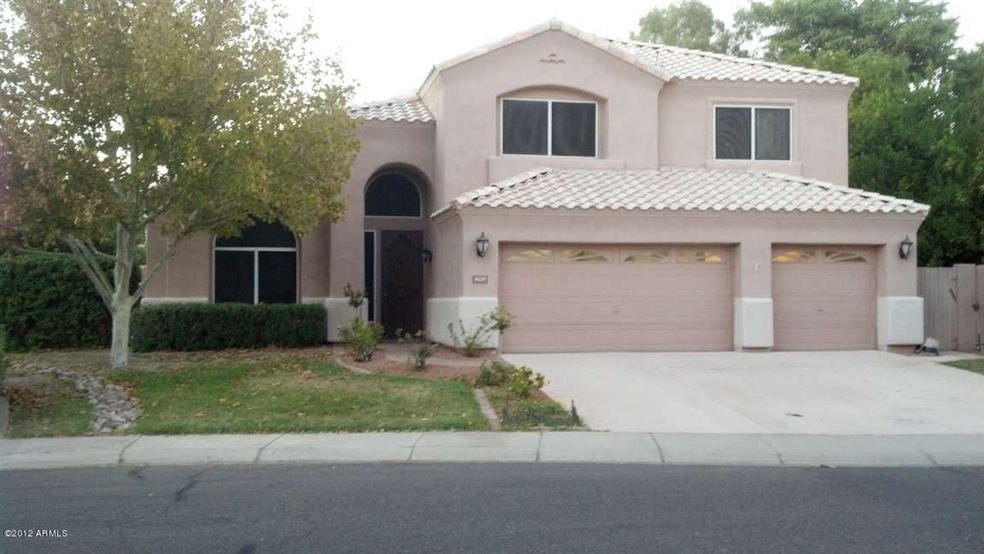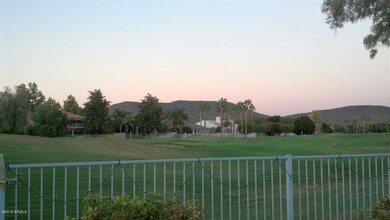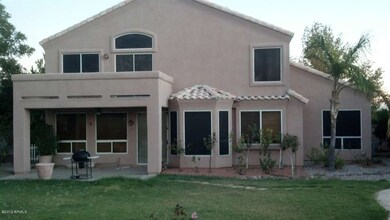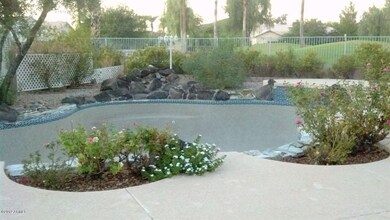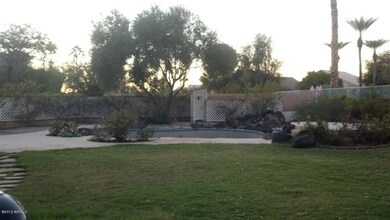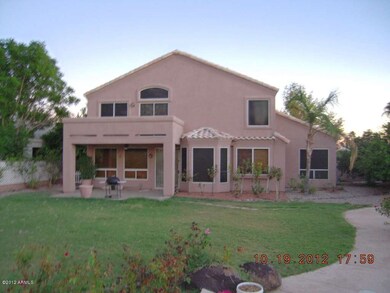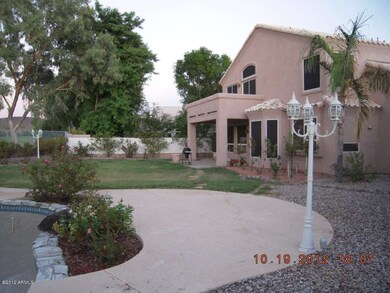
6220 W Potter Dr Glendale, AZ 85308
Arrowhead NeighborhoodHighlights
- On Golf Course
- Play Pool
- Granite Countertops
- Legend Springs Elementary School Rated A
- Wood Flooring
- Covered Patio or Porch
About This Home
As of May 2013Must see Move ready nice 2 story home on 17th green with view fence and over sized lot! Floor plan offers 3 bedrooms and loft / office upstairs, one bedroom and full bath down stairs. Large living, formal dining & family room. Eat in kitchen has island, oak cabinets, pantry, granite counter tops, window over sink. This home has upgraded travertine and wood floors through out. Take oak banister staircase to master retreat, double doors and private balcony w/ golf course VIEWs! Don't miss the loft upstairs that makes great home office or kids play area. Outback full covered patio, 17th green w/ view fence, deep back yard, pebble-etc pool and waterfall, fruit trees, rose bushes, ext concrete slab for your toys. The 3c garage has built in cabinets too. New roof installed next week
Last Agent to Sell the Property
West USA Realty License #BR113578000 Listed on: 10/19/2012

Home Details
Home Type
- Single Family
Est. Annual Taxes
- $2,444
Year Built
- Built in 1994
Lot Details
- 0.25 Acre Lot
- Desert faces the front of the property
- On Golf Course
- Wrought Iron Fence
- Block Wall Fence
HOA Fees
- $42 Monthly HOA Fees
Parking
- 3 Car Garage
- 2 Open Parking Spaces
- Garage Door Opener
Home Design
- Wood Frame Construction
- Tile Roof
- Stucco
Interior Spaces
- 2,684 Sq Ft Home
- 2-Story Property
Kitchen
- Eat-In Kitchen
- Kitchen Island
- Granite Countertops
Flooring
- Wood
- Carpet
- Laminate
- Tile
Bedrooms and Bathrooms
- 4 Bedrooms
- Primary Bathroom is a Full Bathroom
- 3 Bathrooms
- Dual Vanity Sinks in Primary Bathroom
- Bathtub With Separate Shower Stall
Outdoor Features
- Play Pool
- Covered Patio or Porch
Schools
- Legend Springs Elementary School
- Hillcrest Middle School
- Mountain Ridge High School
Utilities
- Refrigerated Cooling System
- Zoned Heating
Listing and Financial Details
- Tax Lot 31
- Assessor Parcel Number 200-22-441
Community Details
Overview
- Association fees include ground maintenance
- Elite Management Association, Phone Number (623) 433-6145
- Built by Camelot
- Camelot Views Lot 31 Subdivision
Recreation
- Golf Course Community
Ownership History
Purchase Details
Home Financials for this Owner
Home Financials are based on the most recent Mortgage that was taken out on this home.Purchase Details
Home Financials for this Owner
Home Financials are based on the most recent Mortgage that was taken out on this home.Similar Homes in Glendale, AZ
Home Values in the Area
Average Home Value in this Area
Purchase History
| Date | Type | Sale Price | Title Company |
|---|---|---|---|
| Warranty Deed | $375,000 | Chicago Title Agency Inc | |
| Cash Sale Deed | $270,000 | First Arizona Title Agency |
Mortgage History
| Date | Status | Loan Amount | Loan Type |
|---|---|---|---|
| Open | $262,500 | New Conventional | |
| Previous Owner | $100,000 | Credit Line Revolving | |
| Previous Owner | $50,000 | Credit Line Revolving | |
| Previous Owner | $325,000 | Fannie Mae Freddie Mac | |
| Previous Owner | $215,000 | Unknown |
Property History
| Date | Event | Price | Change | Sq Ft Price |
|---|---|---|---|---|
| 05/29/2013 05/29/13 | Sold | $375,000 | -3.8% | $140 / Sq Ft |
| 03/23/2013 03/23/13 | Pending | -- | -- | -- |
| 03/16/2013 03/16/13 | Price Changed | $389,900 | -1.5% | $145 / Sq Ft |
| 03/16/2013 03/16/13 | For Sale | $395,900 | +46.6% | $148 / Sq Ft |
| 12/28/2012 12/28/12 | Sold | $270,000 | -6.9% | $101 / Sq Ft |
| 10/25/2012 10/25/12 | Pending | -- | -- | -- |
| 10/19/2012 10/19/12 | For Sale | $290,000 | -- | $108 / Sq Ft |
Tax History Compared to Growth
Tax History
| Year | Tax Paid | Tax Assessment Tax Assessment Total Assessment is a certain percentage of the fair market value that is determined by local assessors to be the total taxable value of land and additions on the property. | Land | Improvement |
|---|---|---|---|---|
| 2025 | $4,011 | $41,939 | -- | -- |
| 2024 | $3,974 | $39,942 | -- | -- |
| 2023 | $3,974 | $50,030 | $10,000 | $40,030 |
| 2022 | $3,877 | $38,570 | $7,710 | $30,860 |
| 2021 | $4,009 | $36,830 | $7,360 | $29,470 |
| 2020 | $3,965 | $32,860 | $6,570 | $26,290 |
| 2019 | $3,935 | $32,250 | $6,450 | $25,800 |
| 2018 | $3,845 | $32,380 | $6,470 | $25,910 |
| 2017 | $3,744 | $30,480 | $6,090 | $24,390 |
| 2016 | $3,569 | $30,950 | $6,190 | $24,760 |
| 2015 | $3,303 | $29,170 | $5,830 | $23,340 |
Agents Affiliated with this Home
-
Karen Robertson

Seller's Agent in 2013
Karen Robertson
HomeSmart
(602) 931-5471
15 Total Sales
-
T
Buyer's Agent in 2013
Thomas Nixon
DPR Realty
-
Dale Chandler

Seller's Agent in 2012
Dale Chandler
West USA Realty
(623) 337-8881
2 in this area
26 Total Sales
-
A
Buyer's Agent in 2012
Alan Robertson
HomeSmart
Map
Source: Arizona Regional Multiple Listing Service (ARMLS)
MLS Number: 4837410
APN: 200-22-441
- 21041 N 61st Dr
- 6241 W Blackhawk Dr
- 4810 W Tonopah Dr
- 6178 W Quail Ave
- 21121 N 63rd Dr
- 20709 N 59th Dr
- 6382 W Blackhawk Dr
- 21609 N 61st Ave
- 6271 W Lone Cactus Dr
- 21132 N 64th Ave
- 21614 N 59th Ln
- 19976 N 63rd Dr
- 5811 W Irma Ln Unit 1
- 6415 W Escuda Rd
- 5822 W Abraham Ln
- 6337 W Deer Valley Rd
- 21483 N 65th Ave
- 5952 W Morning Dove Dr
- 6376 W Louise Dr
- 6577 W Abraham Ln
