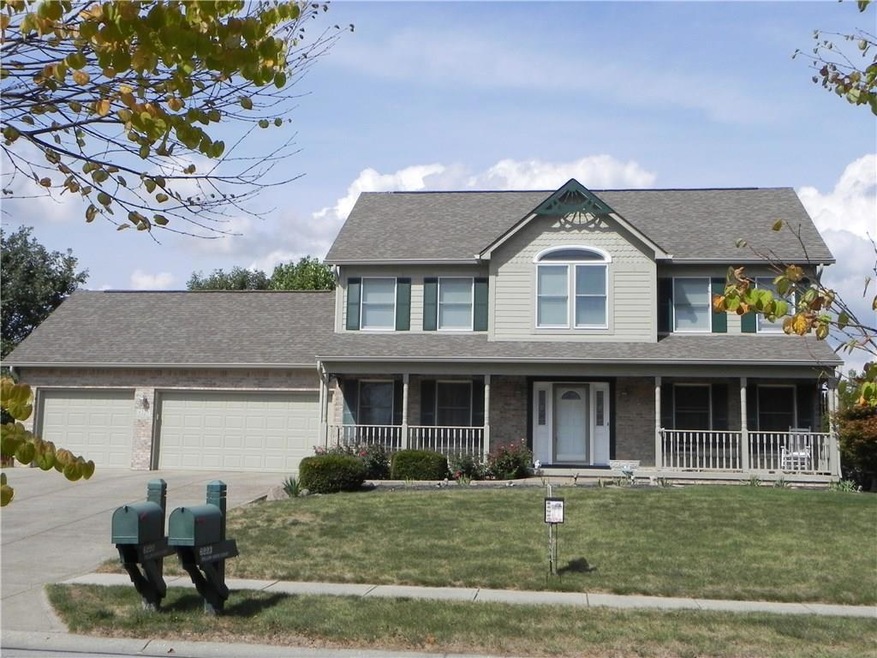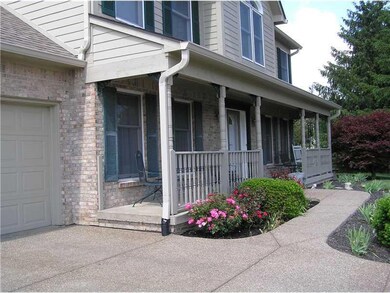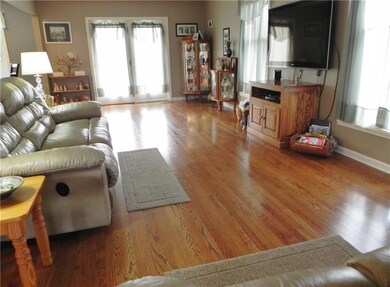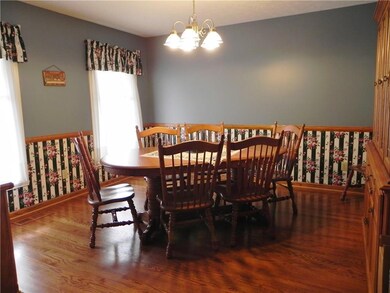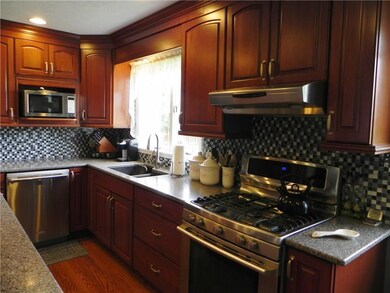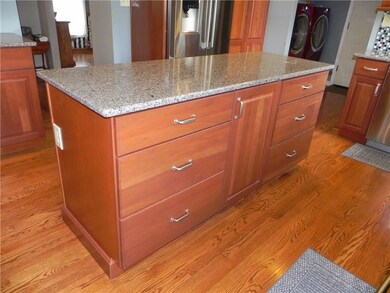
Highlights
- 0.67 Acre Lot
- Mature Trees
- Wood Flooring
- Cedar Elementary School Rated A
- Cathedral Ceiling
- Corner Lot
About This Home
As of June 2025Beautifully Updated 4 Bedroom Home in Timber Bend features Neutral Decor, Hardwood Floors, Renovated Kitchen with an Abundance of Cherry Cabinets, Sold Surface Counters, Island & Stainless Applcs, Separate Dining RM, Lrg Great RM w/Atrium Door, Spacious MSTR Bdrm w/Updated Bath-DBL Vanity, Heated Tile Floor, Skylite & Walkin Closet, Full Basement w/Family Rm, Bar & 9' Ceilings. Enjoy the Outdoors on the Covered Front Porch & 20X20 Patio w/Bsktball Goal, Fenced Yard & Finished 3 Car Garage.
Last Agent to Sell the Property
F.C. Tucker Company Brokerage Email: juliecomella@ameritech.net License #RB14019983 Listed on: 05/05/2015

Last Buyer's Agent
William Wade
Home Details
Home Type
- Single Family
Est. Annual Taxes
- $2,734
Year Built
- Built in 1994
Lot Details
- 0.67 Acre Lot
- Corner Lot
- Sprinkler System
- Mature Trees
HOA Fees
- $8 Monthly HOA Fees
Parking
- 3 Car Attached Garage
- Aggregate Flooring
Home Design
- Brick Exterior Construction
- Cement Siding
- Concrete Perimeter Foundation
Interior Spaces
- 2-Story Property
- Built-in Bookshelves
- Cathedral Ceiling
- Paddle Fans
- Entrance Foyer
- Formal Dining Room
- Wood Flooring
- Attic Access Panel
- Fire and Smoke Detector
- Laundry on main level
Kitchen
- Eat-In Kitchen
- Gas Oven
- Dishwasher
- Kitchen Island
- Disposal
Bedrooms and Bathrooms
- 4 Bedrooms
- Walk-In Closet
Finished Basement
- 9 Foot Basement Ceiling Height
- Sump Pump
Outdoor Features
- Covered patio or porch
Utilities
- Forced Air Heating System
- Dual Heating Fuel
- Heat Pump System
- Heating System Uses Gas
- Gas Water Heater
Community Details
- Association fees include home owners
- Timber Bend Subdivision
- The community has rules related to covenants, conditions, and restrictions
Listing and Financial Details
- Legal Lot and Block 81 / 3
- Assessor Parcel Number 321022120008000031
Ownership History
Purchase Details
Home Financials for this Owner
Home Financials are based on the most recent Mortgage that was taken out on this home.Purchase Details
Home Financials for this Owner
Home Financials are based on the most recent Mortgage that was taken out on this home.Purchase Details
Similar Homes in the area
Home Values in the Area
Average Home Value in this Area
Purchase History
| Date | Type | Sale Price | Title Company |
|---|---|---|---|
| Warranty Deed | -- | First American Title | |
| Warranty Deed | -- | Chicago Title | |
| Deed | -- | -- |
Mortgage History
| Date | Status | Loan Amount | Loan Type |
|---|---|---|---|
| Open | $479,750 | New Conventional | |
| Previous Owner | $50,000 | New Conventional | |
| Previous Owner | $203,800 | New Conventional | |
| Previous Owner | $25,000 | New Conventional | |
| Previous Owner | $201,600 | New Conventional | |
| Previous Owner | $240,000 | New Conventional | |
| Previous Owner | $20,000 | Stand Alone Second |
Property History
| Date | Event | Price | Change | Sq Ft Price |
|---|---|---|---|---|
| 06/23/2025 06/23/25 | Sold | $505,000 | -3.8% | $162 / Sq Ft |
| 05/14/2025 05/14/25 | Pending | -- | -- | -- |
| 04/25/2025 04/25/25 | For Sale | $525,000 | +108.3% | $169 / Sq Ft |
| 01/21/2016 01/21/16 | Off Market | $252,000 | -- | -- |
| 10/23/2015 10/23/15 | Sold | $252,000 | 0.0% | $111 / Sq Ft |
| 10/01/2015 10/01/15 | Off Market | $252,000 | -- | -- |
| 09/30/2015 09/30/15 | Price Changed | $255,000 | -10.5% | $112 / Sq Ft |
| 09/01/2015 09/01/15 | Pending | -- | -- | -- |
| 05/05/2015 05/05/15 | For Sale | $285,000 | -- | $125 / Sq Ft |
Tax History Compared to Growth
Tax History
| Year | Tax Paid | Tax Assessment Tax Assessment Total Assessment is a certain percentage of the fair market value that is determined by local assessors to be the total taxable value of land and additions on the property. | Land | Improvement |
|---|---|---|---|---|
| 2024 | $4,582 | $404,700 | $75,800 | $328,900 |
| 2023 | $4,343 | $385,700 | $71,600 | $314,100 |
| 2022 | $4,207 | $370,600 | $68,800 | $301,800 |
| 2021 | $3,329 | $294,800 | $68,800 | $226,000 |
| 2020 | $3,275 | $287,500 | $68,800 | $218,700 |
| 2019 | $3,359 | $290,700 | $67,400 | $223,300 |
| 2018 | $3,412 | $285,000 | $67,400 | $217,600 |
| 2017 | $2,831 | $279,800 | $66,700 | $213,100 |
| 2016 | $2,741 | $270,700 | $66,700 | $204,000 |
| 2014 | $2,716 | $268,000 | $65,400 | $202,600 |
Agents Affiliated with this Home
-

Seller's Agent in 2025
Brittany Stearman
Weichert REALTORS® Cooper Group Indy
(317) 979-1699
2 in this area
136 Total Sales
-
A
Buyer's Agent in 2025
Amanda Phelps
BluPrint Real Estate Group
-

Seller's Agent in 2015
Julie Comella
F.C. Tucker Company
(317) 797-0780
2 in this area
47 Total Sales
-
W
Buyer's Agent in 2015
William Wade
Map
Source: MIBOR Broker Listing Cooperative®
MLS Number: 21351295
APN: 32-10-22-120-008.000-031
- 6345 Canak Dr
- 6118 Yellow Birch Ct
- 6012 Yellow Birch Ct
- 6013 Yellow Birch Ct
- 1963 Woodcock Dr
- 6374 Timberbluff Cir
- 6686 Woodcrest Dr
- 6839 Russet Dr
- 2048 Aspen Dr
- 2096 Whitetail Ct
- 2434 Burgundy Way
- 6272 Turnbridge Dr
- 2068 S Avon Ave
- 0 S Avon Ave Unit MBR22032323
- 2808 Woodside Dr
- 1914 S Avon Ave
- 1463 Pippin Ct
- 7128 Verwood Ct
- 1477 Macintosh Ct
- 5961 Pine Bluff Dr
