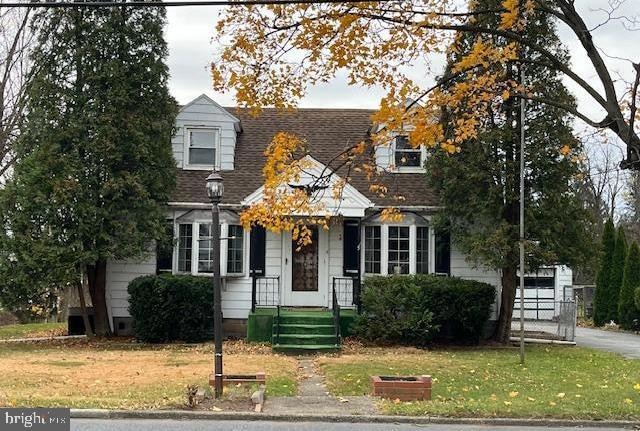6221 Blue Bird Ave Harrisburg, PA 17112
Estimated payment $1,528/month
Highlights
- In Ground Pool
- Cape Cod Architecture
- Sun or Florida Room
- Central Dauphin Senior High School Rated A-
- 1 Fireplace
- No HOA
About This Home
Charm of this mid-century Cape Cod awaiting some DIY projects. Features include light filled gathering room with focal fireplace, centrally located spacious dining room adjoining an efficient eat-in kitchen, main level bedroom or perfect for remote worker, telecommuter or home-based. A bonus is the south facing sunroom to the rear for plants, people or pets to warm on sunny days. Quiet areas in upper level have two generous sized bedrooms with dormers for a desk or book nook, plenty of closet space and a full tiled bath with storage. Lower level partially finished and has a second kitchen area for the baker or hub of perhaps the family holiday or celebration hosting. Full bath with custom shower for people or pets. Laundry hookups complete the lower level. Warm hot water oil heat, central air system and 200 amp service. Although the inground pool has not been opened for years, the rear yard could again be the stay-cation for family and friends. Plenty of area for the urban gardener, current or potential green thumbs. Detached garage for hobbyist, toys or auto. This Linglestown home is looking to shelter and welcome new folks to the neighborhood, tucked a few streets away from the merchants on Rt. 22 (Allentown Blvd-Jonestown Rd) to meet the needs of any lifestyle. Easy travel access to work, worship, medical and dining plus the cultural and sporting events of the capital city region.
Home Details
Home Type
- Single Family
Est. Annual Taxes
- $2,188
Year Built
- Built in 1950
Lot Details
- 0.43 Acre Lot
- North Facing Home
- Chain Link Fence
Parking
- 1 Car Detached Garage
- Front Facing Garage
- Driveway
Home Design
- Cape Cod Architecture
- Block Foundation
- Frame Construction
- Architectural Shingle Roof
Interior Spaces
- Property has 2 Levels
- 1 Fireplace
- Living Room
- Dining Room
- Sun or Florida Room
Bedrooms and Bathrooms
Basement
- Basement Fills Entire Space Under The House
- Laundry in Basement
Pool
- In Ground Pool
Schools
- Central Dauphin High School
Utilities
- Central Air
- Heating System Uses Oil
- Hot Water Baseboard Heater
- 200+ Amp Service
- Well
- Oil Water Heater
- Municipal Trash
- Cable TV Available
Community Details
- No Home Owners Association
- Linglestown Subdivision
Listing and Financial Details
- Coming Soon on 11/28/25
- Assessor Parcel Number 35-023-037-000-0000
Map
Home Values in the Area
Average Home Value in this Area
Tax History
| Year | Tax Paid | Tax Assessment Tax Assessment Total Assessment is a certain percentage of the fair market value that is determined by local assessors to be the total taxable value of land and additions on the property. | Land | Improvement |
|---|---|---|---|---|
| 2025 | $2,128 | $73,300 | $24,900 | $48,400 |
| 2024 | $1,973 | $73,300 | $24,900 | $48,400 |
| 2023 | $1,973 | $73,300 | $24,900 | $48,400 |
| 2022 | $1,973 | $73,300 | $24,900 | $48,400 |
| 2021 | $1,916 | $73,300 | $24,900 | $48,400 |
| 2020 | $1,895 | $73,300 | $24,900 | $48,400 |
| 2019 | $1,887 | $73,300 | $24,900 | $48,400 |
| 2018 | $1,854 | $73,300 | $24,900 | $48,400 |
| 2017 | $1,788 | $73,300 | $24,900 | $48,400 |
| 2016 | $0 | $73,300 | $24,900 | $48,400 |
| 2015 | -- | $73,300 | $24,900 | $48,400 |
| 2014 | -- | $73,300 | $24,900 | $48,400 |
Purchase History
| Date | Type | Sale Price | Title Company |
|---|---|---|---|
| Warranty Deed | $78,000 | -- |
Mortgage History
| Date | Status | Loan Amount | Loan Type |
|---|---|---|---|
| Open | $62,400 | New Conventional |
Source: Bright MLS
MLS Number: PADA2051744
APN: 35-023-037
- 6302 Darlington Dr
- 6306 Darlington Dr
- 6129 Blue Bird Ave
- 6128 Blue Bird Ave
- 6344 Darlington Dr
- 6216 Blue Grass Ave
- 156 Emma Cir
- 6509 Blue Ridge Ave
- 6123 Nassau Rd
- 16 Amy Dr
- 113 Heather Dr
- 6224 Jerome Blvd
- 5785 Catherine St
- 979 Pennsylvania Ave
- 6502 Alfano Dr
- 715 Rockford Dr
- 1308 Balthaser St
- 6006 Larue St
- The Lockport Plan at Mindy Meadows
- The Oakridge Plan at Mindy Meadows
- 104 Emma Cir
- 6303 Pine St Unit B
- 334 Lopax Rd
- 100 Joya Cir
- 548 Lopax Rd
- 212 Beaver Rd Unit 1
- 110 Sunset Ave Unit 201
- 110 Fairview Dr
- 309 Buckley Dr Unit L71
- 309 Buckley Dr
- 830 N Highlands Dr
- 4956 Lancer Dr
- 7215 White Oak Blvd
- 6140 Springford Dr
- 6247 Spring Knoll Dr
- 399 Ring Neck Dr
- 1708 Fairmont Dr Unit 208
- 1708 Fairmont Dr Unit 210
- 1708 Fairmont Dr Unit 200
- 500 Beacon Dr

