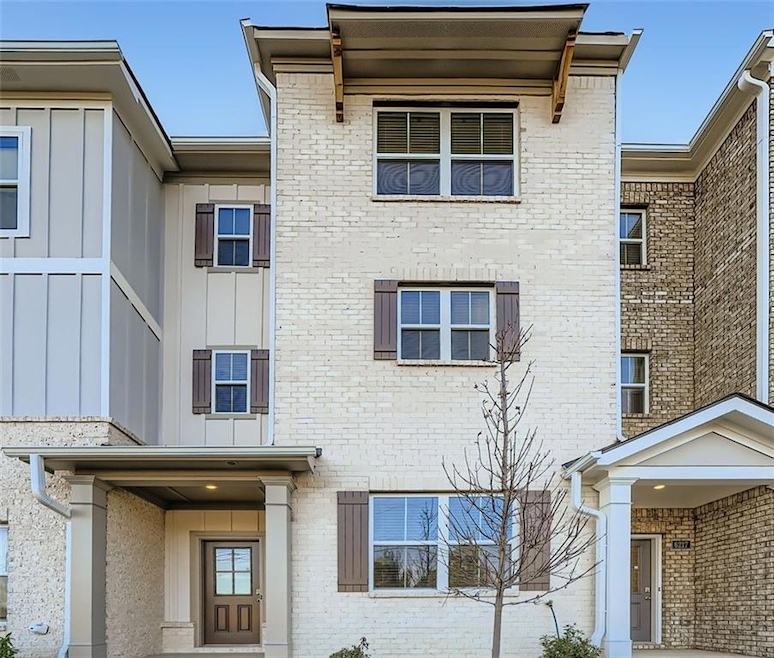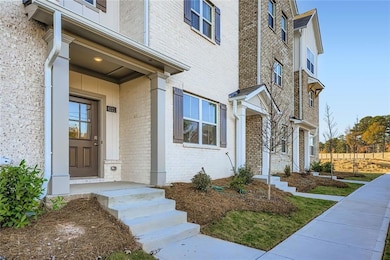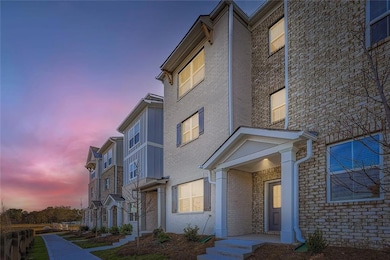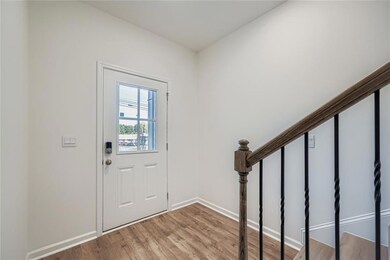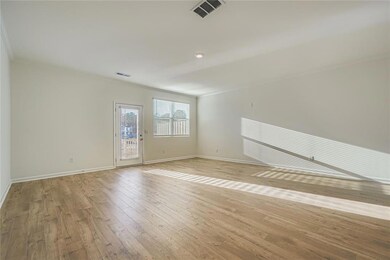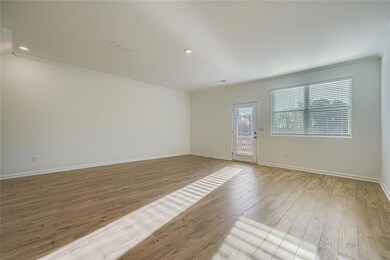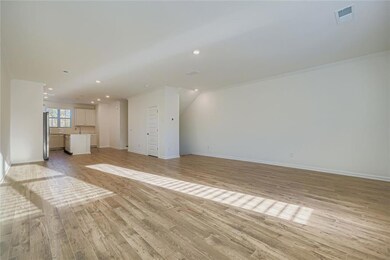6221 Honeybell Alley Mableton, GA 30127
Highlights
- Open-Concept Dining Room
- Clubhouse
- Oversized primary bedroom
- Varner Elementary School Rated A-
- Deck
- Traditional Architecture
About This Home
Welcome to your dream home in the heart of Mableton. This thoughtfully crafted Knollwood townhome offers the perfect blend of style, functionality, and location. With 3 spacious bedrooms, 3.5 bathrooms, and a bright, open-concept layout across three levels, this home is designed for the way you live today. Step inside to find a versatile entry-level suite complete with a private full bath, ideal for guests, a home office, or a fitness room. The second-floor impresses with a seamless flow between the gourmet kitchen, dining area, and large family room. You’ll love the upscale finishes, including quartz countertops, 42-inch cabinetry, and durable Revwood flooring throughout the main level. Upstairs, retreat to two generously sized bedrooms each featuring its own en-suite bath and ample closet space. A conveniently located laundry area adds everyday ease. Located just minutes from the Silver Comet Trail and the Mable House Amphitheater, and with easy access to downtown Atlanta, this townhome offers a truly unbeatable lifestyle in a prime location. Don’t miss your opportunity to lease this low-maintenance, beautifully designed home in one of Cobb County’s most desirable communities.
Townhouse Details
Home Type
- Townhome
Year Built
- Built in 2025
Lot Details
- Property fronts a private road
- Two or More Common Walls
- Private Entrance
Parking
- 2 Car Garage
- 1 Carport Space
Home Design
- Traditional Architecture
- Brick Exterior Construction
- Frame Construction
- Composition Roof
- Shingle Siding
Interior Spaces
- 1,997 Sq Ft Home
- 3-Story Property
- Crown Molding
- Ceiling height of 9 feet on the main level
- Double Pane Windows
- Insulated Windows
- Entrance Foyer
- Open-Concept Dining Room
- Home Office
- Smart Home
Kitchen
- Open to Family Room
- Electric Range
- Microwave
- Dishwasher
- ENERGY STAR Qualified Appliances
- Kitchen Island
- Solid Surface Countertops
- White Kitchen Cabinets
- Disposal
Flooring
- Carpet
- Laminate
- Vinyl
Bedrooms and Bathrooms
- Oversized primary bedroom
- Walk-In Closet
- Dual Vanity Sinks in Primary Bathroom
- Low Flow Plumbing Fixtures
- Shower Only
Laundry
- Laundry Room
- Laundry in Hall
Outdoor Features
- Balcony
- Deck
- Patio
Location
- Property is near schools
- Property is near shops
Schools
- Clay-Harmony Leland Elementary School
- Lindley Middle School
- Pebblebrook High School
Utilities
- Forced Air Zoned Heating and Cooling System
- Air Source Heat Pump
- Underground Utilities
- Electric Water Heater
- Phone Available
Listing and Financial Details
- 12 Month Lease Term
- $100 Application Fee
Community Details
Overview
- Property has a Home Owners Association
- Application Fee Required
- Mableton Station Subdivision
Amenities
- Clubhouse
Recreation
- Community Pool
Pet Policy
- Pets Allowed
- Pet Deposit $250
Security
- Carbon Monoxide Detectors
- Fire and Smoke Detector
Map
Source: First Multiple Listing Service (FMLS)
MLS Number: 7682021
- 4891 Country Cove Way
- 3631 Village View
- 5267 Spring Tide Ln
- 5461 Quarters Way
- 4547 Aladdin Ct
- 5769 Tillman Way
- 3620 Liberty Ln SW
- 4220 Steading Rd
- 3342 Mooring Dr
- 4967 MacLand Rd
- 3349 Mooring Dr
- 6736 Bill Carruth Pkwy
- 4484 Marietta St
- 4484 Marietta St Unit A1
- 4484 Marietta St Unit A4
- 4484 Marietta St Unit B2
- 4141 Hickory Dr
- 4274 Pineview Dr
- 4036 Evelyn Dr
- 4814 Westbourne Dr
