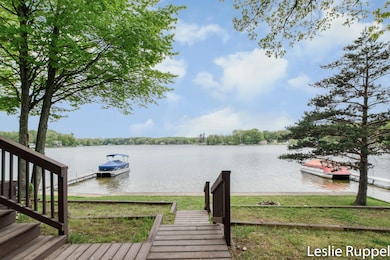6221 Honeymoon Dr Lakeview, MI 48850
Estimated payment $2,939/month
Highlights
- Private Waterfront
- Beach
- Deck
- Lakeview Elementary School Rated 9+
- Midcentury Modern Architecture
- Family Room with Fireplace
About This Home
Lakefront chalet style home lovingly cared for by the same family for 50 years. This mid-century gem is the perfect get away with 68 ft of water frontage, 4 bedrooms 2 1/2 baths, 2 fireplaces and a large 2 car garage. With a main floor primary bedroom and walk-out lower level, it's a design made for convenience. The exterior of the home has been recently painted had extensive work done on the cement patio, stairs and back yard. The new brick retaining walls with light features will allow for a gorgeous yard for years to come. Home was only used in the summers and completely winterized each year. This gorgeous home is way larger than it appears and perfect for year-round living. With a little paint and flooring, you'll have a real gem with an amazing view. Open House -7/6 from 10-12:30
Home Details
Home Type
- Single Family
Est. Annual Taxes
- $3,520
Year Built
- Built in 1974
Lot Details
- 6,534 Sq Ft Lot
- Private Waterfront
- 68 Feet of Waterfront
- Terraced Lot
- Property is zoned 401 res improv, 401 res improv
HOA Fees
- $2 Monthly HOA Fees
Parking
- 2 Car Detached Garage
- Front Facing Garage
- Garage Door Opener
Home Design
- Midcentury Modern Architecture
- Chalet
- Shingle Roof
- Composition Roof
- Wood Siding
Interior Spaces
- 2,170 Sq Ft Home
- 2-Story Property
- Wet Bar
- Wood Burning Fireplace
- Window Treatments
- Window Screens
- Family Room with Fireplace
- 2 Fireplaces
- Living Room with Fireplace
- Carpet
- Water Views
- Fire and Smoke Detector
Kitchen
- Eat-In Kitchen
- Range
- Dishwasher
- Snack Bar or Counter
- Disposal
Bedrooms and Bathrooms
- 4 Bedrooms | 1 Main Level Bedroom
Laundry
- Laundry Room
- Laundry on lower level
- Dryer
- Washer
Finished Basement
- Walk-Out Basement
- Basement Fills Entire Space Under The House
- Sump Pump
Outdoor Features
- Water Access
- Property is near a lake
- Balcony
- Deck
- Covered Patio or Porch
Location
- Mineral Rights Excluded
Utilities
- Forced Air Heating System
- Heating System Uses Oil
- Well
- Electric Water Heater
- Septic Tank
- Septic System
- High Speed Internet
- Internet Available
- Phone Connected
- Cable TV Available
Community Details
Overview
- Honeymoon Heights Subdivision
Recreation
- Beach
- Community Playground
Map
Home Values in the Area
Average Home Value in this Area
Tax History
| Year | Tax Paid | Tax Assessment Tax Assessment Total Assessment is a certain percentage of the fair market value that is determined by local assessors to be the total taxable value of land and additions on the property. | Land | Improvement |
|---|---|---|---|---|
| 2025 | $3,520 | $159,900 | $0 | $0 |
| 2024 | $3,310 | $137,200 | $0 | $0 |
| 2023 | -- | $135,200 | $0 | $0 |
| 2022 | -- | $101,200 | $0 | $0 |
| 2021 | -- | $94,600 | $0 | $0 |
| 2020 | -- | -- | $0 | $0 |
| 2019 | -- | -- | $0 | $0 |
| 2018 | -- | -- | $0 | $0 |
| 2017 | -- | -- | $0 | $0 |
| 2016 | -- | -- | $0 | $0 |
| 2015 | -- | -- | $0 | $0 |
| 2014 | -- | -- | $0 | $0 |
Property History
| Date | Event | Price | List to Sale | Price per Sq Ft |
|---|---|---|---|---|
| 08/20/2025 08/20/25 | For Sale | $505,000 | 0.0% | $233 / Sq Ft |
| 08/18/2025 08/18/25 | Off Market | $505,000 | -- | -- |
| 08/01/2025 08/01/25 | Price Changed | $505,000 | -2.9% | $233 / Sq Ft |
| 07/02/2025 07/02/25 | Price Changed | $520,000 | -1.0% | $240 / Sq Ft |
| 05/21/2025 05/21/25 | For Sale | $525,000 | -- | $242 / Sq Ft |
Purchase History
| Date | Type | Sale Price | Title Company |
|---|---|---|---|
| Deed | -- | None Listed On Document | |
| Deed | -- | -- |
Source: MichRIC
MLS Number: 25023257
APN: 004-200-018-00
- 11422 Lakeshore Dr
- 11471 Birch Dr
- 11571 Bluebird Dr
- 12250 W Cutler Rd
- VL Elm Dr
- 10966 Lake Rd
- 11670 Thrush Dr
- 11600 Oriole Dr
- 11681 Heron Dr
- 10200 N Backus Rd
- 10071 Hillman Rd
- 8450 Tamarack Rd
- 8859 Cherrywood Ln
- 10194 Collard Dr
- 11399 N Six Lakes Rd
- 5656 Monroe Rd
- 11300 N Six Lakes Rd
- 11989 N 6 Lakes Rd
- 5220 Park Dr
- 1015 Pearl St
- 11711 Bluebird Dr
- 1601 Hiddenview Dr
- 710 W Edgerton St
- 15305 Silver Beach Dr
- 1059 Crown Point Dr
- 5347 Birch Island Dr
- 720 N Lafayette St Unit 1
- 59 E Lake St
- 142 S Maplewood St
- 19500 14 Mile Rd
- 912 S Lafayette St Unit 916
- 1601 Meijer Dr
- 2410 W Baseline Rd
- 820 S Greenville West Dr
- 1540 Central Park Dr
- 20151 Gilbert Rd
- 1118 Wellington St
- 14135 Bulldog Ln
- 433 Mills Park St
- 12777 Butternut Ave







