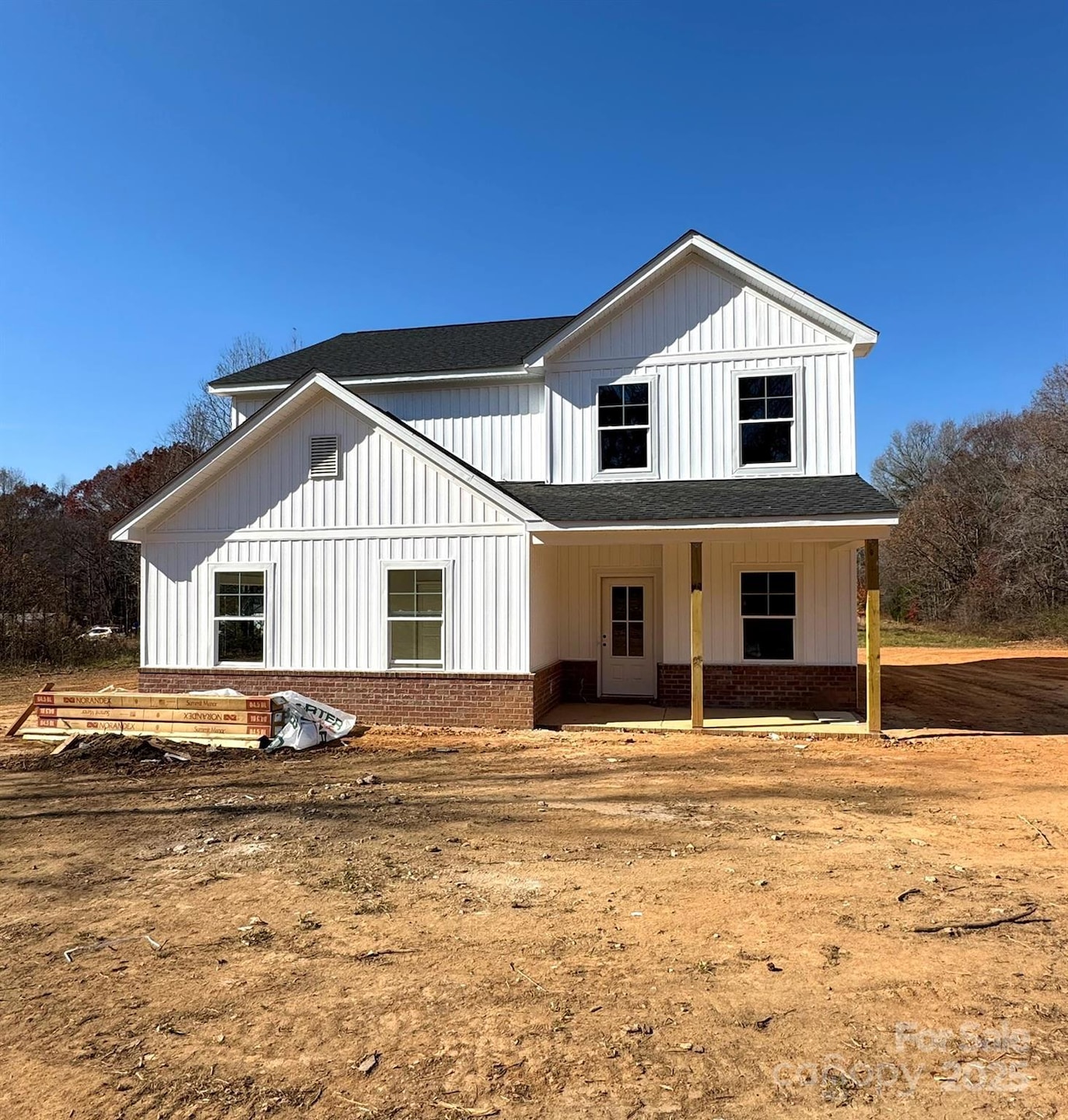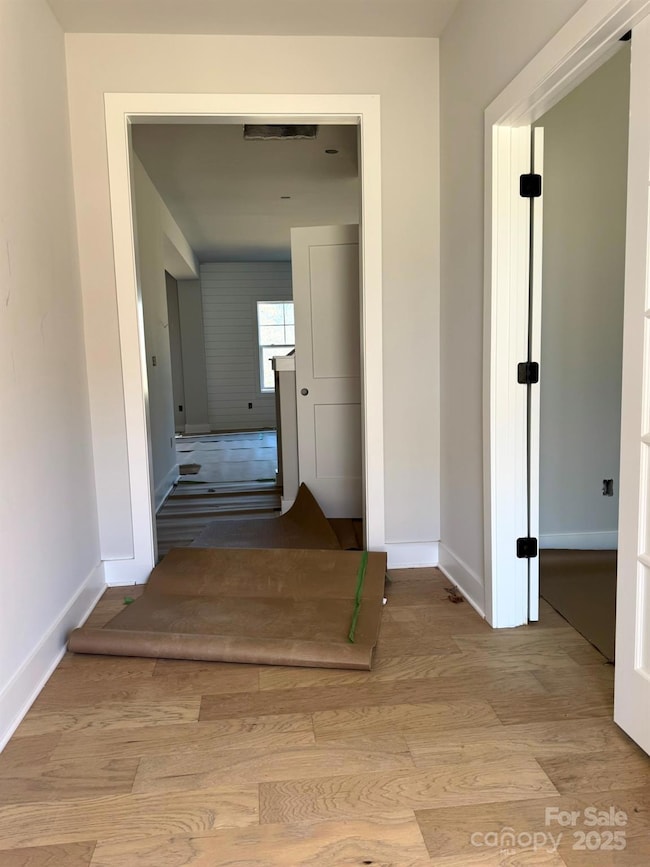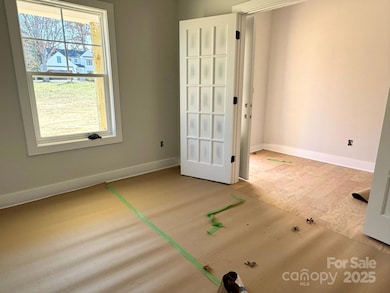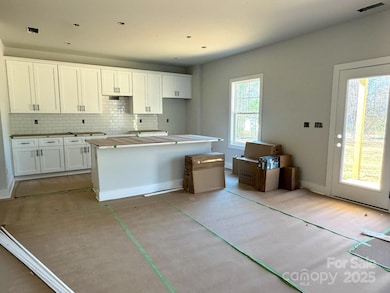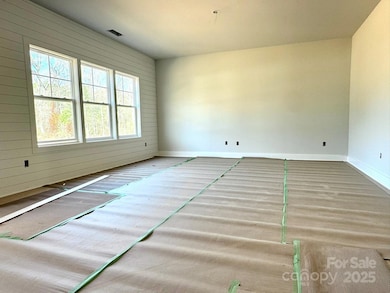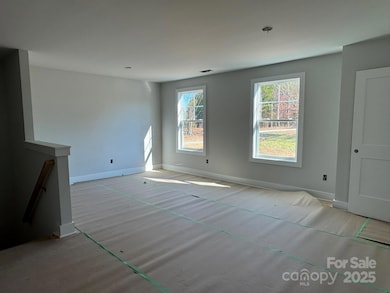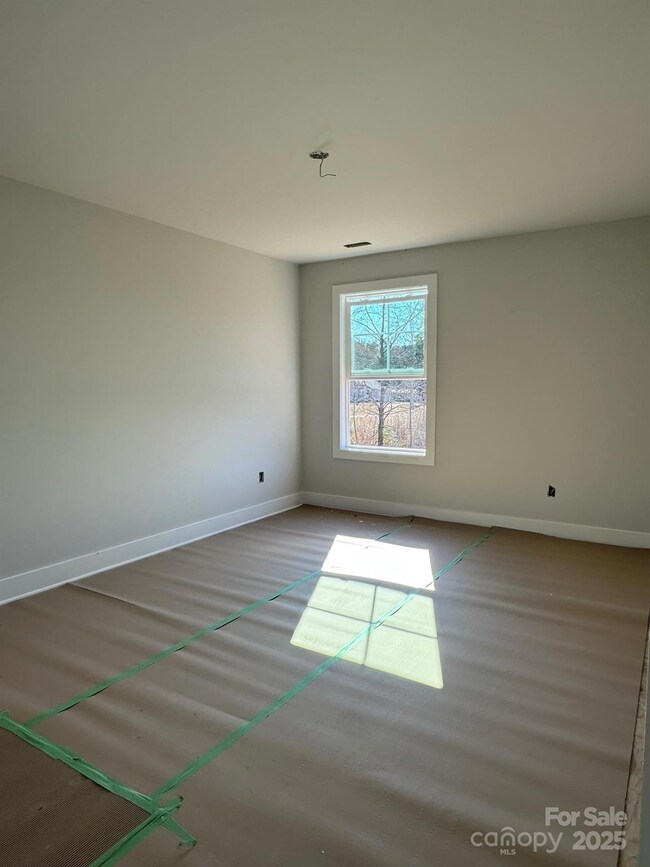6221 King Wilkinson Rd Denver, NC 28037
Estimated payment $2,901/month
Highlights
- Under Construction
- 2 Car Attached Garage
- Laundry Room
- No HOA
- Cooling Available
About This Home
Wonderful opportunity to own a new construction home on 1.3 acres in Denver with no HOA. Beautifully built 3BD, 2.5BA home has great attention to detail with features such as a shiplap drop zone, gorgeous subway tiled showers & engineered hardwood floors throughout. Upon entering, you will find a designated office. Large, cozy living room with shiplap wall open to elegant kitchen equipped with fresh white soft close cabinets, stunning calacatta quartz countertops & white subway tile backsplash with oversized pantry. Enjoy entertaining at the large kitchen island with plenty of seating. Upstairs get cozy in the spacious loft with endless possibilities. Primary bedroom with separate vanities, oversized shower and generous walk in closet. Two bedrooms, full bath and laundry room are also upstairs. Enjoy evenings on covered back porch overlooking natures beauty perfect for relaxing, outdoor gatherings and watching the beautiful deer and wildlife we have seen with a nice mix of open and wooded back yard. Conveniently located less than 5 miles to all assigned schools and approximately a mile to Hwy 16 & Hwy 150 with easy access to Mooresville and Charlotte.
Listing Agent
Native Roots Real Estate LLC Brokerage Email: alee1107@icloud.com License #310358 Listed on: 12/10/2025
Home Details
Home Type
- Single Family
Est. Annual Taxes
- $330
Year Built
- Built in 2025 | Under Construction
Lot Details
- Property is zoned R-SF
Parking
- 2 Car Attached Garage
- Driveway
Home Design
- Home is estimated to be completed on 12/19/25
- Slab Foundation
- Vinyl Siding
Interior Spaces
- 2-Story Property
- Dishwasher
- Laundry Room
Bedrooms and Bathrooms
- 3 Bedrooms
Schools
- Pumpkin Center Elementary School
- North Lincoln Middle School
- North Lincoln High School
Utilities
- Cooling Available
- Septic Tank
Community Details
- No Home Owners Association
- Built by Third Creek Building Company, LLC
- Catawba
Listing and Financial Details
- Assessor Parcel Number 107103
Map
Home Values in the Area
Average Home Value in this Area
Tax History
| Year | Tax Paid | Tax Assessment Tax Assessment Total Assessment is a certain percentage of the fair market value that is determined by local assessors to be the total taxable value of land and additions on the property. | Land | Improvement |
|---|---|---|---|---|
| 2025 | $330 | $54,470 | $54,470 | $0 |
| 2024 | -- | $0 | $0 | $0 |
Purchase History
| Date | Type | Sale Price | Title Company |
|---|---|---|---|
| Warranty Deed | $180,000 | Integrated Title | |
| Warranty Deed | $180,000 | Integrated Title |
Source: Canopy MLS (Canopy Realtor® Association)
MLS Number: 4324470
APN: 107103
- 4805 Mountain View Ln
- 66 Seminole Dr Unit 66
- 69 Seminole Dr Unit 69
- 68 Seminole Dr Unit 68
- 65 Seminole Dr Unit 65
- 2557 Beth Haven Church Rd
- 6075 Willow Farm Dr
- 5858 Mundy Rd
- 6238 S Nc 16 Business Hwy
- 4 Beth Haven Church Rd
- 3 Beth Haven Church Rd
- 5508 Wrenn Dr
- 5536 & 5538 Wrenn Dr
- 3881 Wood Duck Ln
- 57+/- Acres Grassy Creek Rd
- 5605 Wrenn Dr
- 00 Oak Hill Ct Unit 14A
- 00 Oak Hill Ct Unit 13A
- 00 Oak Hill Ct Unit 13B
- 00 Forney Hill Rd Unit 5
- 4421 Dillbrook Ln
- 5589 Wrenn Dr
- 5785 E North Carolina 150 Hwy
- 5507 Bucks Garage Rd Unit B
- 5507 Bucks Garage Rd Unit B
- 5000 Hathaway Ln
- 3288 Anderson Mountain Rd
- 6436 Fairfax Ct
- 5986 Oak Br Cir
- 5968 Oak Br Cir
- 5998 Oak Br Cir
- 6511 Fairfax Ct
- 6004 Oak Br Cir
- 6487 Fairfax Ct
- 6455 Bentwood Ln
- 653 Hamilton Park Dr
- 5026 Twin River Dr
- 1536 Beth Haven Church Rd
- 6441 Osprey Trail
- 1789 N Ingleside Farm Rd
