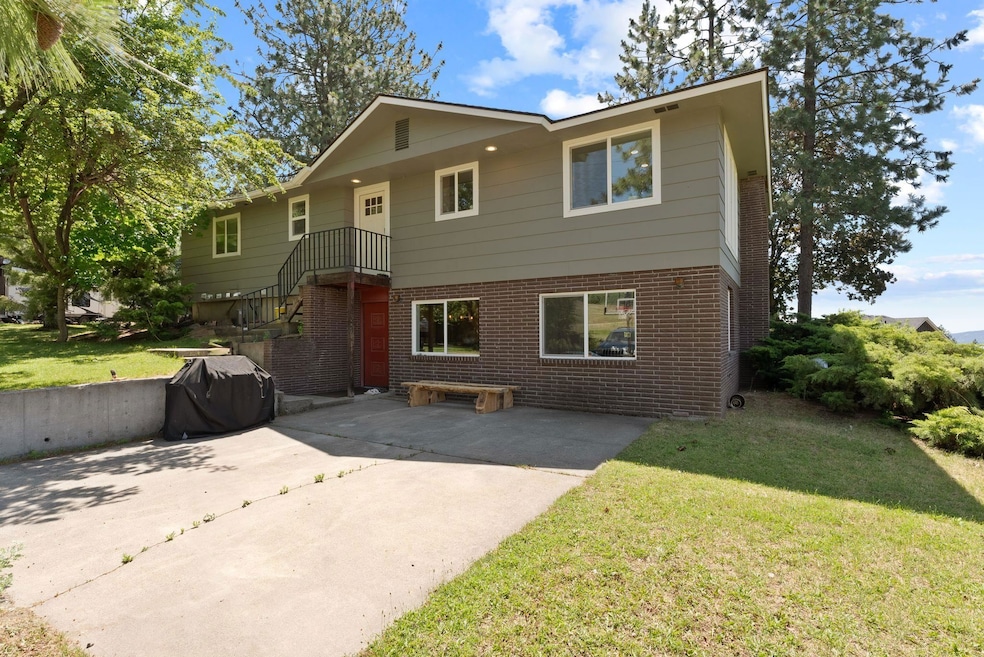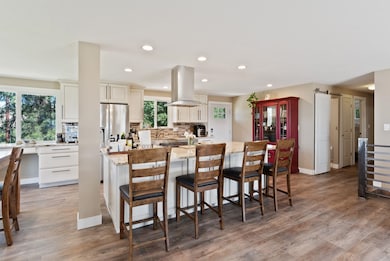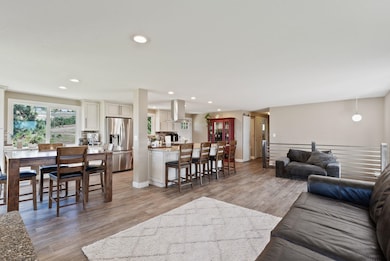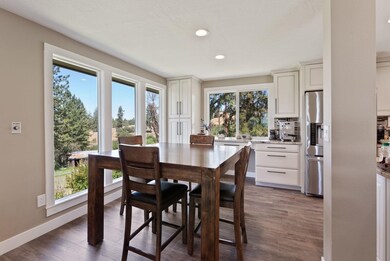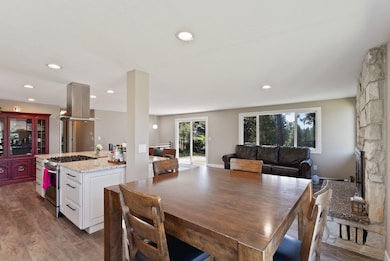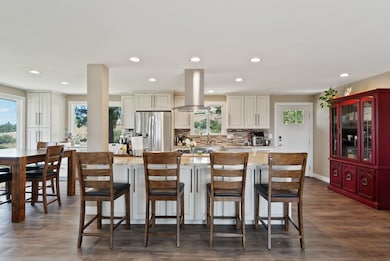6221 N Highview Ln Spokane, WA 99217
Estimated payment $3,550/month
Highlights
- Horses Allowed On Property
- Territorial View
- Solid Surface Countertops
- Deck
- 2 Fireplaces
- No HOA
About This Home
Discover your dream home on 1.5 MOL acres with captivating territorial views! This spacious 4-bed, 3-bath residence boasts a stunning remodeled kitchen featuring new cabinets, granite countertops, and sleek new flooring throughout. Enjoy abundant living space with two family rooms, perfect for entertaining. The downstairs bar and cozy fireplaces add charm and warmth. A large shop provides ample space for hobbies or storage. Experience comfort, style, and room to breathe in this exceptional property.
Listing Agent
Keller Williams Spokane - Main Brokerage Phone: (509) 990-7653 License #23628 Listed on: 06/20/2025

Co-Listing Agent
Keller Williams Spokane - Main Brokerage Phone: (509) 990-7653 License #109540
Home Details
Home Type
- Single Family
Est. Annual Taxes
- $4,968
Year Built
- Built in 1974
Lot Details
- 1.58 Acre Lot
- Property fronts a private road
- Dirt Road
- Fenced
- Oversized Lot
- Open Lot
- Hillside Location
- Landscaped with Trees
Parking
- 4 Car Detached Garage
- Workshop in Garage
- Garage Door Opener
Interior Spaces
- 2,524 Sq Ft Home
- 2-Story Property
- 2 Fireplaces
- Wood Burning Fireplace
- Territorial Views
- Basement Fills Entire Space Under The House
Kitchen
- Free-Standing Range
- Microwave
- Dishwasher
- Solid Surface Countertops
Bedrooms and Bathrooms
- 4 Bedrooms
- 3 Bathrooms
Outdoor Features
- Deck
- Patio
- Separate Outdoor Workshop
Schools
- East Valley Middle School
- East Valley High School
Additional Features
- Horses Allowed On Property
- Forced Air Heating and Cooling System
Community Details
- No Home Owners Association
Listing and Financial Details
- Assessor Parcel Number 46362.9109
Map
Home Values in the Area
Average Home Value in this Area
Tax History
| Year | Tax Paid | Tax Assessment Tax Assessment Total Assessment is a certain percentage of the fair market value that is determined by local assessors to be the total taxable value of land and additions on the property. | Land | Improvement |
|---|---|---|---|---|
| 2025 | $4,895 | $424,480 | $112,980 | $311,500 |
| 2024 | $4,895 | $431,360 | $124,160 | $307,200 |
| 2023 | $4,807 | $421,590 | $114,390 | $307,200 |
| 2022 | $4,914 | $419,000 | $111,800 | $307,200 |
| 2021 | $4,381 | $287,050 | $50,550 | $236,500 |
| 2020 | $2,999 | $168,180 | $59,780 | $108,400 |
| 2019 | $2,396 | $141,780 | $34,180 | $107,600 |
| 2018 | $2,276 | $131,980 | $34,180 | $97,800 |
| 2017 | $2,130 | $122,380 | $34,180 | $88,200 |
| 2016 | $1,985 | $112,080 | $34,180 | $77,900 |
| 2015 | $1,915 | $103,080 | $34,180 | $68,900 |
| 2014 | -- | $106,080 | $34,180 | $71,900 |
| 2013 | -- | $0 | $0 | $0 |
Property History
| Date | Event | Price | List to Sale | Price per Sq Ft | Prior Sale |
|---|---|---|---|---|---|
| 08/20/2025 08/20/25 | Price Changed | $595,000 | -2.3% | $236 / Sq Ft | |
| 07/30/2025 07/30/25 | Price Changed | $609,000 | -2.6% | $241 / Sq Ft | |
| 06/20/2025 06/20/25 | For Sale | $625,000 | +127.3% | $248 / Sq Ft | |
| 08/01/2018 08/01/18 | Sold | $275,000 | 0.0% | $109 / Sq Ft | View Prior Sale |
| 06/25/2018 06/25/18 | Pending | -- | -- | -- | |
| 06/15/2018 06/15/18 | For Sale | $275,000 | -- | $109 / Sq Ft |
Purchase History
| Date | Type | Sale Price | Title Company |
|---|---|---|---|
| Warranty Deed | $275,000 | None Available |
Mortgage History
| Date | Status | Loan Amount | Loan Type |
|---|---|---|---|
| Open | $275,000 | Adjustable Rate Mortgage/ARM |
Source: Spokane Association of REALTORS®
MLS Number: 202519100
APN: 46362.9109
- 5721 N Forker Rd
- 16513 E Olympic Ave
- 14423 E Lila Ln
- 5004 N Lillian Ct
- 15702 E Wellesley Ave
- 13007 E E Wellesley Ave
- 5507 N Best Rd
- 14810 E Wellesley Ave
- 5522 N Bolivar Rd
- 5512 N Bolivar Rd
- 4609 N Larch Rd
- 14101 E Sanson Ave
- 4706 N Marcus Ln
- 14025 E Sanson Ave
- 17500 E Wellesley Ave
- 14118 E Longfellow Ave
- 4401 N Best Rd
- 14XXX E Rockwell Ave
- 4711 N Evergreen Rd
- 4719 N Mayhew Rd
- 4216 N McDonald Rd
- 13525 E Carlisle Ave
- 13915 E Carlisle Ave
- 13809 E Carlisle Ave
- 12007 E Coyote Rock Dr
- 2906 N Cherry Ln
- 16807 E Mission Pkwy
- 2720 N Cherry St
- 16621 E Indiana Ave
- 12925 E Mansfield Ave
- 2415 Cherry St
- 17016 E Indiana Pkwy
- 12820 E Mansfield Ave
- 12423 E Mansfield Ave
- 12422 E Mansfield Ave
- 16609 E Desmet Ct
- 13303-13303 E Mission Ave
- 13310 E Mission Ave
- 1309 N Evergreen Rd
- 13320 E Mission Ave
