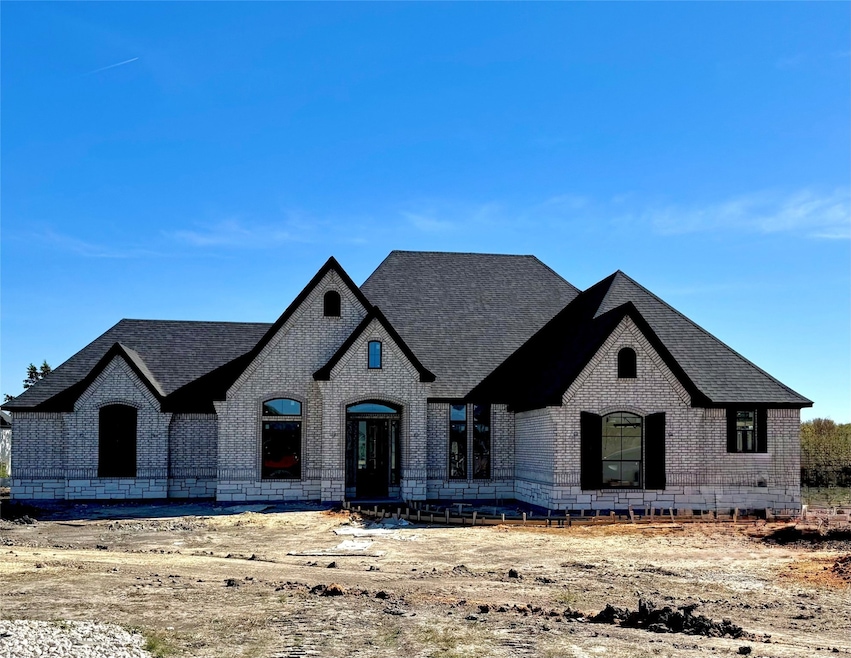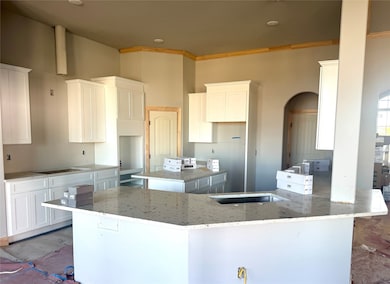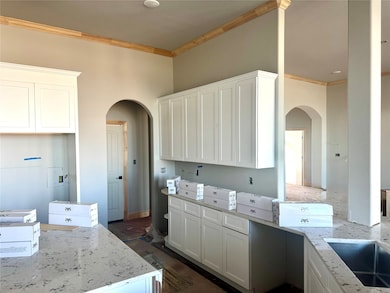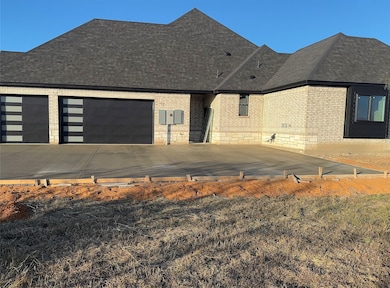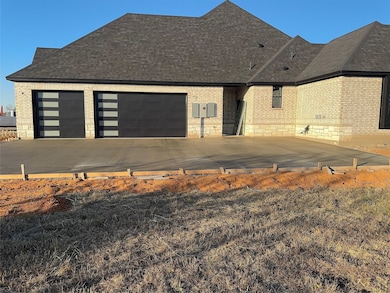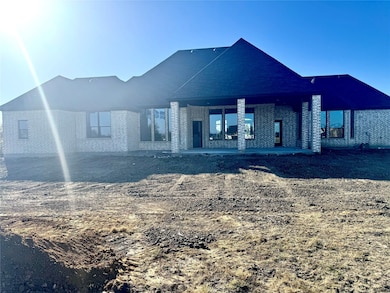
6221 Turkey Oak Ct Royse City, TX 75189
Estimated payment $3,923/month
Highlights
- Freestanding Bathtub
- Mud Room
- Covered Patio or Porch
- Vaulted Ceiling
- Lawn
- Double Oven
About This Home
NEW CONSTRUCTION! Estimated completion EOY 2025. Experience modern luxury and thoughtful design in this stunning new build on a 1-acre lot. This 3-bedroom, 3-bath home features a dedicated office, tech room, and an open floor plan perfect for today’s lifestyle. The exterior boasts Capstone King Size brick, white limestone accents, black-finished vinyl windows, LED lighting, and Onyx Black shingles. A black garage door with smoked glass, sprinkler system, Magnolia tree, and Crepe Myrtles add timeless curb appeal. Inside, Repose Gray walls, white trim, quartz countertops, and Luxury Vinyl Plank floors create a clean, cohesive look throughout. The spacious family room includes a 5-ft linear electric fireplace, accent wall, 84” ceiling fan, crown molding, and a beverage nook with mini fridge. The gourmet kitchen offers a large island with seating, marble backsplash, quartz counters, bar area, double ovens with microwave, stainless steel Whirlpool appliances, and 36” built-in 5-burner cooktop with pot drawers. The primary suite features a recessed ceiling, bay windows, and crown molding. The spa-inspired bath includes a freestanding tub, walk-in shower with rainfall heads, dual vanities with makeup area, and closets with built-ins. Two secondary bedrooms share a bath with walk-in closets and a cozy window bench. Additional highlights include an oversized 3-car garage with dual 50-gallon water heaters, mudroom with deep sink and storage, custom cabinets throughout, and a 20’x20’ covered patio ready for an outdoor kitchen. Energy-efficient spray foam insulation, Carrier HVAC systems, and premium finishes complete this exceptional home—where luxury meets comfort. This beautiful neighborhood boasts lots of trees and privacy. Nearby conveniences include parks, schools, shopping and easy highway access.
Listing Agent
Ebby Halliday, REALTORS Brokerage Phone: 972-771-8163 License #0640378 Listed on: 11/11/2025

Home Details
Home Type
- Single Family
Est. Annual Taxes
- $2,599
Year Built
- Built in 2025
Lot Details
- 1 Acre Lot
- Cul-De-Sac
- Sprinkler System
- Lawn
- Back Yard
HOA Fees
- $17 Monthly HOA Fees
Parking
- 3 Car Attached Garage
- Garage Door Opener
- Driveway
Home Design
- Brick Exterior Construction
- Slab Foundation
- Composition Roof
Interior Spaces
- 2,802 Sq Ft Home
- 1-Story Property
- Crown Molding
- Vaulted Ceiling
- Ceiling Fan
- Decorative Lighting
- Electric Fireplace
- ENERGY STAR Qualified Windows
- Mud Room
- Luxury Vinyl Plank Tile Flooring
Kitchen
- Double Oven
- Electric Oven
- Electric Cooktop
- Microwave
- Dishwasher
- Disposal
Bedrooms and Bathrooms
- 3 Bedrooms
- Walk-In Closet
- 3 Full Bathrooms
- Freestanding Bathtub
Laundry
- Laundry in Utility Room
- Washer and Electric Dryer Hookup
Outdoor Features
- Covered Patio or Porch
Schools
- Ruth Cherry Elementary School
- Royse City High School
Utilities
- Central Heating and Cooling System
- Electric Water Heater
- Aerobic Septic System
Community Details
- Association fees include management, ground maintenance
- Gulf Professional Property Mgmt. Inc Association
- Vista Oaks Estates Add Subdivision
Listing and Financial Details
- Legal Lot and Block 24 / B
- Assessor Parcel Number 226180
Map
Home Values in the Area
Average Home Value in this Area
Tax History
| Year | Tax Paid | Tax Assessment Tax Assessment Total Assessment is a certain percentage of the fair market value that is determined by local assessors to be the total taxable value of land and additions on the property. | Land | Improvement |
|---|---|---|---|---|
| 2025 | $577 | $110,260 | $110,260 | -- |
| 2024 | $577 | $110,260 | $110,260 | -- |
| 2023 | $577 | $98,870 | $98,870 | $0 |
| 2022 | $2,365 | $90,340 | $90,340 | $0 |
| 2021 | $1,576 | $56,350 | $56,350 | $0 |
| 2020 | $1,650 | $56,350 | $56,350 | $0 |
| 2019 | $1,482 | $48,770 | $48,770 | $0 |
Property History
| Date | Event | Price | List to Sale | Price per Sq Ft | Prior Sale |
|---|---|---|---|---|---|
| 11/11/2025 11/11/25 | For Sale | $699,900 | +351.8% | $250 / Sq Ft | |
| 05/16/2025 05/16/25 | Sold | -- | -- | -- | View Prior Sale |
| 04/07/2025 04/07/25 | Pending | -- | -- | -- | |
| 04/02/2025 04/02/25 | For Sale | $154,900 | +10.7% | -- | |
| 05/08/2023 05/08/23 | Sold | -- | -- | -- | View Prior Sale |
| 04/14/2023 04/14/23 | Pending | -- | -- | -- | |
| 10/23/2022 10/23/22 | Price Changed | $139,900 | -4.8% | -- | |
| 09/04/2022 09/04/22 | Price Changed | $146,900 | -2.0% | -- | |
| 06/01/2022 06/01/22 | For Sale | $149,900 | 0.0% | -- | |
| 04/29/2022 04/29/22 | Pending | -- | -- | -- | |
| 04/22/2022 04/22/22 | For Sale | $149,900 | -- | -- |
Purchase History
| Date | Type | Sale Price | Title Company |
|---|---|---|---|
| Deed | -- | Capital Title | |
| Warranty Deed | -- | Independence Title |
About the Listing Agent

As a Business Marketing graduate of Texas A&M University as well as holding a Master's Degree in Education from the University of North Texas, Lacy excels in marketing properties for sale as well as educating buyers and sellers throughout the entire real estate transaction. Customer service is her priority, so the key phrase that she shares with clients is "Before, During, and After." Meaning, Lacy is available before, during, and after the home sale or purchase - she want clients to know that
Lacy's Other Listings
Source: North Texas Real Estate Information Systems (NTREIS)
MLS Number: 21110342
APN: 226180
- 6213 Turkey Oak Ct
- 6220 Purple English Oak Ct
- 6204 Turkey Oak Ct
- 4295 Southern Oaks Dr
- 6221 Purple English Oak Ct
- 6266 Turkey Oak Ct
- 4217 Southern Oaks Dr
- 6288 Candy Oak Ct
- 6292 Candy Oak Ct
- 4158 Southern Oaks Dr
- 3960 Southern Oaks Dr
- 3965 Southern Oaks Dr
- 4184 Willow Oak Bend
- 4054 Weeping Oak
- 4097 County Road 2596
- 6293 Blackjack Oak Ct
- 4089 Vista Oak Dr
- 4007 Vista Oak
- 4112 Vista Oak Dr
- 4043 County Road 2596
- 2132 Whispering Sage Blvd
- 2125 Whispering Sage Blvd
- 2106 Fimbry Dr
- 1124 Basswood Ln
- 1225 Basswood Ln
- 1329 Silver Maple Ln
- 1408 Silver Maple Ln
- 1917 Blackbrush Dr
- 1313 Honeywood Ln
- 1908 Damianita Dr
- 1932 Fox Glove St
- 1629 Applegate Way
- 1317 Sweetgum Dr
- 1229 Koto Wood Dr
- 1813 Acacia Dr
- 1945 Javelina St
- 1805 Javelina St
- 1844 Indian Grass Dr
- 1704 Gulin St
- 1608 Etosha Dr
