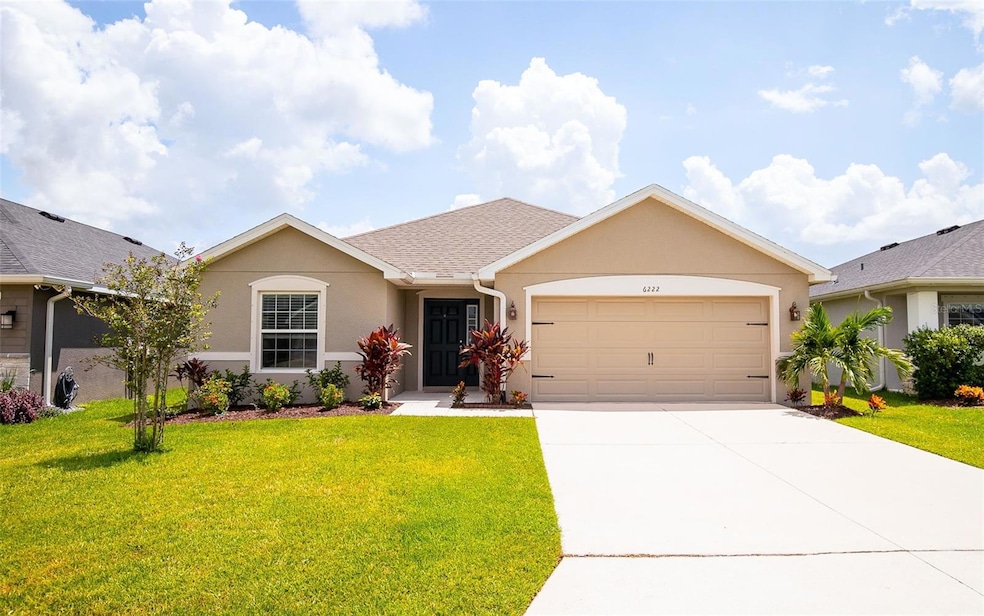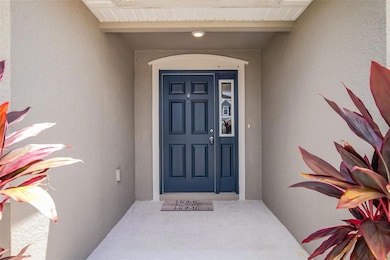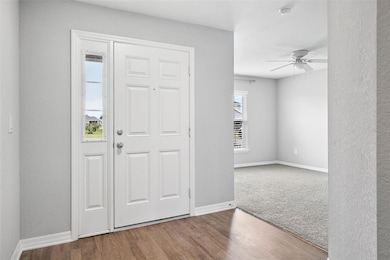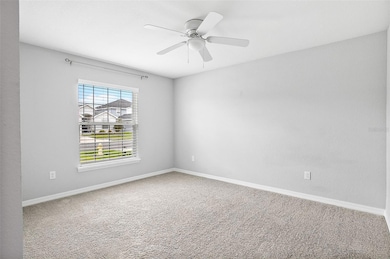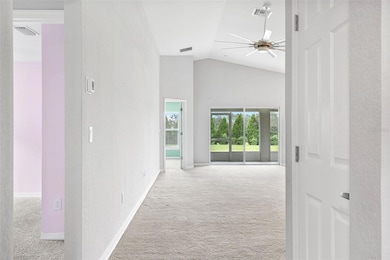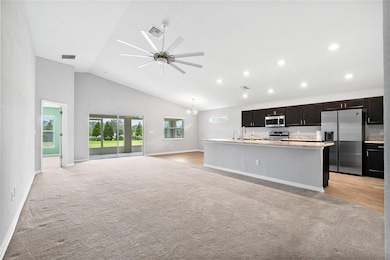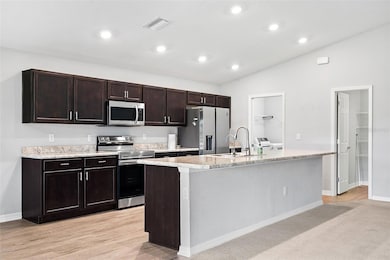6222 165th Dr E Parrish, FL 34219
Estimated payment $2,338/month
Highlights
- Access To Pond
- Home fronts a pond
- Reverse Osmosis System
- Annie Lucy Williams Elementary School Rated A-
- Pond View
- Open Floorplan
About This Home
Under contract-accepting backup offers. Welcome home to "The Serendipity”! A 2007 sq ft home that’s built with style, comfort and convince in mind. The sunny, spacious, open-lay-out features large bedrooms, and desirable outdoor living space! The smart floor plan makes this home move in ready from day one and includes everything you need from a beautiful eat- in kitchen with an oversized island the chef in your family will love, to a whole home water filtration system with a reverse osmosis system at the kitchen sink, top to the line stainless steel appliances, and an oversized walk-in pantry. This state-of-the-art kitchen flows perfectly into a generous living area-great for everyday living and entertaining. And, if you want to go outside, simply step into your private backyard retreat complete with a large screened in lanai with water and nature views. Perfect for relaxing, gardening or family gatherings. Just off the living area are 3 peaceful bedrooms that offer plenty of storage, beautiful bathrooms and a touch of luxury. The master suite features an elegant tray ceiling, two walk-in wardrobes, and an en-suite bath with dual vanities, a tiled shower, and a closeted toilet. And a bonus room in the front of the house that can be used as a fourth bedroom, home office, a kids play area or a game room. Plus, a drop zone in the laundry room at the garage entry. This home is located in the sought after, friendly neighborhood community of Aviary at Rutland Ranch. Close to restaurants, shopping, activities and commuter routes and more being built near-by, with the added bonus of the peace and nature you can enjoy after a long day. Aviary at Rutland Ranch offers family friendly amenities such as a heated community pool (an additional community pool is being built currently), a playground, pickle-ball and basketball courts, nature preserves, and miles of scenic walking trails. Smart buyers won’t let a home like this stay on the market for long! Why buy new when you can buy a 3 year young home for a fraction of the price, and can customize with the money you save?
Listing Agent
HOMESMART Brokerage Phone: 407-476-0461 License #3560954 Listed on: 08/21/2025

Home Details
Home Type
- Single Family
Est. Annual Taxes
- $5,422
Year Built
- Built in 2021
Lot Details
- 6,630 Sq Ft Lot
- Home fronts a pond
- West Facing Home
- Property is zoned PD-R
HOA Fees
- $120 Monthly HOA Fees
Parking
- 2 Car Attached Garage
- Ground Level Parking
Home Design
- Slab Foundation
- Shingle Roof
- Block Exterior
Interior Spaces
- 2,007 Sq Ft Home
- 1-Story Property
- Open Floorplan
- Tray Ceiling
- Vaulted Ceiling
- Ceiling Fan
- Blinds
- Living Room
- Dining Room
- Den
- Pond Views
- Hurricane or Storm Shutters
Kitchen
- Cooktop
- Microwave
- Dishwasher
- Disposal
- Reverse Osmosis System
Flooring
- Carpet
- Luxury Vinyl Tile
Bedrooms and Bathrooms
- 3 Bedrooms
- Walk-In Closet
- 2 Full Bathrooms
Laundry
- Laundry Room
- Dryer
- Washer
Eco-Friendly Details
- Reclaimed Water Irrigation System
Outdoor Features
- Access To Pond
- Exterior Lighting
- Rain Gutters
Schools
- Annie Lucy Williams Elementary School
- Buffalo Creek Middle School
- Parrish Community High School
Utilities
- Central Heating and Cooling System
- Heat Pump System
- Thermostat
- Underground Utilities
- Water Filtration System
- Electric Water Heater
- Phone Available
- Cable TV Available
Listing and Financial Details
- Visit Down Payment Resource Website
- Tax Lot 156
- Assessor Parcel Number 494971859
- $1,466 per year additional tax assessments
Community Details
Overview
- Highland Community Management/Joyce Martelli Association, Phone Number (863) 940-2863
- Built by Highland Homes
- Aviary At Rutland Ranch Ph 1A & 1B Subdivision, Serendipity Floorplan
- Parrish Acres Community
Recreation
- Tennis Courts
- Pickleball Courts
- Community Playground
- Community Pool
- Dog Park
Map
Home Values in the Area
Average Home Value in this Area
Tax History
| Year | Tax Paid | Tax Assessment Tax Assessment Total Assessment is a certain percentage of the fair market value that is determined by local assessors to be the total taxable value of land and additions on the property. | Land | Improvement |
|---|---|---|---|---|
| 2025 | $5,420 | $322,252 | -- | -- |
| 2024 | $5,420 | $313,170 | -- | -- |
| 2023 | $5,420 | $304,049 | $0 | $0 |
| 2022 | $4,930 | $267,213 | $45,000 | $222,213 |
| 2021 | $2,213 | $45,000 | $45,000 | $0 |
| 2020 | $179 | $11,378 | $11,378 | $0 |
| 2019 | $105 | $7,051 | $7,051 | $0 |
Property History
| Date | Event | Price | List to Sale | Price per Sq Ft | Prior Sale |
|---|---|---|---|---|---|
| 01/10/2026 01/10/26 | Pending | -- | -- | -- | |
| 12/30/2025 12/30/25 | Price Changed | $340,000 | -2.9% | $169 / Sq Ft | |
| 12/05/2025 12/05/25 | For Sale | $350,000 | 0.0% | $174 / Sq Ft | |
| 11/07/2025 11/07/25 | Price Changed | $350,000 | -1.4% | $174 / Sq Ft | |
| 11/04/2025 11/04/25 | Price Changed | $355,000 | -1.4% | $177 / Sq Ft | |
| 09/30/2025 09/30/25 | Price Changed | $360,000 | -2.7% | $179 / Sq Ft | |
| 08/21/2025 08/21/25 | For Sale | $370,000 | +5.7% | $184 / Sq Ft | |
| 04/09/2025 04/09/25 | Off Market | $350,000 | -- | -- | |
| 11/04/2021 11/04/21 | Sold | $290,860 | 0.0% | $145 / Sq Ft | View Prior Sale |
| 11/04/2021 11/04/21 | For Sale | $290,860 | -- | $145 / Sq Ft | |
| 10/17/2020 10/17/20 | Pending | -- | -- | -- |
Purchase History
| Date | Type | Sale Price | Title Company |
|---|---|---|---|
| Special Warranty Deed | $290,900 | Innovative Title Llc | |
| Quit Claim Deed | -- | Attorney | |
| Special Warranty Deed | $296,200 | Attorney |
Mortgage History
| Date | Status | Loan Amount | Loan Type |
|---|---|---|---|
| Previous Owner | $218,145 | New Conventional |
Source: Stellar MLS
MLS Number: TB8419567
APN: 4949-7185-9
- 16121 61st Ln E
- 16117 62nd Glen E
- 6107 164th Ave E
- 7036 162nd Place E
- 7038 162nd Place E
- 7006 162nd Place E
- 7040 162nd Place E
- 7031 162nd Place E
- 16524 66th Ln E
- 7056 162nd Place E
- 7060 162nd Place E
- 6908 162nd Place E
- 16515 66th Ln E
- 16507 66th Ln E
- 7064 162nd Place E
- 16437 66th Ln E
- 6906 161st Terrace E
- 6922 161st Terrace E
- 16417 66th Ln E
- 7022 161st Ave E
