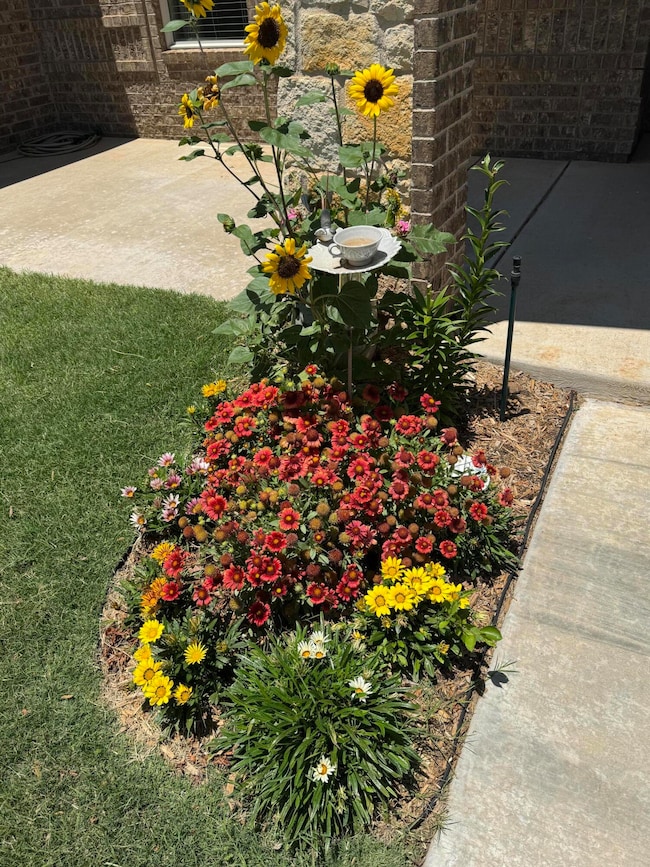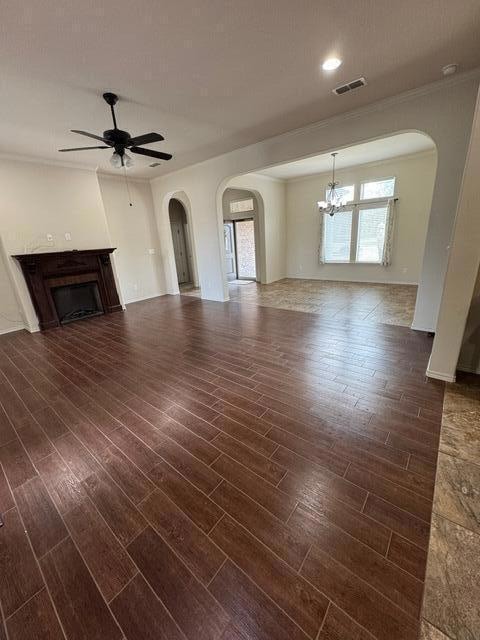
6222 94th St Lubbock, TX 79424
Estimated payment $2,131/month
Highlights
- Traditional Architecture
- Corner Lot
- Granite Countertops
- Crestview Elementary School Rated A+
- High Ceiling
- No HOA
About This Home
Amazing Price Reduction!! Located in Southwest Lubbock, you won't want to miss this beautiful 4 bedroom 3 bath home nestled on a cul-de-sac in the Day Estates subdivision, The large front porch is a perfect place to enjoy a morning cup of coffee. As you enter the large open concept living/dining/kitchen you will love the wonderful natural light and spacious living areas. The fireplace is total electric with an on/off switch and heating capabilities. There is a separate dining area space. The awesome kitchen features a SIT IN EATING AREA, and numerous cabinets with a large walk in pantry. All stainless steel appliances will stay with the home including the refrigerator. This home has two isolated master bedrooms with their own en suites, Features include granite countertops in all wet areas, large spa bath tub, walk in shower, double vanities, separate water room, and walk in closets. Other amenities include laundry room with mud bench, OWNED WATER SOFTENER, sprinkler systems, rear entry garage with paved alley way, new hot water heater, and newer fence. pull down attic stairs. double pane windows. New roof, new garage door, and minutes from a nice grass/park area. In Frenship ISD plus close to shopping and restaurants. Call me for a showing. Your family will love to call this fabulous property HOME!
Home Details
Home Type
- Single Family
Est. Annual Taxes
- $3,549
Year Built
- Built in 2016
Lot Details
- 9,126 Sq Ft Lot
- Cul-De-Sac
- Fenced Yard
- Gated Home
- Wood Fence
- Landscaped
- Corner Lot
- Front and Back Yard Sprinklers
- Back and Front Yard
Parking
- 2 Car Attached Garage
Home Design
- Traditional Architecture
- Brick Exterior Construction
- Slab Foundation
- Composition Roof
- Stone
Interior Spaces
- 2,254 Sq Ft Home
- 1-Story Property
- Bookcases
- Crown Molding
- High Ceiling
- Ceiling Fan
- Recessed Lighting
- Decorative Fireplace
- Fireplace With Glass Doors
- Electric Fireplace
- Double Pane Windows
- Blinds
- Living Room with Fireplace
- Dining Room
- Storage
- Storm Doors
Kitchen
- Eat-In Kitchen
- Walk-In Pantry
- Convection Oven
- Electric Oven
- Free-Standing Range
- Microwave
- Dishwasher
- Stainless Steel Appliances
- Kitchen Island
- Granite Countertops
- Disposal
Flooring
- Carpet
- Tile
Bedrooms and Bathrooms
- 4 Bedrooms
- En-Suite Bathroom
- Dual Closets
- Walk-In Closet
- 3 Full Bathrooms
- Primary bathroom on main floor
- Double Vanity
- Soaking Tub
Laundry
- Laundry Room
- Washer and Electric Dryer Hookup
Attic
- Attic Floors
- Pull Down Stairs to Attic
Outdoor Features
- Covered Patio or Porch
- Shed
- Rain Gutters
Utilities
- Cooling Available
- Central Heating
- Heating System Uses Natural Gas
- Gas Water Heater
- Water Softener is Owned
- Phone Available
Community Details
- No Home Owners Association
Listing and Financial Details
- Assessor Parcel Number R326196
Map
Home Values in the Area
Average Home Value in this Area
Tax History
| Year | Tax Paid | Tax Assessment Tax Assessment Total Assessment is a certain percentage of the fair market value that is determined by local assessors to be the total taxable value of land and additions on the property. | Land | Improvement |
|---|---|---|---|---|
| 2025 | $3,549 | $329,382 | $33,766 | $295,616 |
| 2024 | $3,549 | $332,561 | $33,766 | $298,795 |
| 2023 | $3,562 | $327,254 | $33,766 | $299,817 |
| 2022 | $6,773 | $297,504 | $33,766 | $263,738 |
| 2021 | $6,605 | $273,140 | $33,766 | $239,374 |
| 2020 | $6,461 | $265,935 | $33,766 | $232,169 |
| 2019 | $6,365 | $254,622 | $33,766 | $220,856 |
| 2018 | $6,182 | $246,982 | $33,766 | $213,216 |
| 2017 | $6,189 | $246,982 | $33,766 | $213,216 |
| 2016 | $846 | $33,766 | $33,766 | $0 |
Property History
| Date | Event | Price | List to Sale | Price per Sq Ft |
|---|---|---|---|---|
| 09/11/2025 09/11/25 | Price Changed | $349,900 | -2.5% | $155 / Sq Ft |
| 08/07/2025 08/07/25 | Price Changed | $359,000 | -5.3% | $159 / Sq Ft |
| 07/15/2025 07/15/25 | For Sale | $379,000 | -- | $168 / Sq Ft |
Purchase History
| Date | Type | Sale Price | Title Company |
|---|---|---|---|
| Special Warranty Deed | -- | True Title Partners | |
| Vendors Lien | -- | Service Title | |
| Deed | -- | -- |
Mortgage History
| Date | Status | Loan Amount | Loan Type |
|---|---|---|---|
| Previous Owner | $214,149 | Adjustable Rate Mortgage/ARM |
About the Listing Agent
Debbie's Other Listings
Source: Lubbock Association of REALTORS®
MLS Number: 202557837
APN: R326196
- 9610 Kline Ave
- 9410 Milwaukee Ave
- 5908 95th St
- 5816 90th St
- 10412 Milwaukee Ave
- 9102 Quincy Ave
- 6908 95th St
- 5731 95th St
- 6703 82nd St
- 10921 Abbeville Ave
- 5811 102nd St
- 9708 Remington Ave
- 5716 87th St
- 9311 Rochester Ave
- 9301 Rochester Ave
- 5706 94th St
- 9706 Ridgely Ave
- 5546 93rd St
- 5609 96th St
- 5601 100th St






