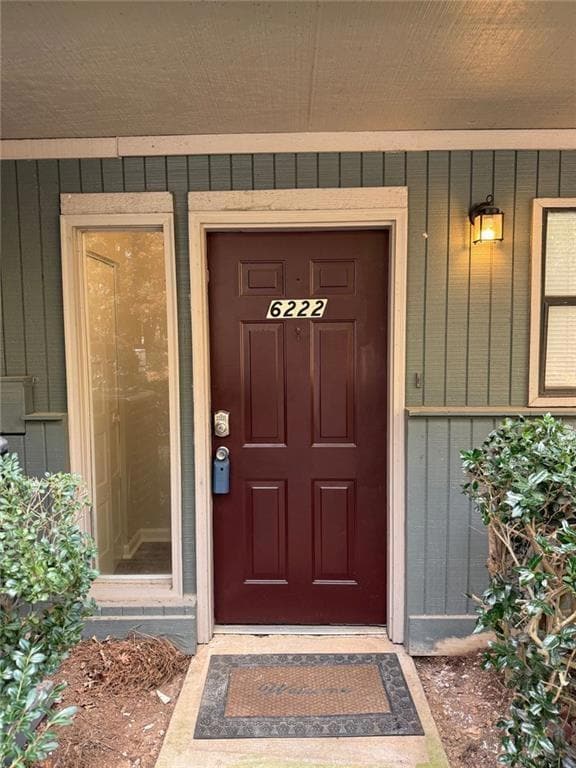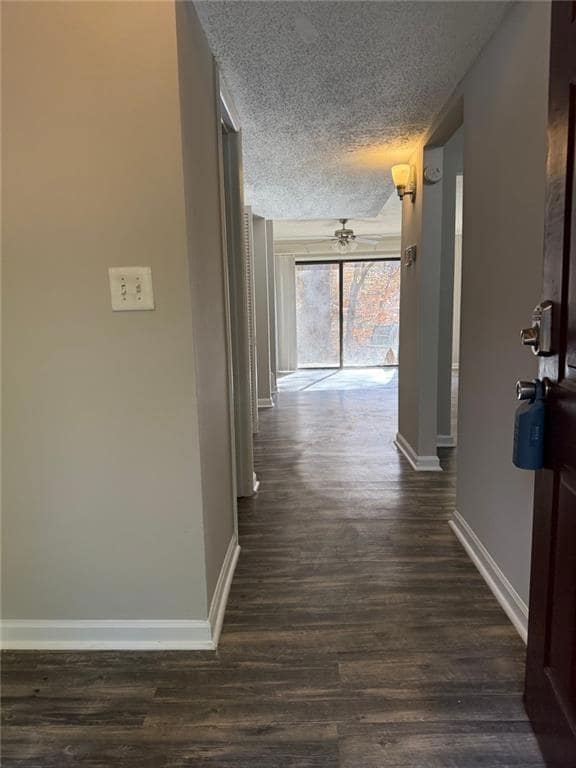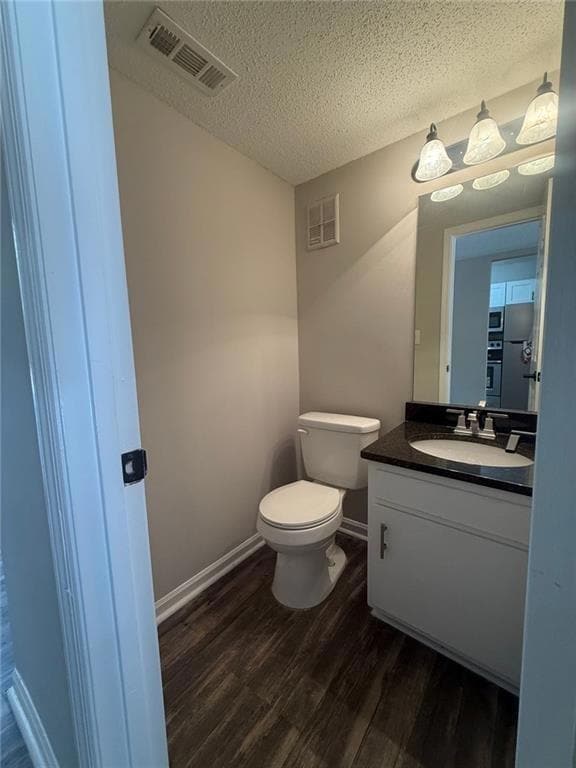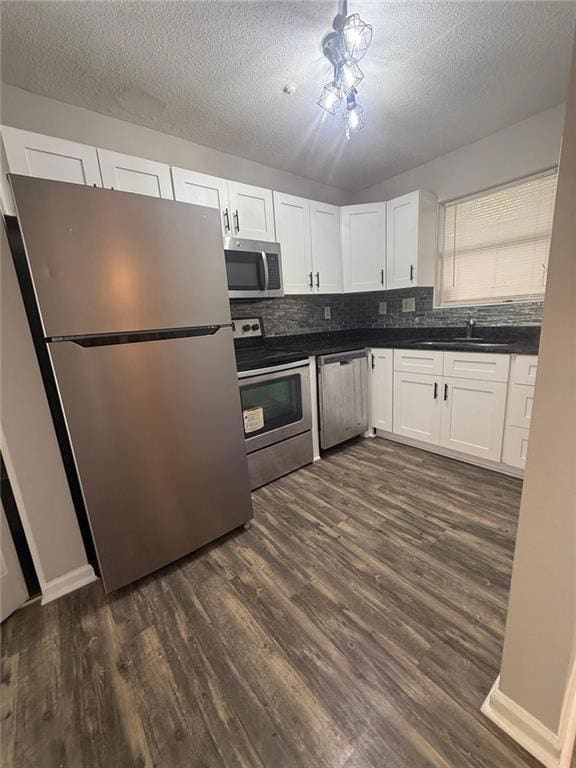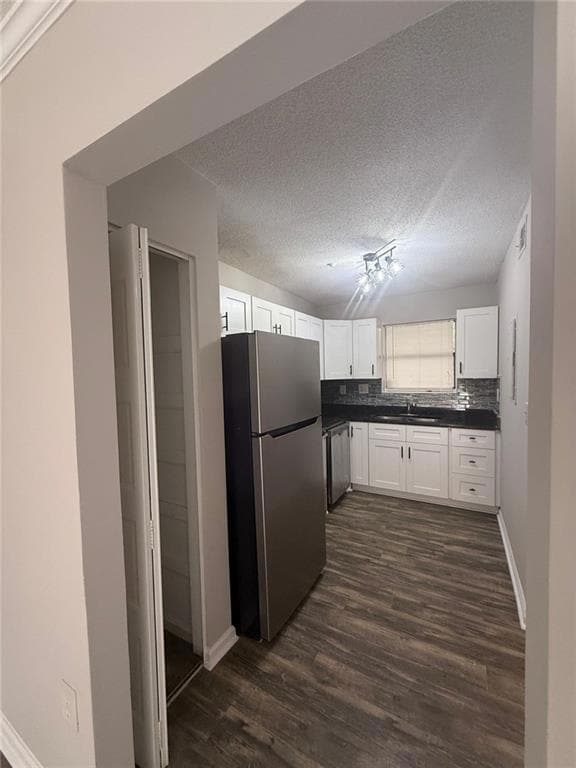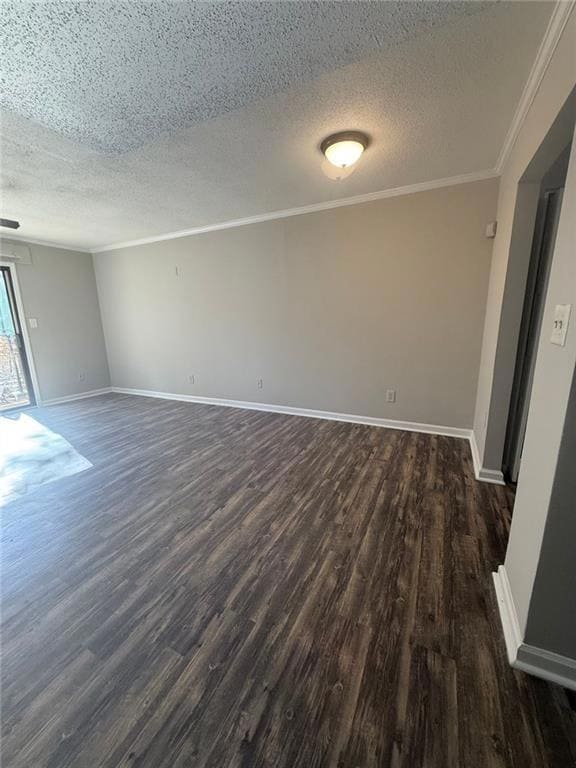6222 Overlook Rd Norcross, GA 30092
2
Beds
1.5
Baths
1,190
Sq Ft
436
Sq Ft Lot
Highlights
- Open-Concept Dining Room
- Clubhouse
- Community Pool
- Pinckneyville Middle School Rated A-
- Stone Countertops
- Tennis Courts
About This Home
Welcome to this charming 2-bedroom, 2.5-bath condo located at 6222 Overlook Rd, Peachtree Corners. Perfectly situated in a quiet neighborhood, this move-in ready home offers a modern lifestyle with LVP flooring throughout, fresh paint, stylish light fixtures, and stainless steel appliances. Enjoy the convenience of being just minutes from major interstates I-85, I-285, and 400, making commuting a breeze. Don't miss the opportunity to make this fantastic condo your new home!
Townhouse Details
Home Type
- Townhome
Est. Annual Taxes
- $2,731
Year Built
- Built in 1974
Lot Details
- 436 Sq Ft Lot
- Property fronts a private road
- Two or More Common Walls
Parking
- Parking Lot
Home Design
- Composition Roof
- Wood Siding
Interior Spaces
- 1,190 Sq Ft Home
- 2-Story Property
- Roommate Plan
- Double Pane Windows
- Open-Concept Dining Room
- Luxury Vinyl Tile Flooring
- Laundry on main level
Kitchen
- Electric Range
- Dishwasher
- Stone Countertops
- Disposal
Bedrooms and Bathrooms
- 2 Bedrooms
Outdoor Features
- Rear Porch
Schools
- Peachtree Elementary School
- Pinckneyville Middle School
- Norcross High School
Utilities
- Central Air
- Heating System Uses Natural Gas
- Cable TV Available
Listing and Financial Details
- Security Deposit $1,799
- 12 Month Lease Term
- $100 Application Fee
- Assessor Parcel Number R6283B024
Community Details
Overview
- Property has a Home Owners Association
- Application Fee Required
- Woodlands Subdivision
Amenities
- Clubhouse
Recreation
- Tennis Courts
- Community Playground
- Community Pool
Pet Policy
- Pets Allowed
- Pet Deposit $350
Map
Source: First Multiple Listing Service (FMLS)
MLS Number: 7655511
APN: 6-283B-024
Nearby Homes
- 6240 Overlook Rd
- 6244 Overlook Rd
- 3569 Splinterwood Rd
- 6220 Brookwood Rd
- 3557 Splinterwood Rd
- 6263 Willow Run Rd
- 6188 Brookwood Rd
- 6170 Woodland Rd
- 6119 Woodmont Blvd Unit 6119
- 6300 Woodmont Blvd Unit 6300
- 6509 Woodmont Blvd
- 6363 Brandywine Trail
- 6295 Windsor Trace Dr
- 6315 Windsor Trace Dr
- 6395 Mceachern Way
- 3810 Courtside Terrace
- 100 Ivey Park Ln
- 6310 Holcomb Way
- 3680 Corners Mill Dr
- 6330 Holcomb Way
- 3655 Westchase Village Ln
- 3383 Holcomb Bridge Rd
- 3600 Park Lake Ln
- 3517 Peachtree Corners Cir
- 3500 Peachtree Corners Cir Unit 100A
- 3500 Peachtree Corners Cir Unit 121B
- 6368 Baker Ct
- 3500 Peachtree Corners Cir
- 3837 Moran Way Unit B
- 509 Glenleaf Dr Unit 509Glenleaf
- 6419 Baker Ct Unit C
- 3400 Peachtree Corners Cir
- 3341 Peachtree Corners Cir
- 6885 Jimmy Carter Blvd
- 3352 Chelsea Park Ln
- 1700 Hunter Ridge Ln

